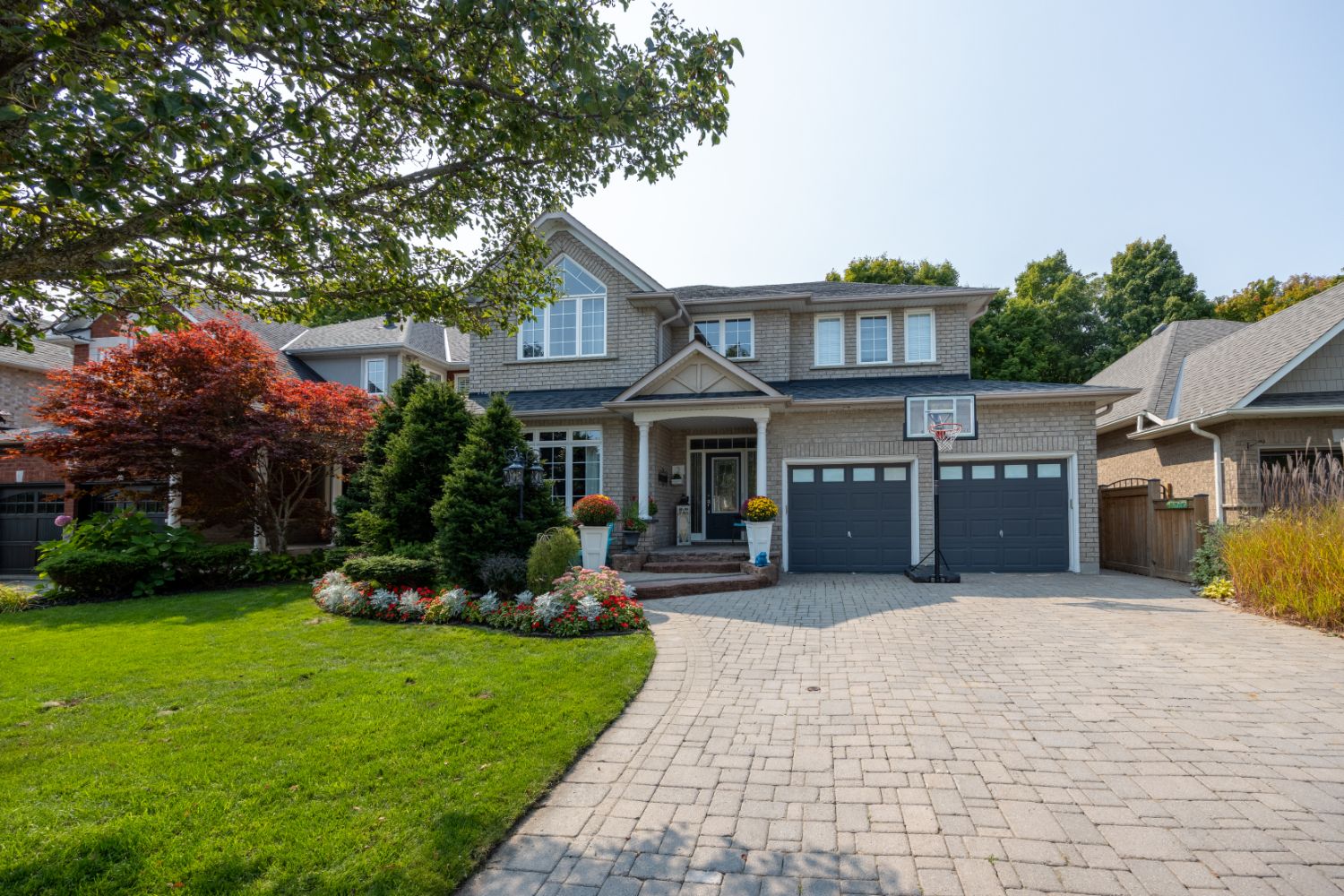$1,499,900
2 Stillwater Court, Whitby, ON L1R 3P5
Taunton North, Whitby,


















































 Properties with this icon are courtesy of
TRREB.
Properties with this icon are courtesy of
TRREB.![]()
Lifestyle living at its finest! Welcome to this stunning Executive Jeffrey Built Home in the highly sought after exclusive "Birches of Whitby" Enclave! Tons of privacy and tranquility on this mature, beautifully landscaped lot backing on to a Forested Ravine and situated on a quiet Cul-de-Sac! This lovely home offers 4 + 1 Bdrms, 4 baths, Primary Bdrm w/Balcony facing ravine, Family Size kitchen w/Breakfast bar, quartz counters, newer S/S appls, open concept Family Room w/vaulted ceilings to second flr, Romeo & Juliet Balcony, gas fireplace & picturesque arched garden window! Hardwood flrs, Formal Dining Rm, wainscotting, French Doors, crown molding, open staircase to bsmt, Mn flr laundry w/garage access,over 3000 sqft approx Plus Finished Bsmt! Rec rm, gas fireplace, wet bar, office/Br, games rm, cold cellar/cantina, 3 pc bath, B/I TV unit, w/o to Resort Like Backyard, I/G pool, gazebo, irrigation system & gorgeous gardens! Enjoy, Relax &/or Entertain in your own private Oasis! Close to all amenities, shopping, schools, & parks! A must to See!
- HoldoverDays: 90
- Architectural Style: 2-Storey
- Property Type: Residential Freehold
- Property Sub Type: Detached
- DirectionFaces: West
- GarageType: Attached
- Directions: North of Taunton
- Tax Year: 2024
- Parking Features: Private Double
- ParkingSpaces: 4
- Parking Total: 6
- WashroomsType1: 1
- WashroomsType1Level: Main
- WashroomsType2: 1
- WashroomsType2Level: Basement
- WashroomsType3: 1
- WashroomsType3Level: Second
- WashroomsType4: 1
- WashroomsType4Level: Second
- BedroomsAboveGrade: 4
- BedroomsBelowGrade: 1
- Fireplaces Total: 2
- Interior Features: Auto Garage Door Remote, Bar Fridge
- Basement: Finished
- Cooling: Central Air
- HeatSource: Gas
- HeatType: Forced Air
- LaundryLevel: Main Level
- ConstructionMaterials: Brick
- Roof: Shingles
- Pool Features: Inground
- Sewer: Sewer
- Foundation Details: Concrete
- Parcel Number: 162650992
- LotSizeUnits: Feet
- LotDepth: 115.81
- LotWidth: 49.18
| School Name | Type | Grades | Catchment | Distance |
|---|---|---|---|---|
| {{ item.school_type }} | {{ item.school_grades }} | {{ item.is_catchment? 'In Catchment': '' }} | {{ item.distance }} |



























































