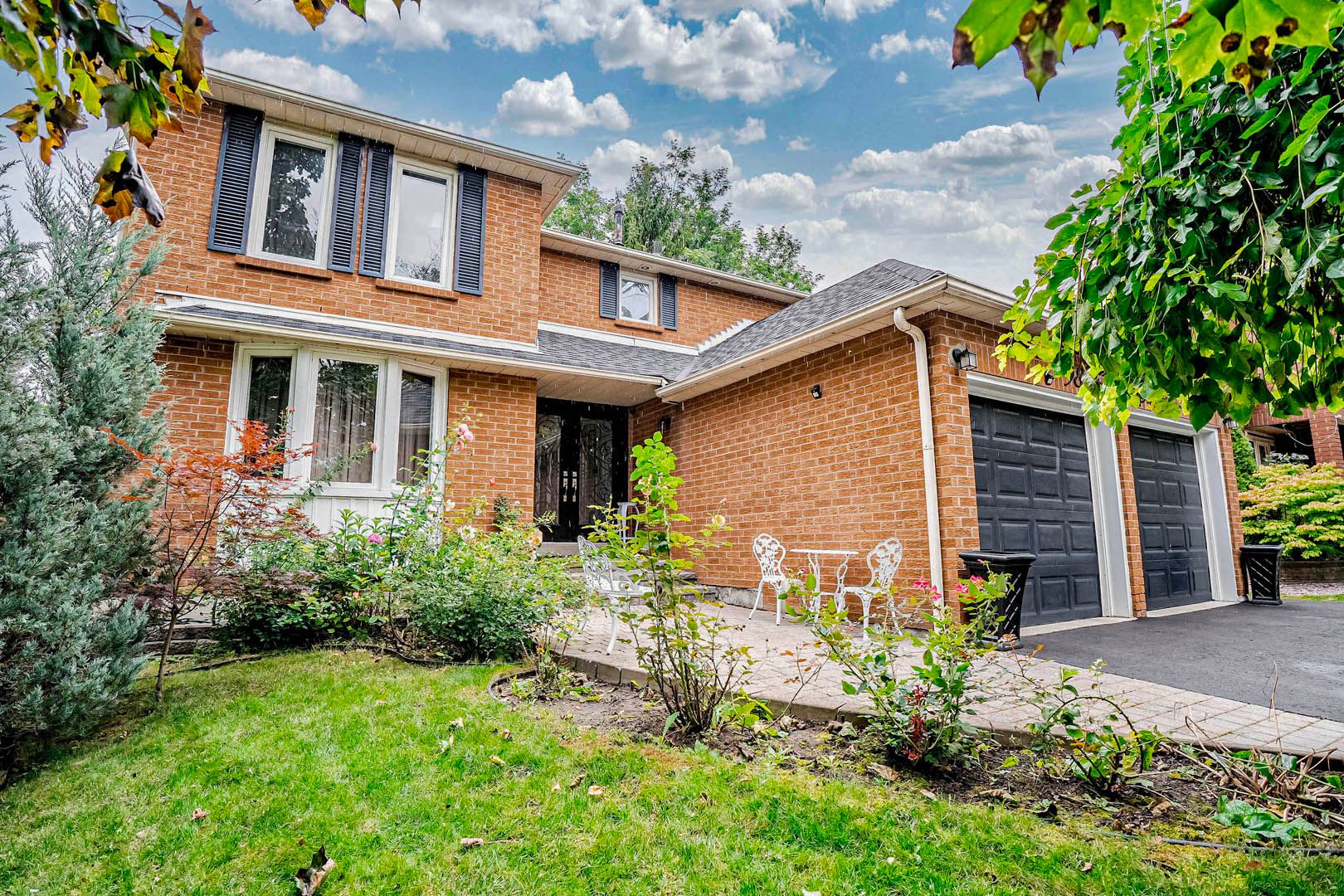$1,200,000
98 Frederick Street, Whitby, ON L1N 3T4
Blue Grass Meadows, Whitby,


















































 Properties with this icon are courtesy of
TRREB.
Properties with this icon are courtesy of
TRREB.![]()
Welcome to this stunning detached 4+1 bedroom brick home located in Whitby's prestigious Blue Grass Meadows community, featuring numerous stylish upgrades. This beautifully designed home boasts an open-concept main floor with hardwood flooring, oak staircase, elegant porcelain tiles, pot lights, and tasteful wainscot detailing. Enjoy seamless indoor-outdoor living with two sliding door walkouts leading to a brand-new deck and covered pergola, perfect for entertaining in your private yard. The renovated kitchen includes top-of-the-line appliances, making cooking a delight. A dedicated office provides the ideal space for working from home, while the convenient mud/laundry room offers direct access to the heated two-car garage. Upstairs, the luxurious primary suite features a spa-like 4-piece ensuite. Each additional bedroom is thoughtfully upgraded with custom closets, ensuring optimal organization. The fully finished basement provides the ultimate entertainment experience with a built-in bar and projector. Ideally situated, this home is just steps from parks, shops, top-rated schools, and offers easy access to Hwy 401. Don't miss this opportunity to make this exceptional property your new home.
- HoldoverDays: 90
- Architectural Style: 2-Storey
- Property Type: Residential Freehold
- Property Sub Type: Detached
- DirectionFaces: North
- GarageType: Attached
- Directions: Anderson st / dundas
- Tax Year: 2024
- Parking Features: Private
- ParkingSpaces: 4
- Parking Total: 6
- WashroomsType1: 1
- WashroomsType1Level: Ground
- WashroomsType2: 1
- WashroomsType2Level: Second
- WashroomsType3: 1
- WashroomsType3Level: Second
- WashroomsType4: 1
- WashroomsType4Level: Basement
- BedroomsAboveGrade: 4
- Interior Features: In-Law Capability
- Basement: Finished
- Cooling: Central Air
- HeatSource: Gas
- HeatType: Forced Air
- ConstructionMaterials: Brick
- Roof: Asphalt Shingle
- Sewer: Sewer
- Foundation Details: Concrete
- LotSizeUnits: Feet
- LotDepth: 120.01
- LotWidth: 53.08
- PropertyFeatures: Park, Public Transit, School, Wooded/Treed
| School Name | Type | Grades | Catchment | Distance |
|---|---|---|---|---|
| {{ item.school_type }} | {{ item.school_grades }} | {{ item.is_catchment? 'In Catchment': '' }} | {{ item.distance }} |



























































