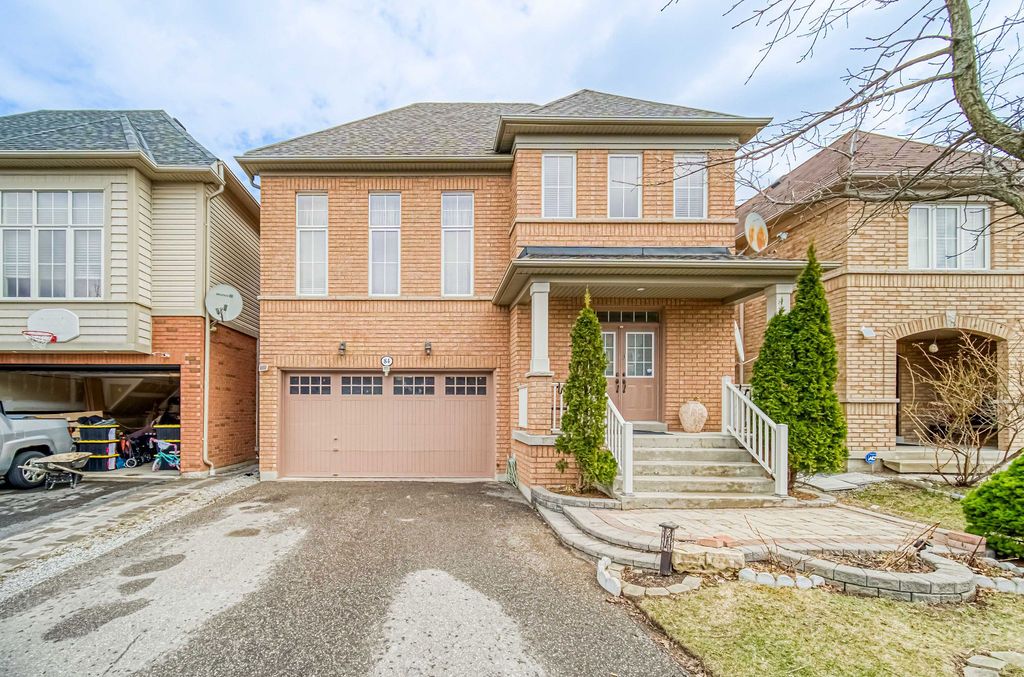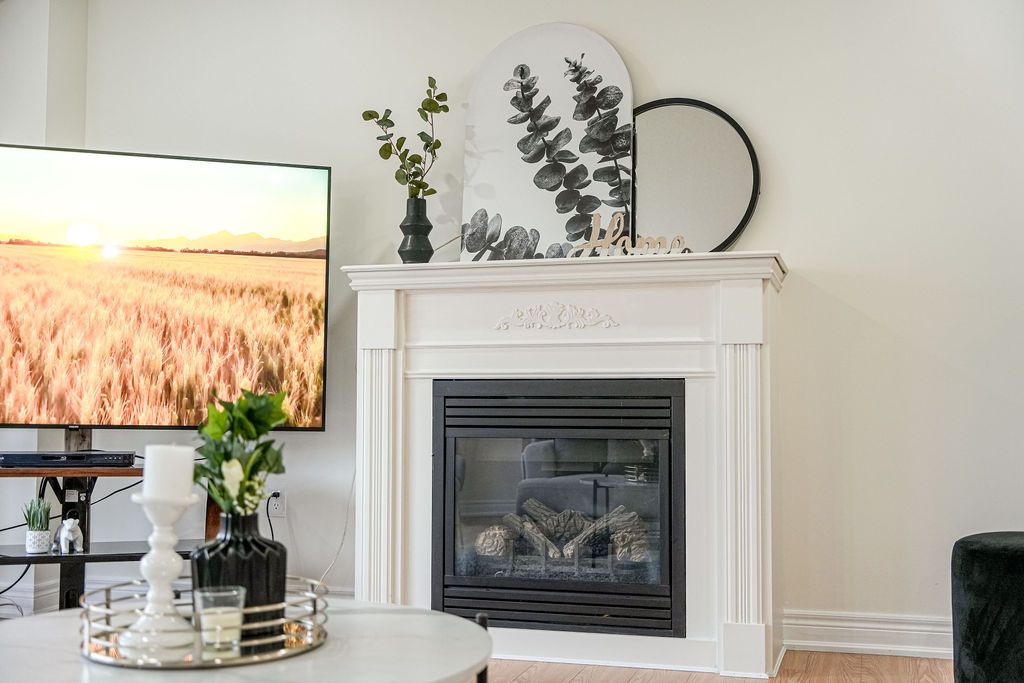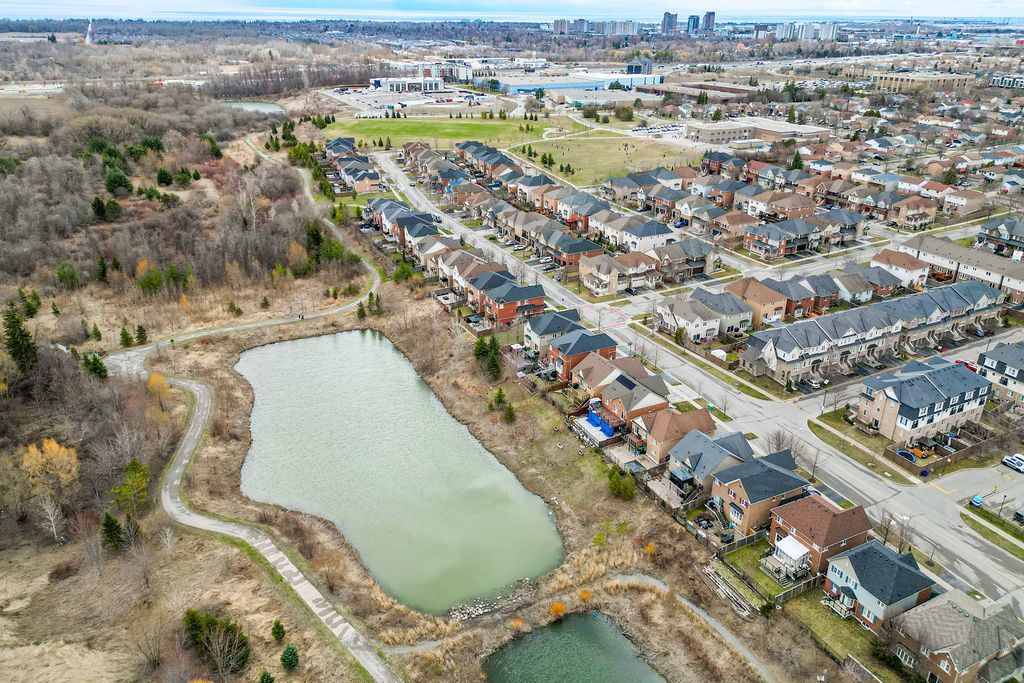$1,369,900
84 Galea Drive, Ajax, ON L1Z 0J8
Central East, Ajax,


















































 Properties with this icon are courtesy of
TRREB.
Properties with this icon are courtesy of
TRREB.![]()
Welcome to the Largest Model on the Block Over 4,200 Sq Ft of Living Space! This stunning all-brick home offers incredible space, natural light, and thoughtful upgrades throughout. Boasting 4 spacious bedrooms and 4 bathrooms, this home features a bright open-concept layout with large windows, high ceilings, and plenty of room for the whole family. The oversized living room, generous dining area, and expansive family room connected to the updated kitchen make this an entertainers dream. Enjoy cooking in your upgraded kitchen with brand new quartz countertops, stylish backsplash, and new flooring. Bathrooms also feature new countertops and modern fixtures. Freshly painted and updated with new baseboards throughout, this home is truly move-in ready. The finished walk-out basement includes a second kitchen and full bathroom and opens to a large private patio with built-in benches. Additional highlights: Upper-level laundry New furnace (Feb 2025) Roof (2018) No sidewalk fits 4 cars on driveway + 2 in garage Close to Hwy, top-rated schools, Lifetime Fitness, shopping, and transit. Don't miss your chance to own this spacious and beautifully maintained home in a highly desirable neighbourhood!
- HoldoverDays: 180
- Architectural Style: 2-Storey
- Property Type: Residential Freehold
- Property Sub Type: Detached
- DirectionFaces: West
- GarageType: Built-In
- Directions: Salem Rd & Kingston Rd E
- Tax Year: 2025
- Parking Features: Private
- ParkingSpaces: 4
- Parking Total: 6
- WashroomsType1: 1
- WashroomsType1Level: Upper
- WashroomsType2: 1
- WashroomsType2Level: Upper
- WashroomsType3: 1
- WashroomsType3Level: Main
- WashroomsType4: 1
- WashroomsType4Level: Basement
- BedroomsAboveGrade: 4
- Interior Features: Carpet Free
- Basement: Finished with Walk-Out, Separate Entrance
- Cooling: Central Air
- HeatSource: Gas
- HeatType: Forced Air
- ConstructionMaterials: Brick
- Roof: Not Applicable
- Sewer: Sewer
- Foundation Details: Not Applicable
- Parcel Number: 264530763
- LotSizeUnits: Feet
- LotDepth: 90.36
- LotWidth: 40.07
| School Name | Type | Grades | Catchment | Distance |
|---|---|---|---|---|
| {{ item.school_type }} | {{ item.school_grades }} | {{ item.is_catchment? 'In Catchment': '' }} | {{ item.distance }} |



























































