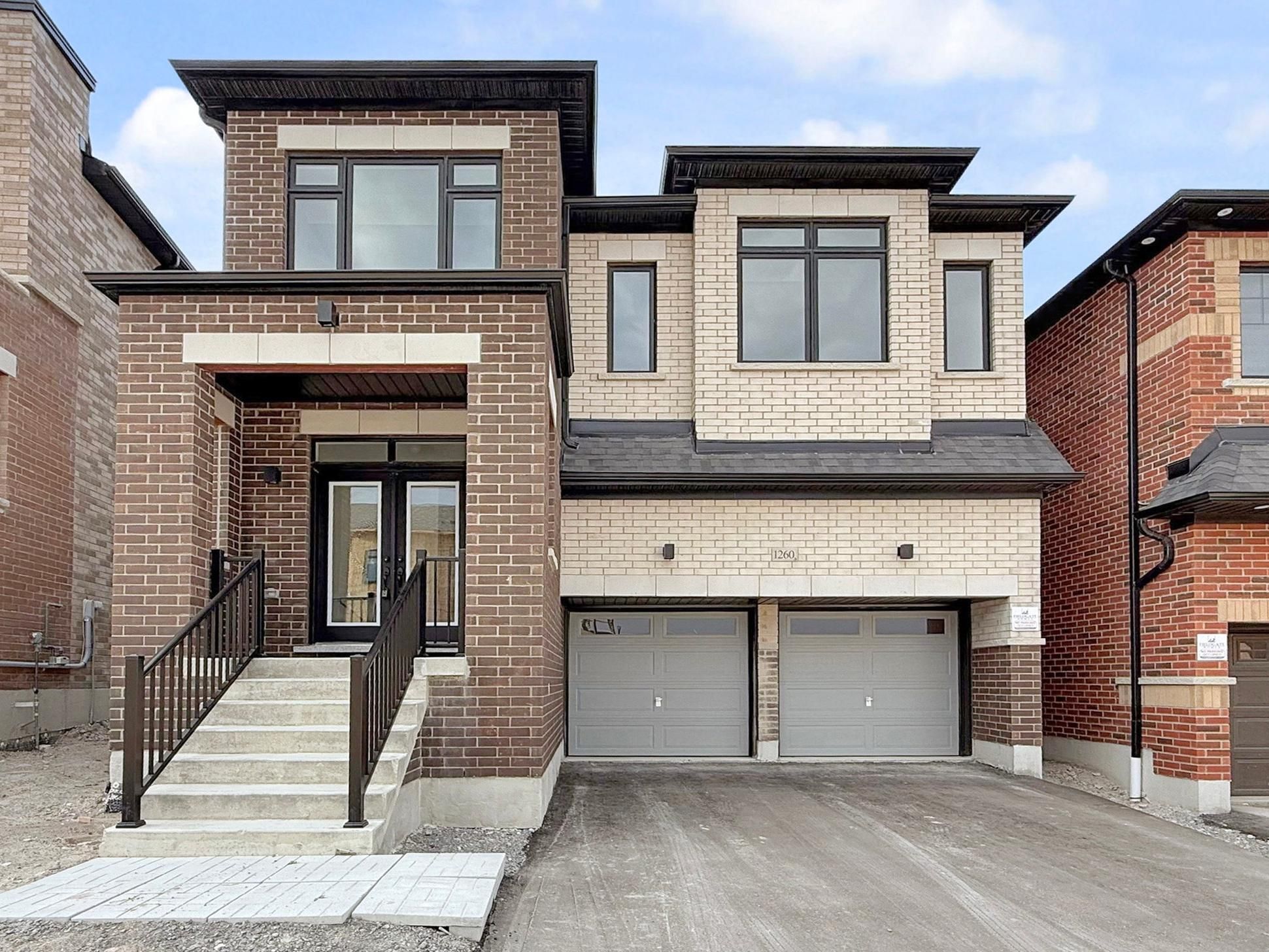$1,599,000
1260 Talisman Manor, Pickering, ON L1X 0R8
Rural Pickering, Pickering,


















































 Properties with this icon are courtesy of
TRREB.
Properties with this icon are courtesy of
TRREB.![]()
Brand New !!Luxury Elevated!! Exceptional Fieldgate Built "Maximus" Model, Offers over 3000 Sq. Comes W/4 Br + Loft & 4 Washrms. Situated In A !!! Ravine Lot !!! in a Desirable Pickering North. "Don't Miss this GEM". Open concept & Sun Filled C/W Quality Of Upgds. Dble Dr Entry, Large Foyer with W/I closet, Boasted 9Ft In Main & 2nd Flr throughout. Smooth Ceiling Throughout the main Flr. Spacious Living area O/Looks to Library/Office with Double Glass door Entry. Gleaming H/W throughout the Main. Family Rm W/Oversize Window & Fireplace, O/Looks to North-facing backyard backing onto a Ravine offering privacy. Gleaming Large White Kitchen W/Extended Pantries, Granite Counter, S/S App, Separate Pantry closet & Island W/ Microwave stand. Upgd Oak Stairs W/Pickets. 2nd Floor opens to a large Loft, can be your 5th Br or Media/Entertainment Area. Very Spacious Bedrooms. Primary bedroom O/Looks to Beauty of nature, features 2 Large W/I Closets, European Spa ensuite with double sinks & Oversized stand up shower, Frameless Glass Drs. 2nd & 3rd Br W/4 Pc Jack & Jill Bath, 4th Br W/Separate 4pc Ensuite. Convenient 2nd Floor laundry with Laundry sink, Unspoiled Basement waiting for your tasteful touches. Basement W/Separate Entrance, Large Cold Seller & a 3 Pc Rough-In.. Just Minutes Away From Highways 407, 401, and 412, As Well As Pickering GO Station.
- HoldoverDays: 90
- Architectural Style: 2-Storey
- Property Type: Residential Freehold
- Property Sub Type: Detached
- DirectionFaces: North
- GarageType: Attached
- Directions: Going East on Taunton Rd, Take left on Peter Matthews Dr, then 1st left on Elizabeth Mackenzie Dr then 1st right on Starlight Dr then left on Talisman Manor.
- Tax Year: 2025
- ParkingSpaces: 2
- Parking Total: 4
- WashroomsType1: 1
- WashroomsType1Level: Main
- WashroomsType2: 1
- WashroomsType2Level: Second
- WashroomsType3: 1
- WashroomsType3Level: Second
- WashroomsType4: 1
- WashroomsType4Level: Second
- BedroomsAboveGrade: 4
- Fireplaces Total: 1
- Interior Features: Auto Garage Door Remote, Rough-In Bath
- Basement: Separate Entrance, Full
- Cooling: Central Air
- HeatSource: Gas
- HeatType: Forced Air
- LaundryLevel: Upper Level
- ConstructionMaterials: Brick
- Roof: Asphalt Shingle
- Sewer: Sewer
- Foundation Details: Poured Concrete
- Parcel Number: 264071487
- LotSizeUnits: Feet
- LotDepth: 104.63
- LotWidth: 35.04
- PropertyFeatures: Ravine, Clear View, Hospital, Park, Public Transit, School Bus Route
| School Name | Type | Grades | Catchment | Distance |
|---|---|---|---|---|
| {{ item.school_type }} | {{ item.school_grades }} | {{ item.is_catchment? 'In Catchment': '' }} | {{ item.distance }} |



























































