$1,299,000
99 Crossovers Street, Toronto, ON M4E 3X3
East End-Danforth, Toronto,
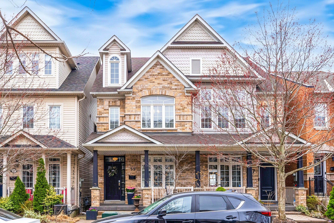
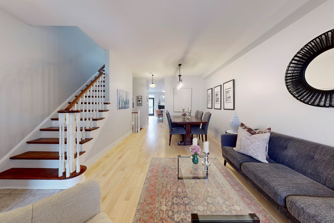
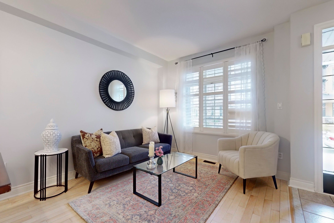
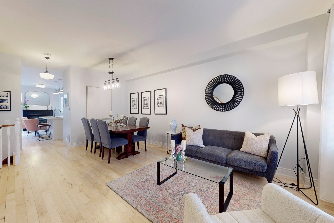
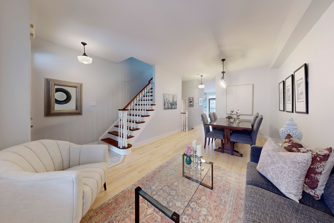
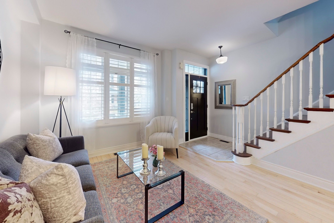
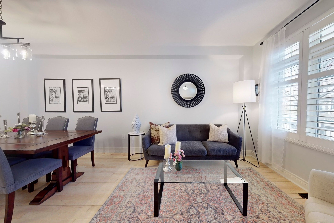
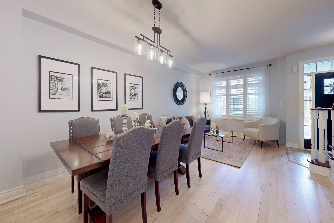
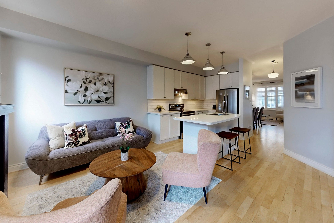
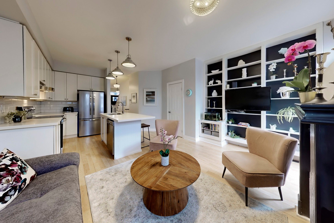
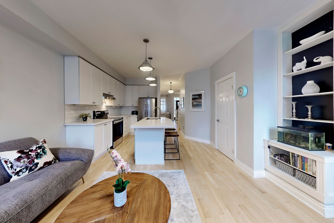
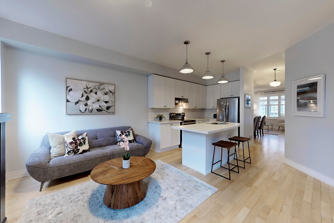
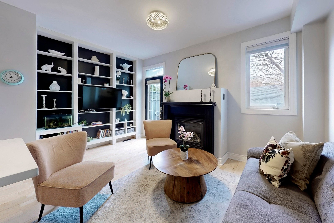
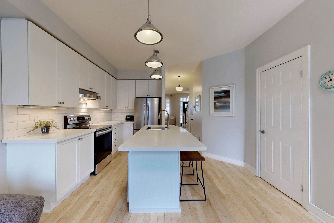
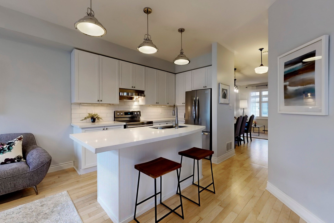
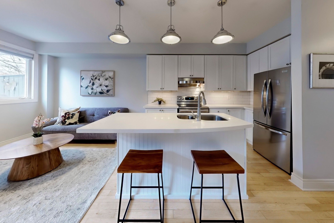
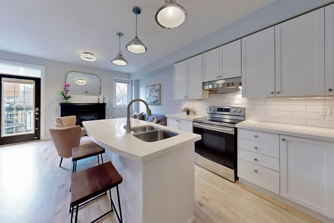
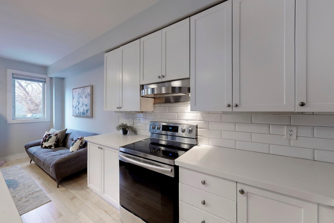
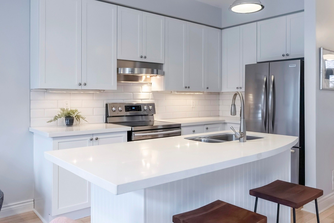
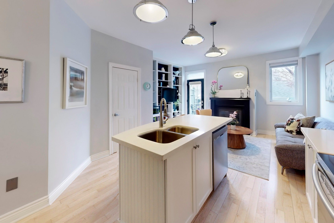

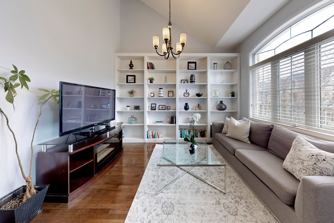
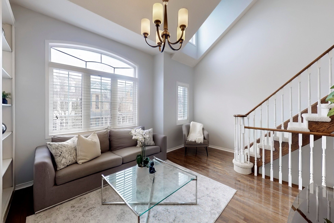
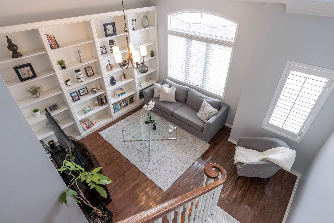
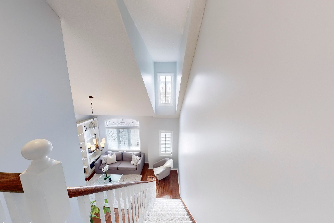
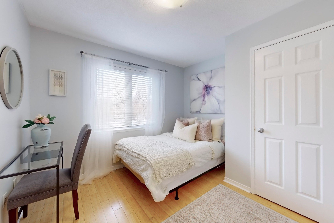
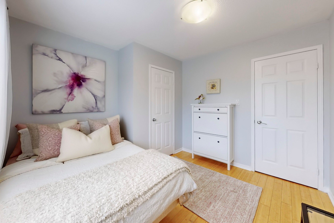
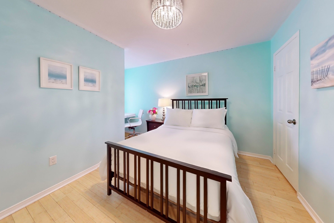
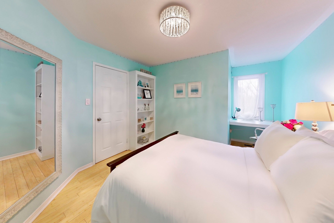
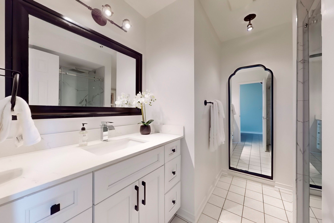
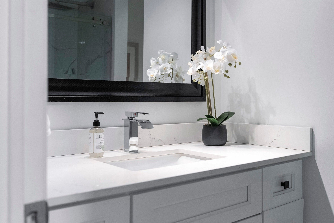
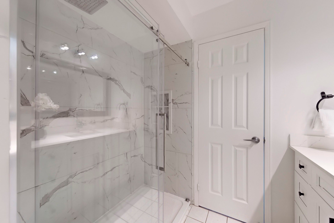
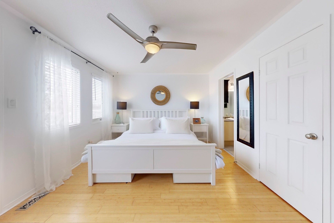
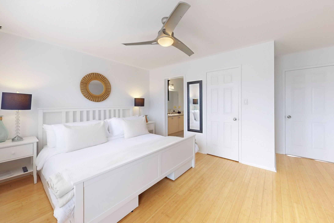
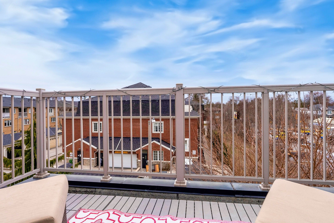
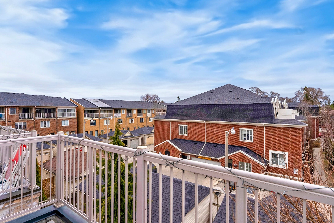
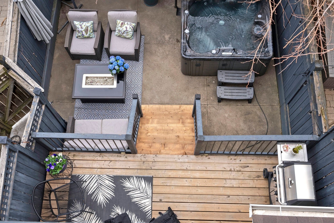
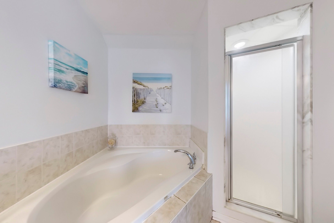
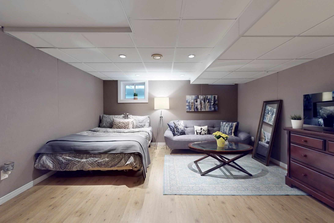
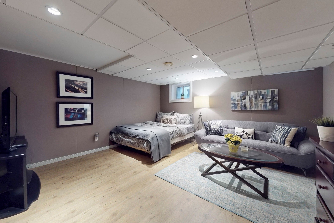
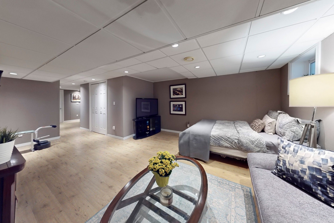
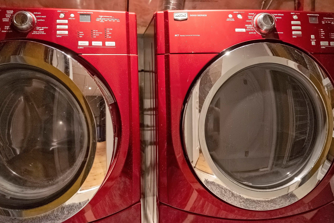
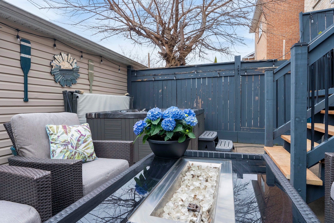
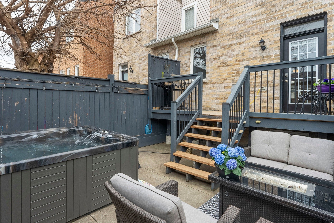
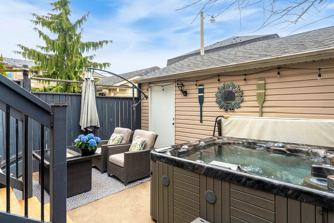
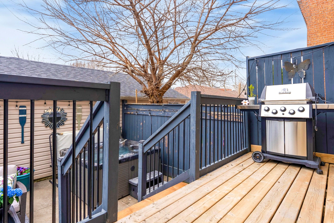
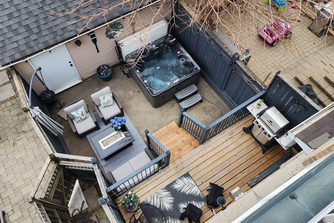
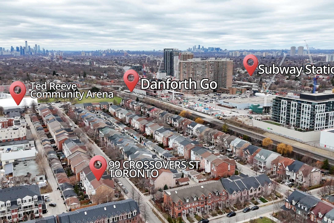

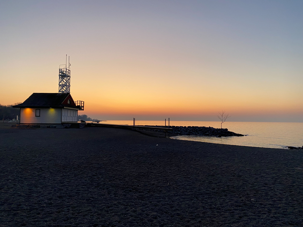
 Properties with this icon are courtesy of
TRREB.
Properties with this icon are courtesy of
TRREB.![]()
Great location In The Upper Beach Estates. Updated Kitchen With Attached Family Room, 3rd Floor Primary Retreat With 4 Pc Ensuite, W/I closet And W/O To balcony, Finished Basement, Front Porch, 2 Car Garage Parking. Low maintenance backyard with hot tub. 470 metres to Go station - 12 minute train ride to Union Station . Walk to Great schools, TTC, Shopping, Kingston Rd Village, Queen St, The Beach, parks and Ted Reeve Arena. Close to bike trails, the beach and golf courses. Open House April 26 2-4 pm.
- HoldoverDays: 30
- Architectural Style: 3-Storey
- Property Type: Residential Freehold
- Property Sub Type: Semi-Detached
- DirectionFaces: North
- GarageType: Detached
- Directions: Main
- Tax Year: 2024
- Parking Total: 2
- WashroomsType1: 1
- WashroomsType1Level: Main
- WashroomsType2: 1
- WashroomsType2Level: Second
- WashroomsType3: 1
- WashroomsType3Level: Third
- BedroomsAboveGrade: 3
- BedroomsBelowGrade: 1
- Interior Features: Auto Garage Door Remote, Floor Drain, In-Law Capability, Sump Pump, Storage
- Basement: Finished
- Cooling: Central Air
- HeatSource: Gas
- HeatType: Forced Air
- ConstructionMaterials: Brick Front, Vinyl Siding
- Roof: Shingles
- Sewer: Sewer
- Foundation Details: Unknown
- Parcel Number: 210130435
- LotSizeUnits: Feet
- LotDepth: 98.49
- LotWidth: 18.04
| School Name | Type | Grades | Catchment | Distance |
|---|---|---|---|---|
| {{ item.school_type }} | {{ item.school_grades }} | {{ item.is_catchment? 'In Catchment': '' }} | {{ item.distance }} |



























































