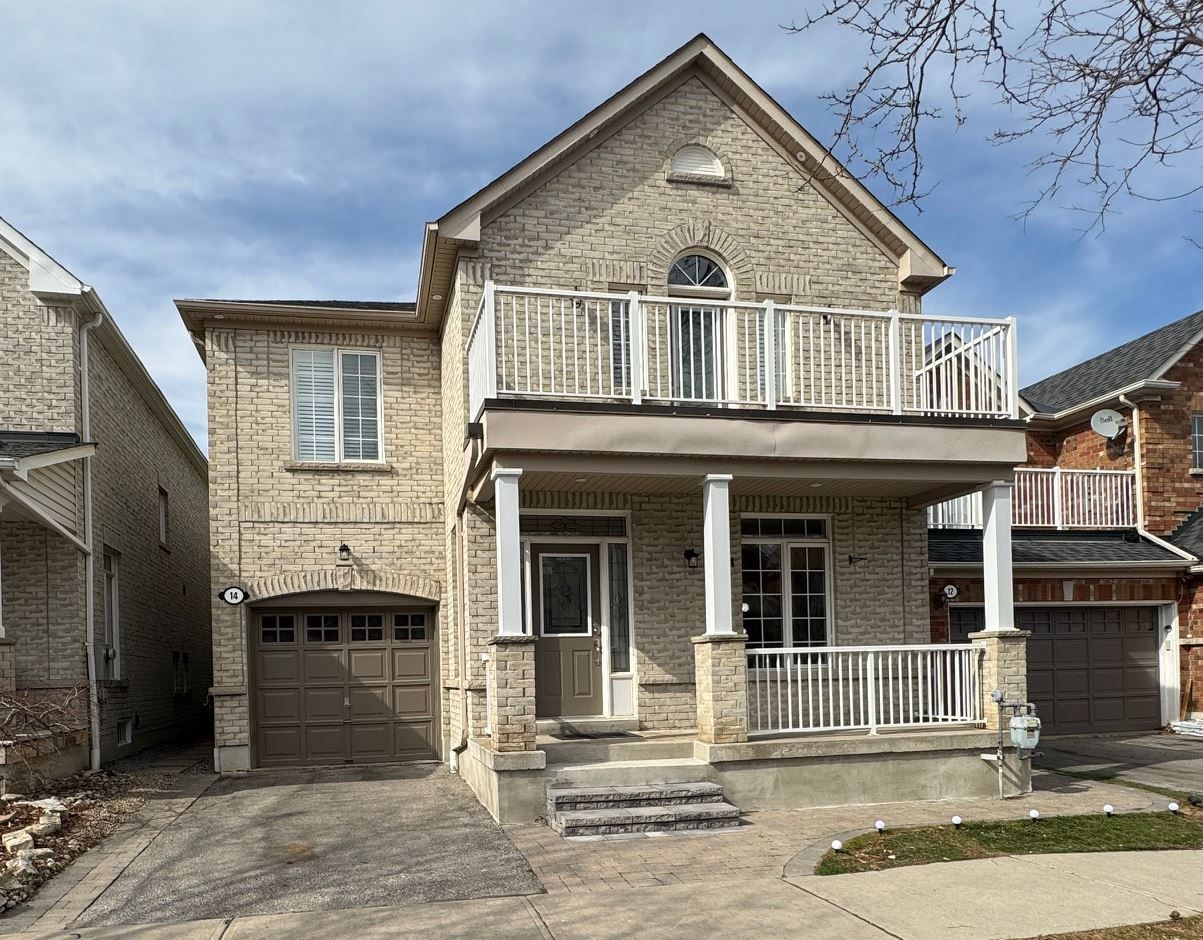$1,149,990
14 Down Crescent, Ajax, ON L1T 4E9
Northwest Ajax, Ajax,


















































 Properties with this icon are courtesy of
TRREB.
Properties with this icon are courtesy of
TRREB.![]()
See Link below for Virtual Tour. This stunning, move-in ready home offers over 2,500 ft2 of luxuriously finished living space, plus a fully finished basement with a kitchenette, making it ideal for extended family or additional living arrangements. The main floor features 9 ceilings and real oak hardwood flooring throughout. A bright and spacious living room flows into a formal dining room, creating an inviting space for entertaining. The spacious family room seamlessly connects to the renovated kitchen, showcasing brand-new GE stainless steel appliances, quartz countertops with a full quartz backsplash, a pantry, and a bright breakfast area. Upstairs, Four spacious bedrooms and Two renovated bathrooms provide ample space for a growing family. The Master Bedroom offers a beautiful ensuite bath and a walk-in closet with custom shelving. The additional bedrooms feature closet organizers, large windows, and access to a private balcony. New plush carpeting and California shutters enhance comfort and privacy throughout. A versatile loft area provides the perfect space for a home office or playroom. The fully finished basement with soundproofed ceiling expands the living space with a large multimedia/family room wired for a home theater and, a kitchenette, and additional space with potential for future bedrooms and a bathroom. Fully finished with subfloor adds extra warmth. While a separate laundry room with a brand-new GE washer, dryer, and laundry tub adds convenience. Step Outside to a fully fenced backyard with a paved patio that creates the perfect setting for outdoor entertainment, while the charming front porch provides a welcoming retreat. The attached garage includes built-in storage for added functionality. Located in a family-friendly neighborhood with easy access to Highways 401 and 407, this home seamlessly blends style, space, and convenience. VIRTUAL TOUR LINK ( https://my.matterport.com/show/?m=dUpCai99PD2 )
- HoldoverDays: 90
- Architectural Style: 2-Storey
- Property Type: Residential Freehold
- Property Sub Type: Detached
- DirectionFaces: North
- GarageType: Attached
- Directions: Westney North to Rossland. West to Ravenscroft
- Tax Year: 2024
- Parking Features: Front Yard Parking
- ParkingSpaces: 2
- Parking Total: 3
- WashroomsType1: 1
- WashroomsType1Level: Main
- WashroomsType2: 1
- WashroomsType2Level: Second
- WashroomsType3: 1
- WashroomsType3Level: Second
- BedroomsAboveGrade: 4
- Fireplaces Total: 1
- Interior Features: On Demand Water Heater
- Basement: Finished
- Cooling: Central Air
- HeatSource: Gas
- HeatType: Forced Air
- LaundryLevel: Lower Level
- ConstructionMaterials: Brick
- Exterior Features: Porch, Landscape Lighting
- Roof: Asphalt Shingle
- Sewer: Sewer
- Foundation Details: Poured Concrete
- Parcel Number: 264090540
- LotSizeUnits: Feet
- LotDepth: 86.97
- LotWidth: 34.15
- PropertyFeatures: Fenced Yard, Park, Place Of Worship, School, Public Transit
| School Name | Type | Grades | Catchment | Distance |
|---|---|---|---|---|
| {{ item.school_type }} | {{ item.school_grades }} | {{ item.is_catchment? 'In Catchment': '' }} | {{ item.distance }} |



























































