$1,149,000
38 Deerfield Road, Toronto, ON M1K 4X1
Bendale, Toronto,
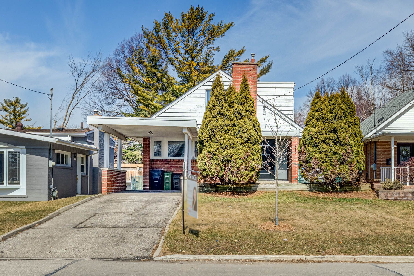
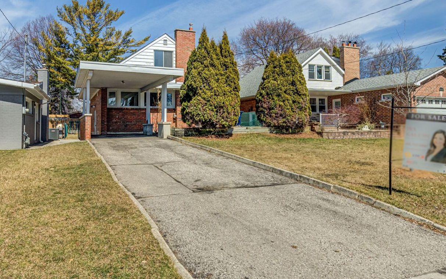


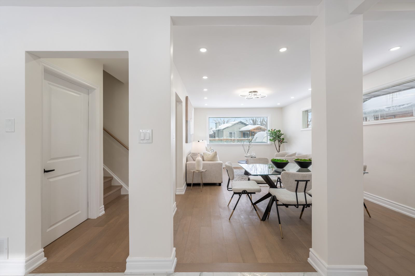

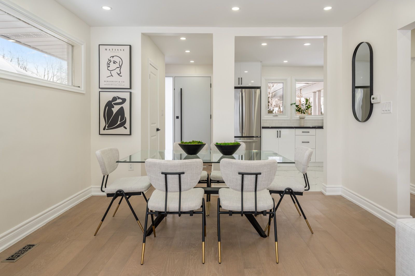
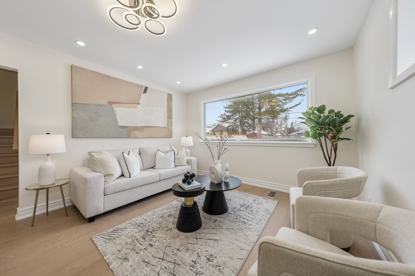
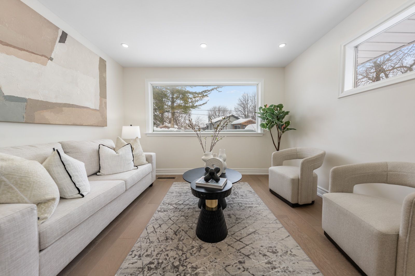
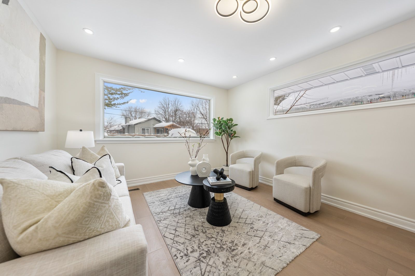
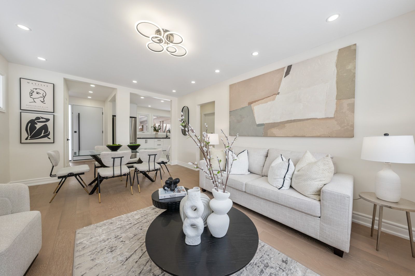
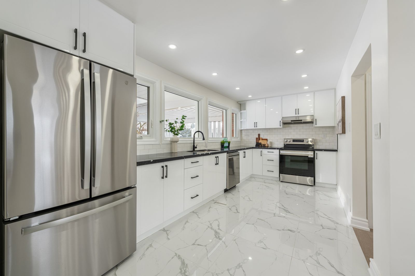
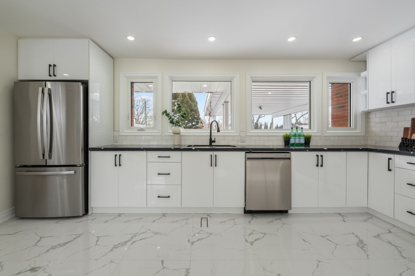

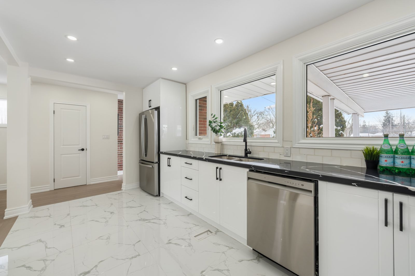

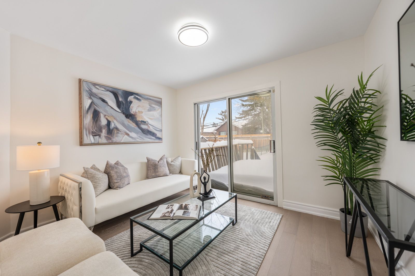
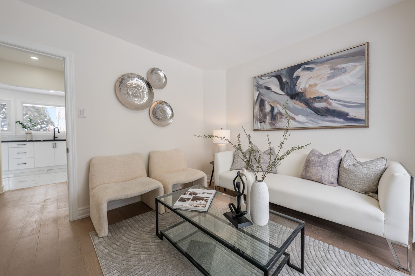
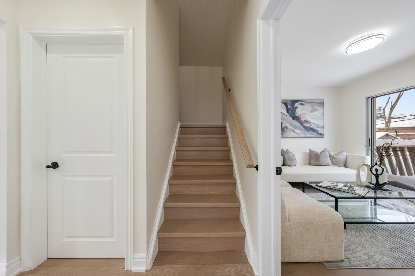
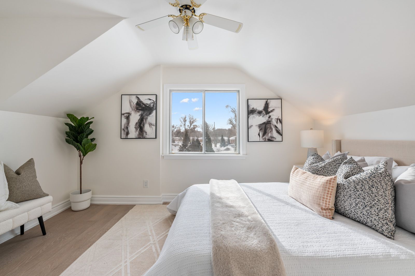
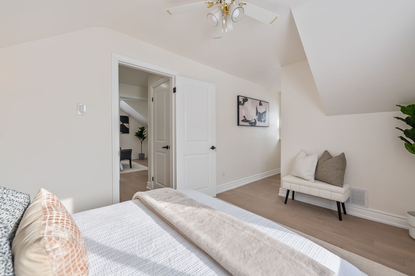
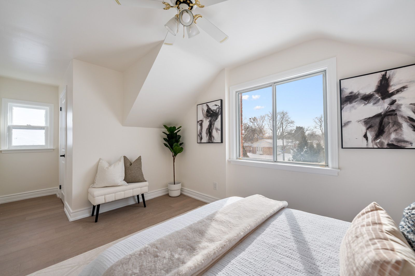
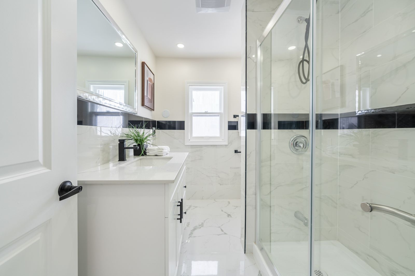
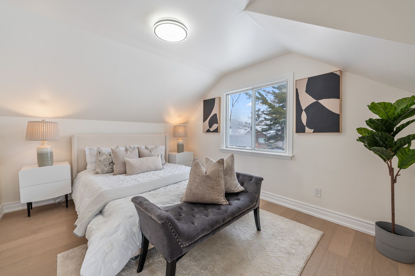
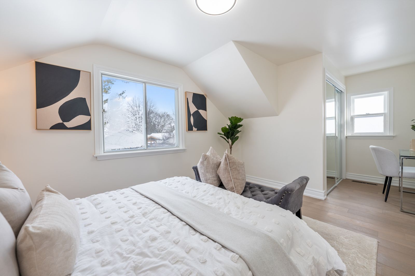

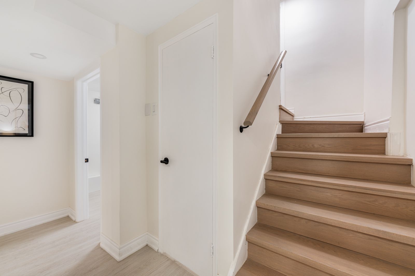
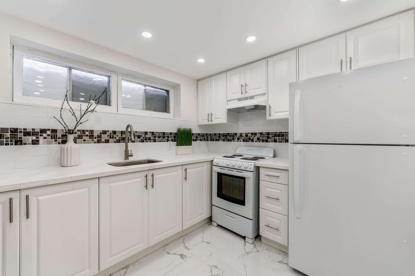
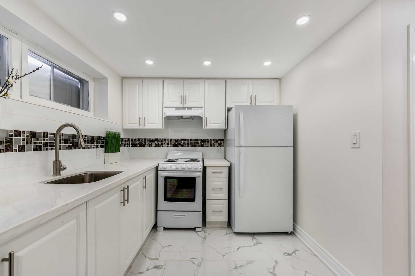
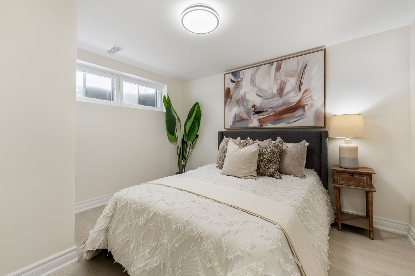

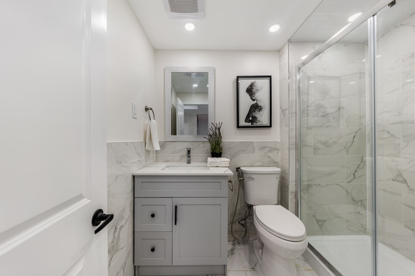
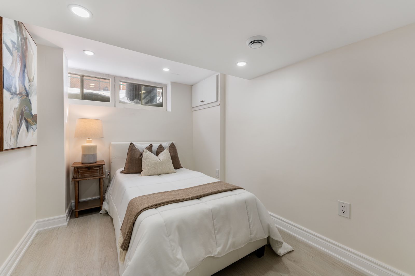

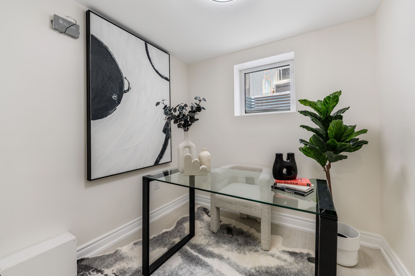
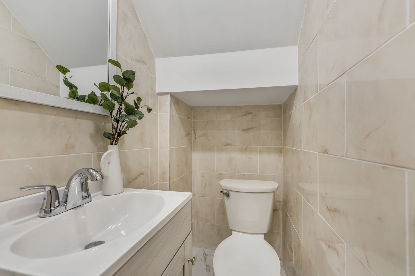

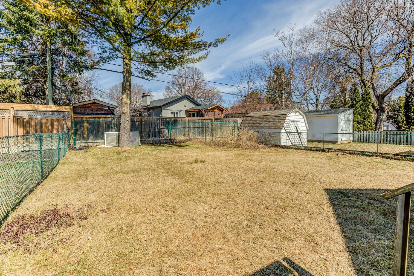
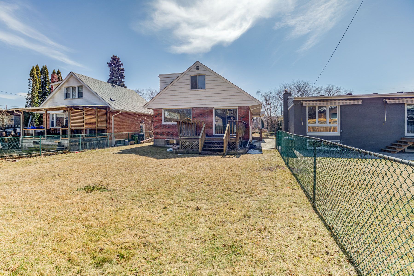
 Properties with this icon are courtesy of
TRREB.
Properties with this icon are courtesy of
TRREB.![]()
Welcome to 38 Deerfield Rd, a stunning, fully renovated 3+3 bedroom, 2 kitchen, 1.5-story home! Nestled on an impressive 40 x 126 ft lot, this property offers endless possibilities for families, investors, or those looking to expand and perfect for a large Garden Suite! Step inside and be greeted by a bright, open-concept living space, flooded with natural light from large windows and enhanced by stylish LED lighting. The Engineered Hardwood flooring flows seamlessly throughout, adding warmth and sophistication. The modern chefs kitchen is a true showpiece, boasting quartz countertops, sleek cabinetry, stainless steel appliances, and a seamless flow into the dining and living areas, making it perfect for entertaining. The cozy family room with walk-out to backyard can also be used as a spacious main floor bedroom! On the 2nd level, you'll find two spacious bedrooms with ample closet space, accompanied by a luxurious bathroom featuring a modern vanity, an oversized glass shower and rough-in for 2nd floor laundry. The fully finished basement with a separate entrance offers incredible in-law suite or rental potential! Complete with a second kitchen, three generously sized bedrooms, a full bathroom, as well as an additional 2-piece bath! Above grade window allow for an abundance of natural light! Outside, the private driveway and attached carport provide 4 parking spaces and the massive backyard offers endless possibilities for outdoor enjoyment, future expansion or garden suite.
- HoldoverDays: 90
- Architectural Style: 1 1/2 Storey
- Property Type: Residential Freehold
- Property Sub Type: Detached
- DirectionFaces: North
- GarageType: Carport
- Directions: Brimley Rd & Lawrence Ave
- Tax Year: 2024
- Parking Features: Private
- ParkingSpaces: 4
- Parking Total: 5
- WashroomsType1: 1
- WashroomsType1Level: Second
- WashroomsType2: 1
- WashroomsType2Level: Main
- WashroomsType3: 1
- WashroomsType3Level: Basement
- WashroomsType4: 1
- WashroomsType4Level: Basement
- BedroomsAboveGrade: 3
- BedroomsBelowGrade: 3
- Interior Features: Other, Carpet Free, In-Law Capability
- Basement: Finished, Full
- Cooling: Central Air
- HeatSource: Gas
- HeatType: Forced Air
- LaundryLevel: Upper Level
- ConstructionMaterials: Brick, Wood
- Exterior Features: Landscaped, Porch
- Roof: Asphalt Shingle
- Sewer: Sewer
- Foundation Details: Concrete Block
- Parcel Number: 63510070
- LotSizeUnits: Feet
- LotDepth: 126
- LotWidth: 40
- PropertyFeatures: Level, Park, Place Of Worship, Public Transit, School
| School Name | Type | Grades | Catchment | Distance |
|---|---|---|---|---|
| {{ item.school_type }} | {{ item.school_grades }} | {{ item.is_catchment? 'In Catchment': '' }} | {{ item.distance }} |

