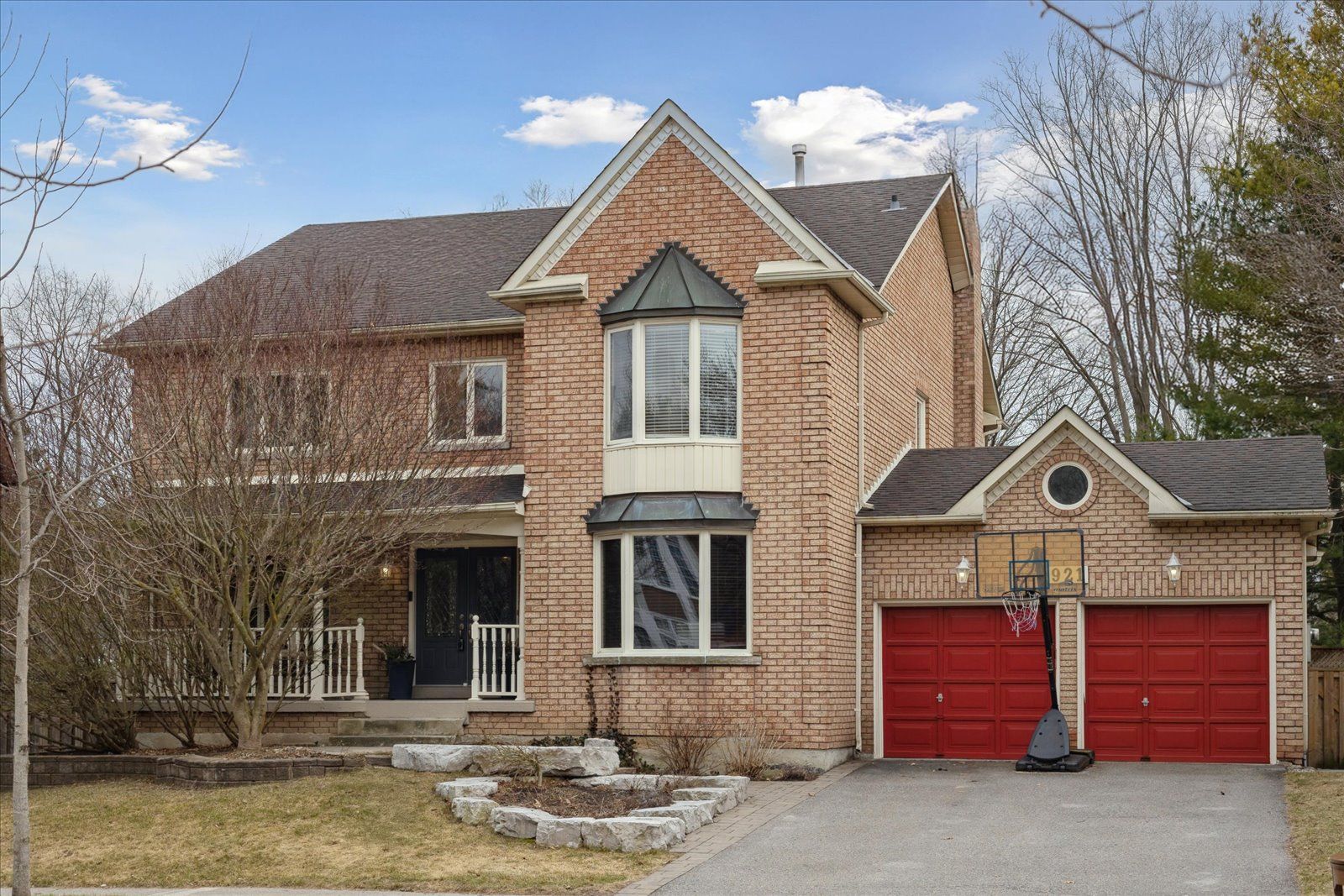$1,799,000
921 Duncannon Drive, Pickering, ON L1X 2M4
Liverpool, Pickering,











































 Properties with this icon are courtesy of
TRREB.
Properties with this icon are courtesy of
TRREB.![]()
Welcome to this beautiful 5+1 bedroom, 4-bathroom home, located in one of Pickering's finest neighbourhoods and situated on a stunning ravine lot! This spacious 3,319 sq. ft. home(plus fully finished walk-out basement) combines elegance, comfort, and practicality, with breathtaking ravine views and plenty of privacy. The spacious kitchen is a chef's dream, featuring stainless steel appliances, a butler's pass-through to the dinning room, a large island, and plenty of cabinet space. Open to a bright breakfast area, with patio doors leading to the covered deck, perfect for family gatherings. The main floor also includes a formal dining room, a cozy office (which can easily be a 6th bedroom), a large family room with a gas fireplace, and a convenient main floor laundry room with direct access to the double car garage, which also has a walkout to the backyard. The main level is finished with hardwood floors, wainscoting, and crown moldings and also features a formal living room at the front of the home. The spacious primary suite is flooded with natural light, large walk in closet and a 5-piece ensuite with double sinks, a soaker tub, and a stand-up shower. 4 additional bedrooms complete the second floor, with a recently refreshed 4 piece bathroom. The finished basement is an entertainer's dream, with a walkout to the backyard and potential for an in-law suite. It includes a built-in bar with a sink and bar fridge (which could be converted into a second kitchen), a cozy living area with a wood-burning fireplace, pot lights, and large windows that bring in natural light. A convenient 2-piece bathroom completes the lower level.Step outside into your own private oasis, with an in-ground pool (2018) stunning stonework (2018), and a gazebo perfect for year-round relaxation. The backyard overlooks the ravine, offering peaceful nature views and plenty of space for outdoor activities.This home is ideal for growing families or those who love to entertain.
- HoldoverDays: 90
- Architectural Style: 2-Storey
- Property Type: Residential Freehold
- Property Sub Type: Detached
- DirectionFaces: South
- GarageType: Built-In
- Directions: North on Fairport and turn right onto Duncannon
- Tax Year: 2024
- ParkingSpaces: 4
- Parking Total: 6
- WashroomsType1: 1
- WashroomsType1Level: Main
- WashroomsType2: 1
- WashroomsType2Level: Second
- WashroomsType3: 1
- WashroomsType3Level: Second
- WashroomsType4: 1
- WashroomsType4Level: Basement
- BedroomsAboveGrade: 5
- BedroomsBelowGrade: 1
- Interior Features: Storage, In-Law Capability
- Basement: Finished with Walk-Out, Finished
- Cooling: Central Air
- HeatSource: Gas
- HeatType: Forced Air
- LaundryLevel: Main Level
- ConstructionMaterials: Brick
- Exterior Features: Deck, Landscaped, Privacy
- Roof: Asphalt Shingle
- Pool Features: Inground
- Sewer: Sewer
- Foundation Details: Poured Concrete
- LotSizeUnits: Feet
- LotDepth: 176.72
- LotWidth: 55.66
| School Name | Type | Grades | Catchment | Distance |
|---|---|---|---|---|
| {{ item.school_type }} | {{ item.school_grades }} | {{ item.is_catchment? 'In Catchment': '' }} | {{ item.distance }} |












































