$2,199,900
4 Harding Boulevard, Toronto, ON M1N 3C9
Birchcliffe-Cliffside, Toronto,
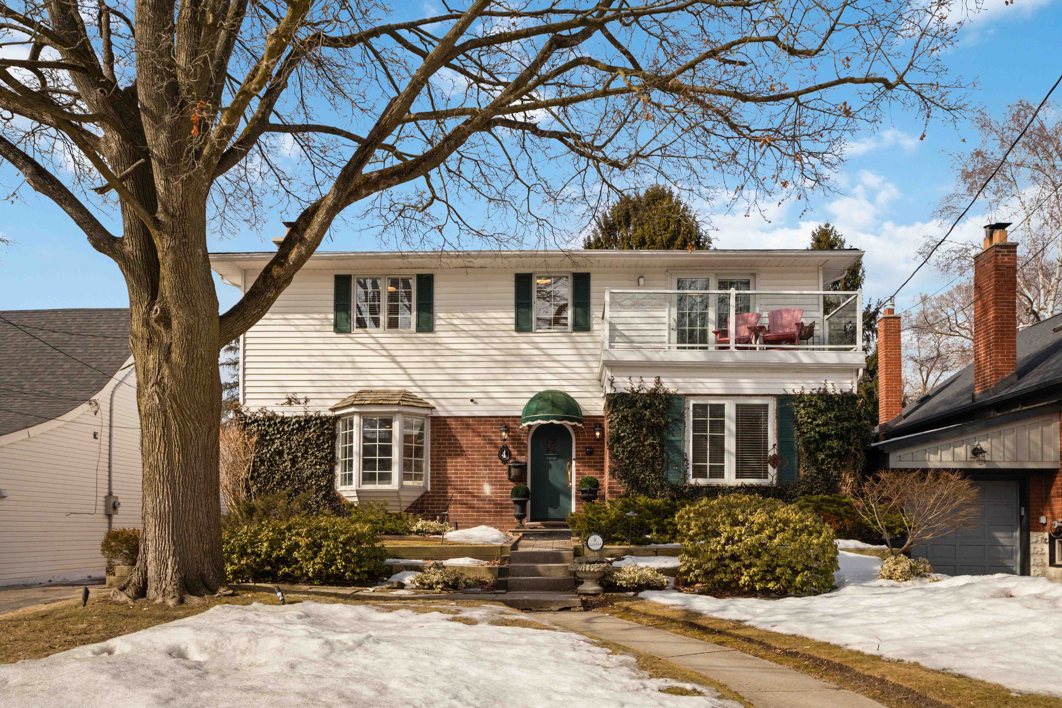
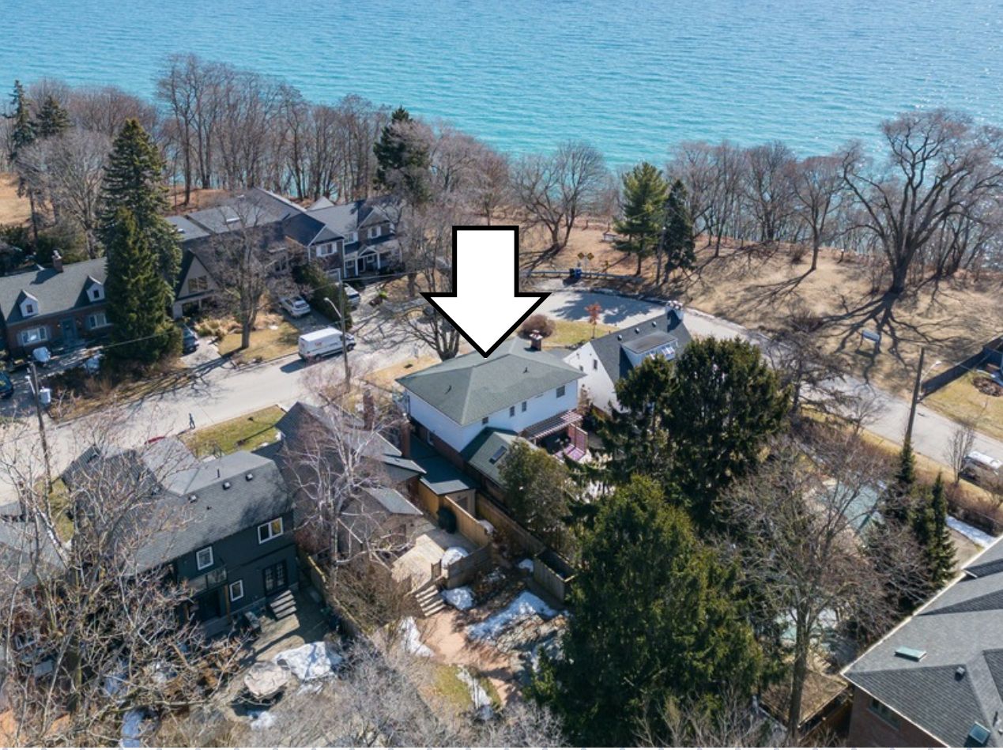








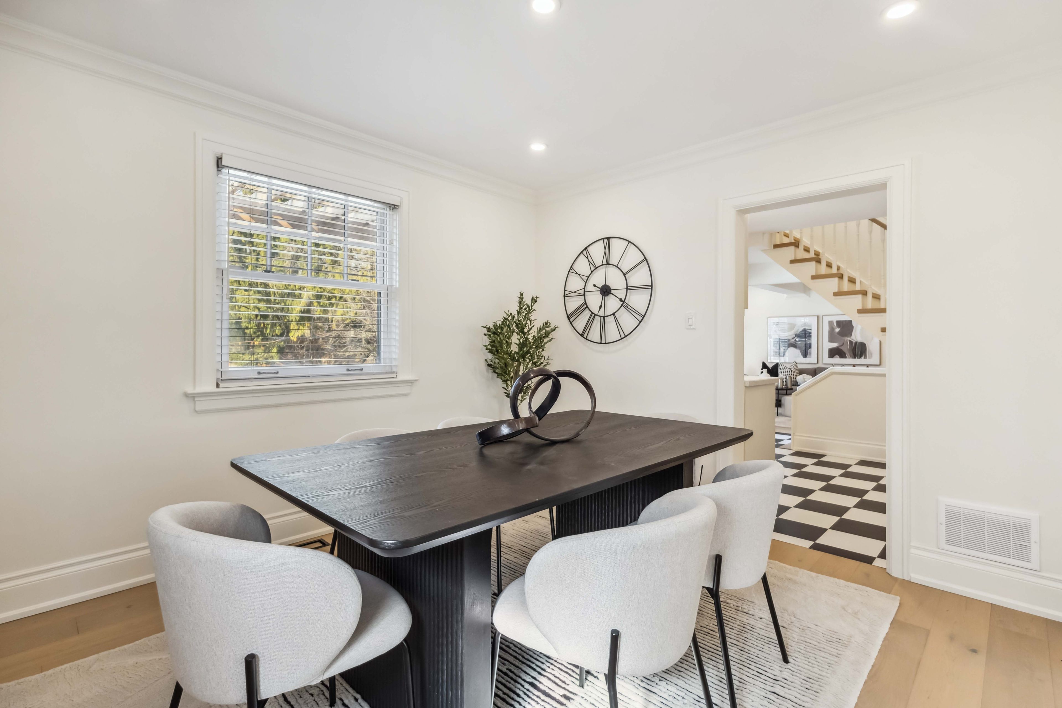









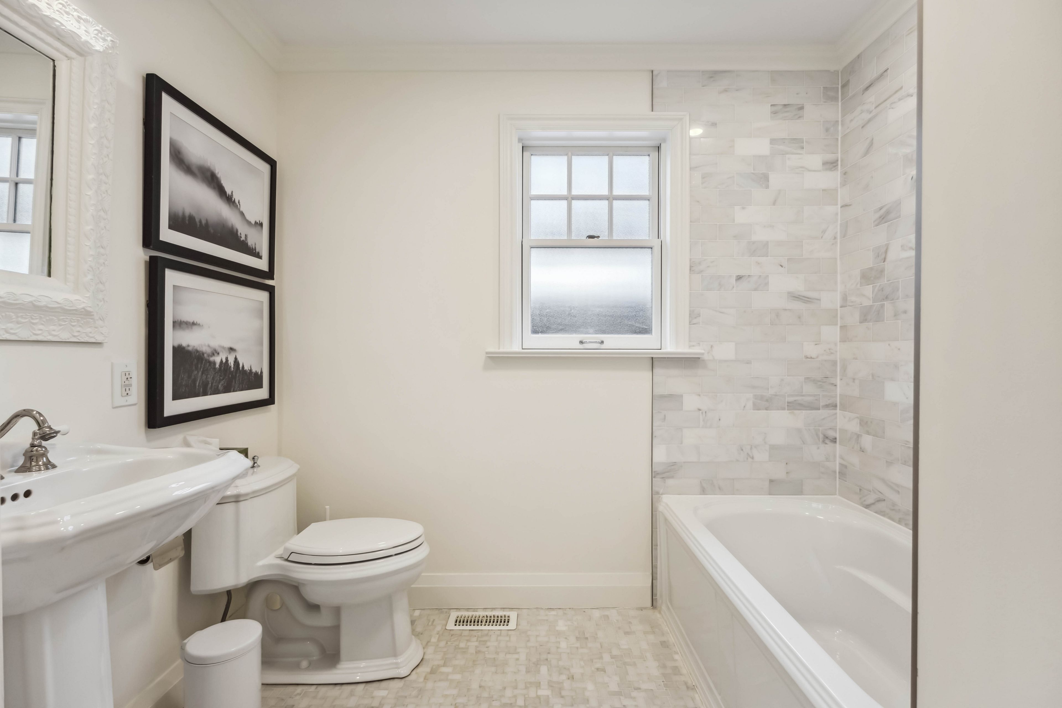
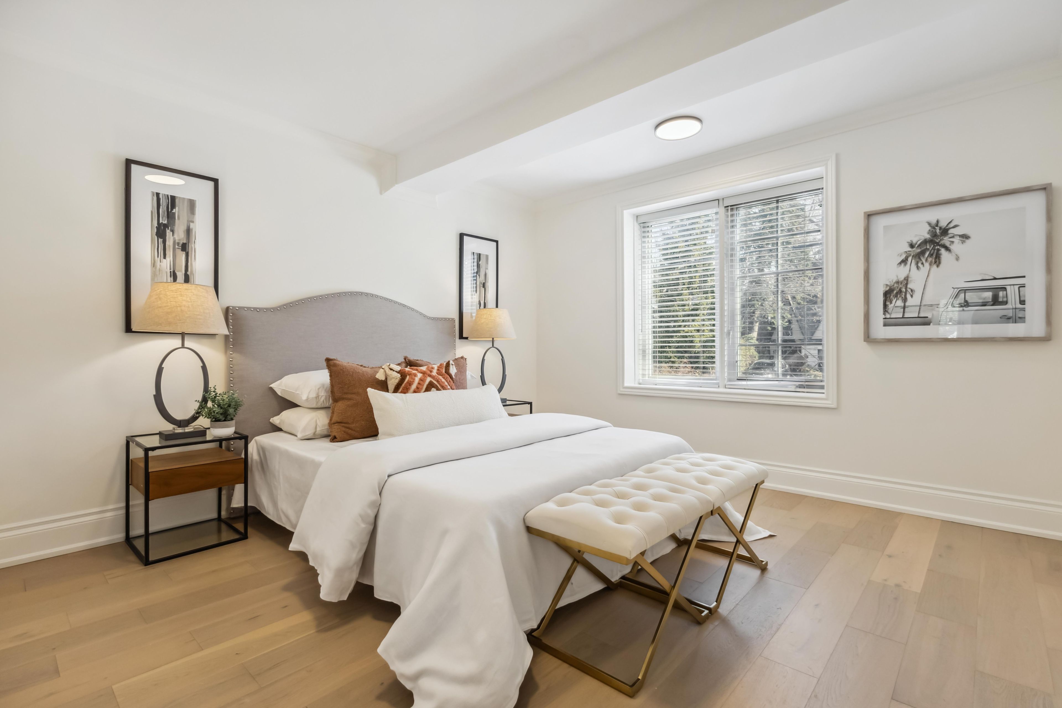




























 Properties with this icon are courtesy of
TRREB.
Properties with this icon are courtesy of
TRREB.![]()
Step Into This Enchanting & Timeless Home Across the Lake! Newly renovated with stunning hardwood flooring throughout and elegant checkerboard tiles in the kitchen and foyer, this home in the heart of Birchcliffe-Cliffside seamlessly blends classic character with modern comfort. As you enter, you're welcomed by a warm and inviting living room featuring crown moulding and a captivating marble fireplace as the centerpiece. The dining area offers an intimate ambiance, perfect for gathering and creating lasting memories. The kitchen boasts a modern yet classical design with ample cabinetry, providing plenty of space for all your cooking essentials. The primary bedroom retreat is a serene sanctuary designed for relaxation and rejuvenation! The luxurious 5-piece spa-like ensuite features elegant marble floors, crown moulding, a separate shower, and a tranquil atmosphere. Step onto the private balcony to enjoy breathtaking views of the Bluffs and Lake Ontario while sipping your morning coffee. At the heart of this home lies a sprawling outdoor landscaped OAISIS! The covered 2x6 plank cedar deck and patio showcase a magnificent stone gas fireplace, creating the perfect setting for entertaining. A luxurious Gunite pool with captivating night lights, a fun-filled slide, a rejuvenating hot tub, and a mesmerizing waterfall makes this backyard truly special Thoughtful additions include an outdoor shower with on-demand hot water, an outdoor bathroom with a toilet and sink, a sprinkler system, and an outdoor gas line for a barbecue, ensuring effortless outdoor cooking and entertaining. This exceptional home offers more than just a place to liveits a lifestyle of elegance, comfort, and relaxation. Don't miss this rare opportunity to own a one-of-a-kind retreat in the Birchcliffe-Cliffside community!
- HoldoverDays: 120
- Architectural Style: 2-Storey
- Property Type: Residential Freehold
- Property Sub Type: Detached
- DirectionFaces: West
- GarageType: Detached
- Directions: South of Kingston / Birchmount / Bluffs
- Tax Year: 2025
- Parking Features: Private
- ParkingSpaces: 3
- Parking Total: 4
- WashroomsType1: 1
- WashroomsType1Level: Main
- WashroomsType2: 1
- WashroomsType2Level: Second
- WashroomsType3: 1
- WashroomsType3Level: Second
- WashroomsType4: 1
- WashroomsType4Level: Basement
- WashroomsType5: 1
- WashroomsType5Level: Ground
- BedroomsAboveGrade: 5
- BedroomsBelowGrade: 2
- Fireplaces Total: 2
- Interior Features: Carpet Free, Other, Primary Bedroom - Main Floor, Storage
- Basement: Finished
- Cooling: Central Air
- HeatSource: Gas
- HeatType: Forced Air
- LaundryLevel: Lower Level
- ConstructionMaterials: Aluminum Siding, Brick
- Exterior Features: Canopy, Deck, Hot Tub, Landscape Lighting, Landscaped, Lawn Sprinkler System, Year Round Living
- Roof: Asphalt Shingle
- Pool Features: Outdoor, Inground
- Sewer: Sewer
- Foundation Details: Concrete
- LotSizeUnits: Feet
- LotDepth: 150
- LotWidth: 45
- PropertyFeatures: Lake Access, Lake/Pond, Park, Public Transit, Rec./Commun.Centre, School
| School Name | Type | Grades | Catchment | Distance |
|---|---|---|---|---|
| {{ item.school_type }} | {{ item.school_grades }} | {{ item.is_catchment? 'In Catchment': '' }} | {{ item.distance }} |



























































