$3,295
94 HOLTBY Court, Scugog, ON L9L 0B4
Port Perry, Scugog,
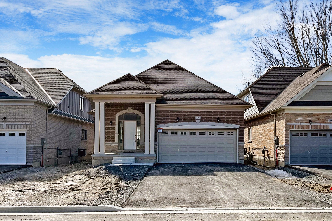
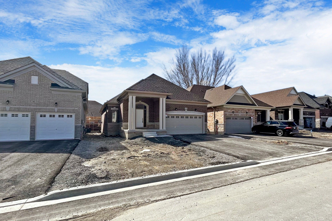
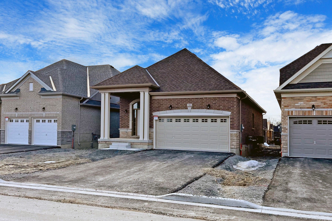
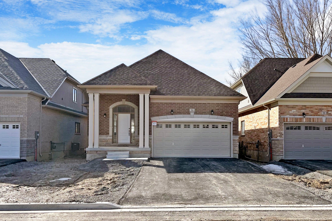
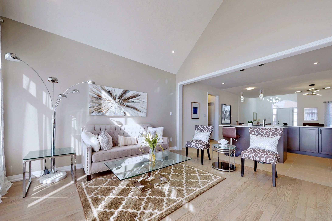
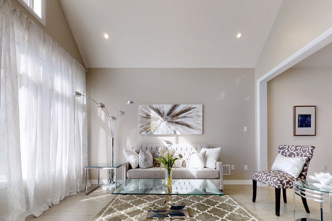
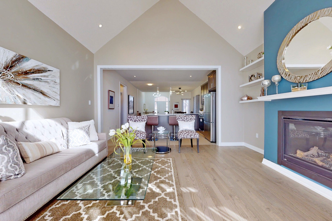
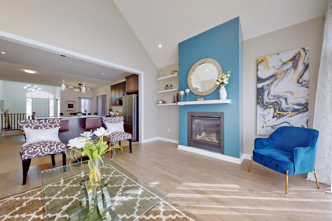
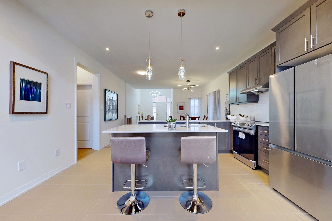
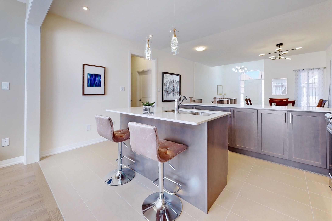
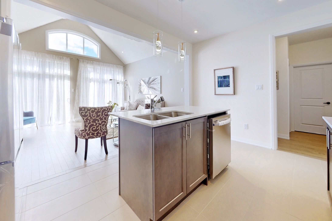
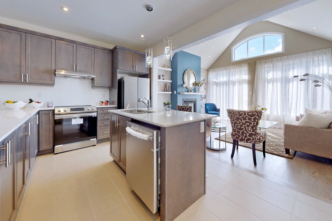


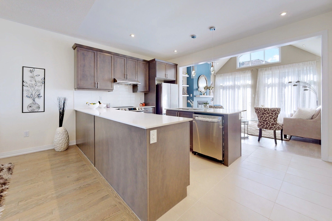
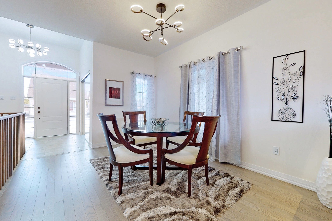
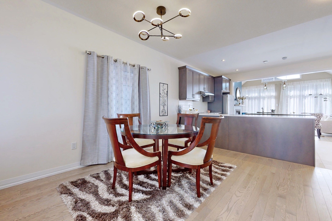
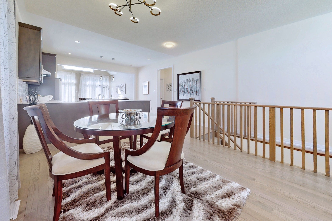
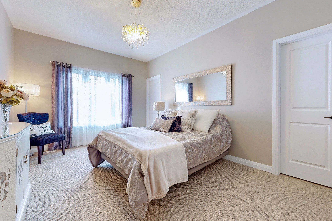
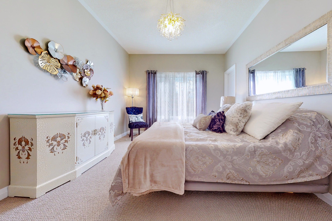
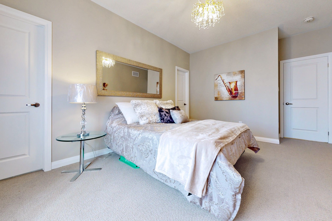
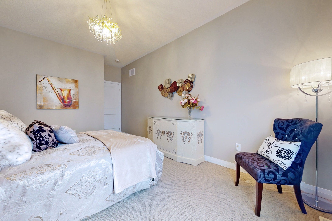
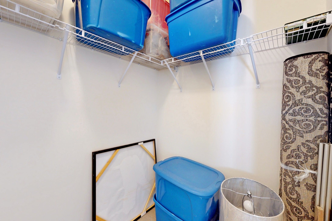
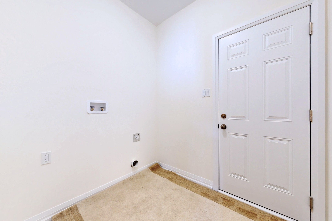
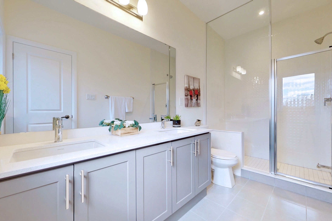
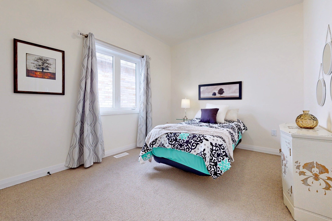
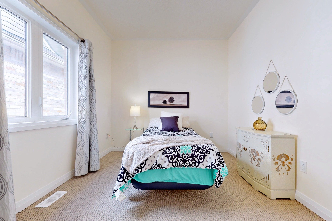
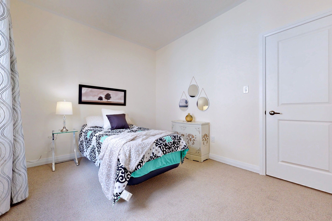
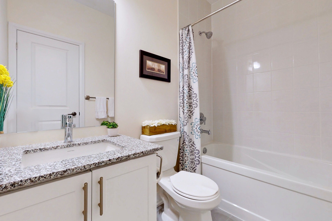
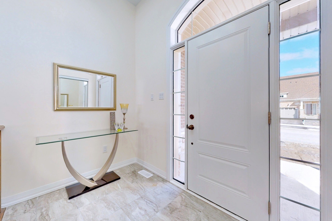
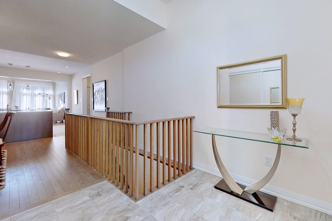
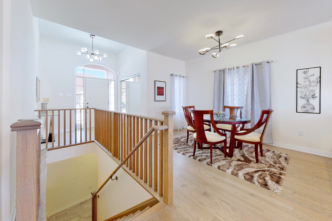
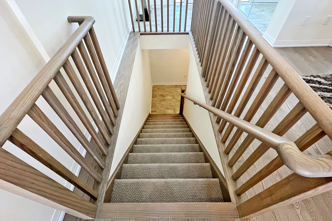
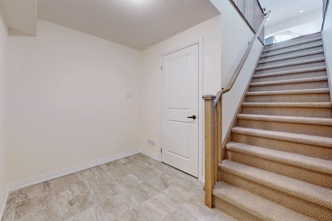
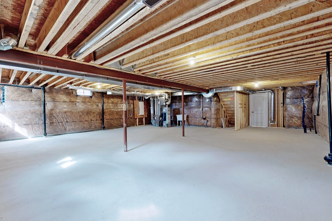
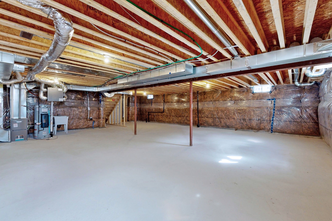
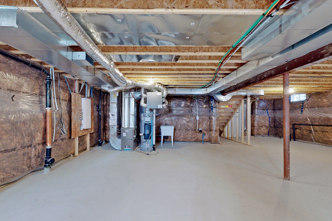
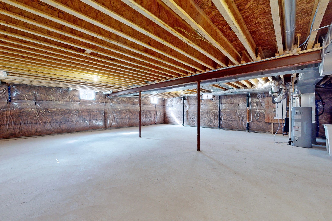
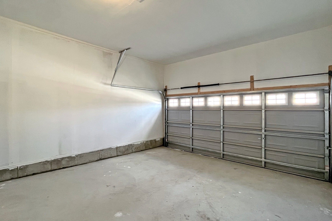


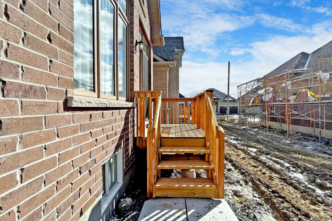

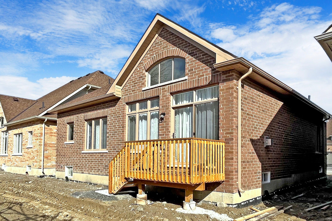
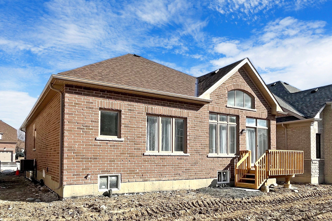
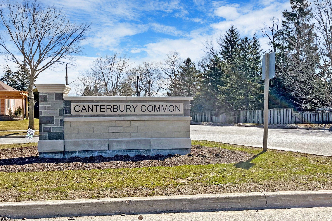
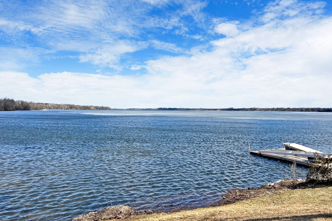
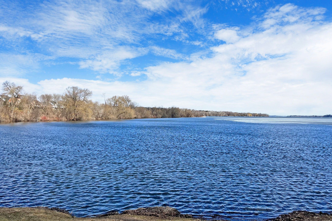
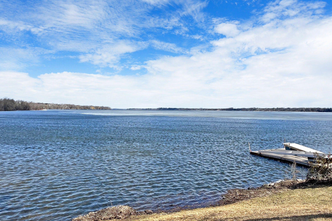
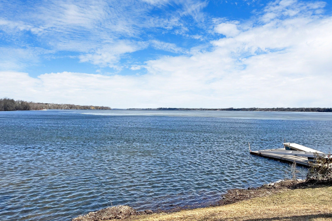
 Properties with this icon are courtesy of
TRREB.
Properties with this icon are courtesy of
TRREB.![]()
Welcome to the Newly Built (2 years new) Geranium Home in the Adult lifestyle community of Canterbury Commons. Available for Lease Now! Resort living at its best! Living space is sunbathed with floor to ceiling windows in Great Room, with hardwood flooring, Vaulted Ceiling, Completely Open Concept, Chef's kitchen with luxurious oversized quartz counter, direct access through garage, Working from home was never this good! Take advantage of the Canterbury Common recreational club house- the centerpiece of this community which offers: -Outdoor Heated Pool: Perfect for swimming laps or relaxing during warmer months -Social and Fitness Activities: Engage in activities like power walking, book clubs, billiards, darts, and card games such as bridge, poker, and euchre -Scenic Views: Enjoy tranquil sounds and sweeping views of Lake Scugog from the clubhouse -Community Events: Participate in a full calendar of daily activities and planned excursions. Additionally, the community is adjacent to the Port Perry Waterfront Trail, including the 2.4- kilometer Canterbury Common Loop, ideal for walking, hiking, or jogging. Close to all amenities, Ample parking, Steps from Scugog Lake, Trendy shops, Restaurants, Casino and Walking Trails.
- HoldoverDays: 90
- Architectural Style: Bungalow
- Property Type: Residential Freehold
- Property Sub Type: Detached
- DirectionFaces: South
- GarageType: Built-In
- Directions: Simcoe St./Reach St.
- Parking Features: Private Double
- ParkingSpaces: 2
- Parking Total: 4
- WashroomsType1: 2
- WashroomsType1Level: Ground
- BedroomsAboveGrade: 2
- Fireplaces Total: 1
- Interior Features: Primary Bedroom - Main Floor
- Basement: Unfinished
- Cooling: Central Air
- HeatSource: Gas
- HeatType: Forced Air
- ConstructionMaterials: Brick, Stone
- Exterior Features: Deck, Porch
- Roof: Asphalt Shingle
- Pool Features: Community
- Sewer: Sewer
- Foundation Details: Concrete
- Topography: Rolling
- PropertyFeatures: Greenbelt/Conservation, Hospital, Lake Access, Park, Rolling, Wooded/Treed
| School Name | Type | Grades | Catchment | Distance |
|---|---|---|---|---|
| {{ item.school_type }} | {{ item.school_grades }} | {{ item.is_catchment? 'In Catchment': '' }} | {{ item.distance }} |



























































