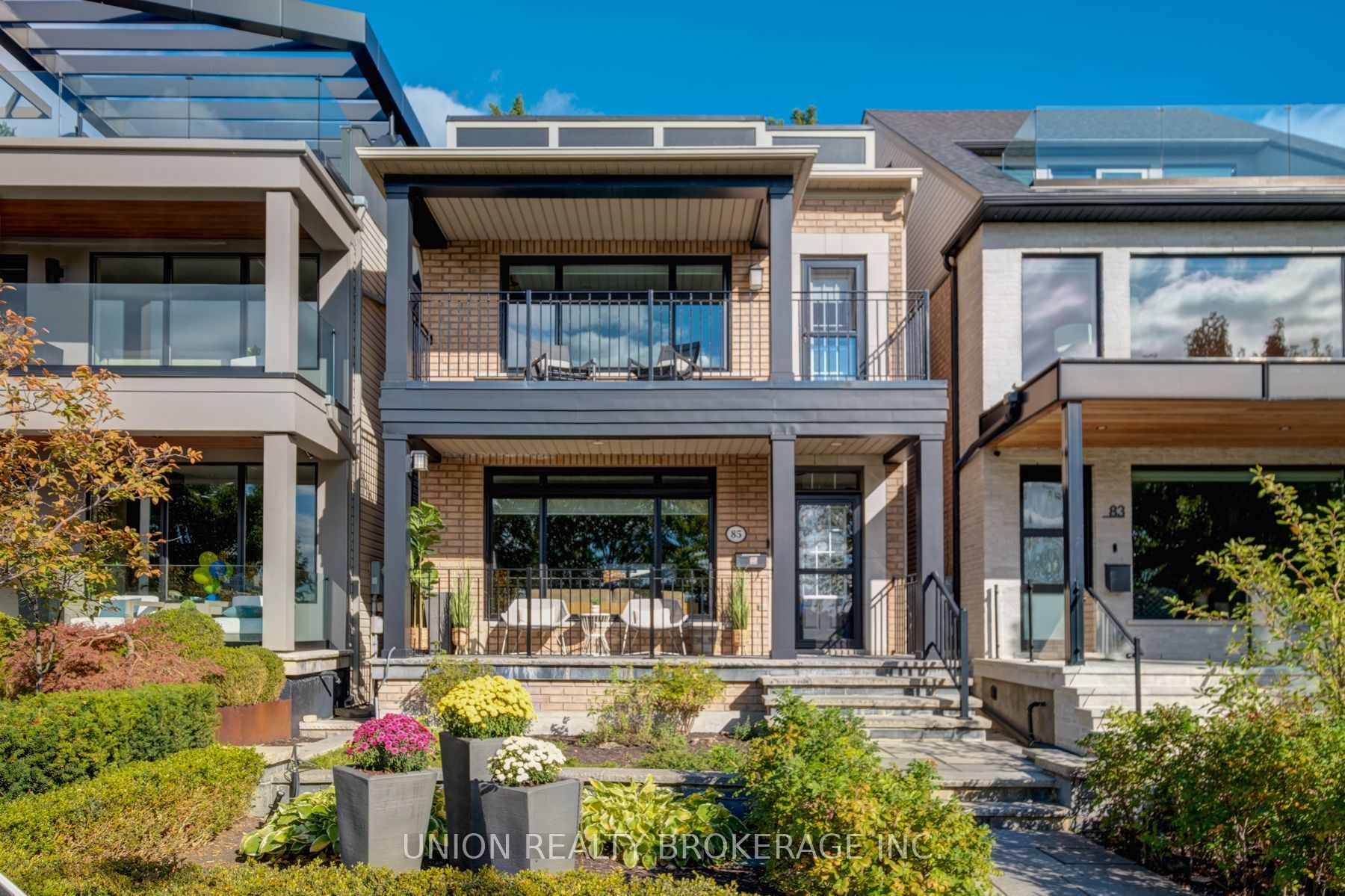$3,299,000
85 Northern Dancer Boulevard, Toronto, ON M4L 3Z8
The Beaches, Toronto,


















































 Properties with this icon are courtesy of
TRREB.
Properties with this icon are courtesy of
TRREB.![]()
Gorgeous Beach Beauty! This rarely offered, gorgeous 3-bedroom, 4-bathroom home boasts breathtaking park views and is just a short stroll to the Boardwalk. The light-filled main floor features soaring ceilings, a spacious living room with park views, and an elegant dining room with coffered ceilings.The chef's eat-in kitchen is a dream, equipped with a Wolf range, wall ovens, a center island, and a built-in desk and pantry area, perfect for both cooking and entertaining.The second floor is home to a large family room featuring a custom media wall, an electric fireplace, built-in speakers with a subwoofer, and more stunning park views. Also on this level are two bedrooms and convenient second-floor laundry.The third-floor primary retreat offers a luxurious four-piece ensuite with a clawfoot tub, heated floors, and a walkout to a private, partially covered rooftop deck with unparalleled views.The fully finished basement includes a rec room with heated floors, a fourth bedroom, and a four-piece bathroom.Professionally landscaped with an irrigation system, this home also offers a double-car garage with an EV charger. Mostly new magic windows, new storm doors, 200 amp service, A true beach beauty with unparalleled comfort and style!
- HoldoverDays: 30
- Architectural Style: 3-Storey
- Property Type: Residential Freehold
- Property Sub Type: Detached
- DirectionFaces: East
- GarageType: Detached
- Directions: south of Queen St
- Tax Year: 2024
- Parking Features: Lane
- Parking Total: 2
- WashroomsType1: 1
- WashroomsType1Level: Main
- WashroomsType2: 1
- WashroomsType2Level: Second
- WashroomsType3: 1
- WashroomsType3Level: Third
- WashroomsType4: 1
- WashroomsType4Level: Basement
- BedroomsAboveGrade: 3
- BedroomsBelowGrade: 1
- Interior Features: Auto Garage Door Remote, Built-In Oven, Water Heater
- Basement: Finished
- Cooling: Central Air
- HeatSource: Gas
- HeatType: Forced Air
- ConstructionMaterials: Brick, Vinyl Siding
- Exterior Features: Deck, Lawn Sprinkler System
- Roof: Asphalt Shingle, Membrane
- Sewer: Sewer
- Foundation Details: Poured Concrete
- Parcel Number: 210220304
- LotSizeUnits: Feet
- LotDepth: 106.66
- LotWidth: 23.98
- PropertyFeatures: Public Transit, Beach, Electric Car Charger
| School Name | Type | Grades | Catchment | Distance |
|---|---|---|---|---|
| {{ item.school_type }} | {{ item.school_grades }} | {{ item.is_catchment? 'In Catchment': '' }} | {{ item.distance }} |



























































