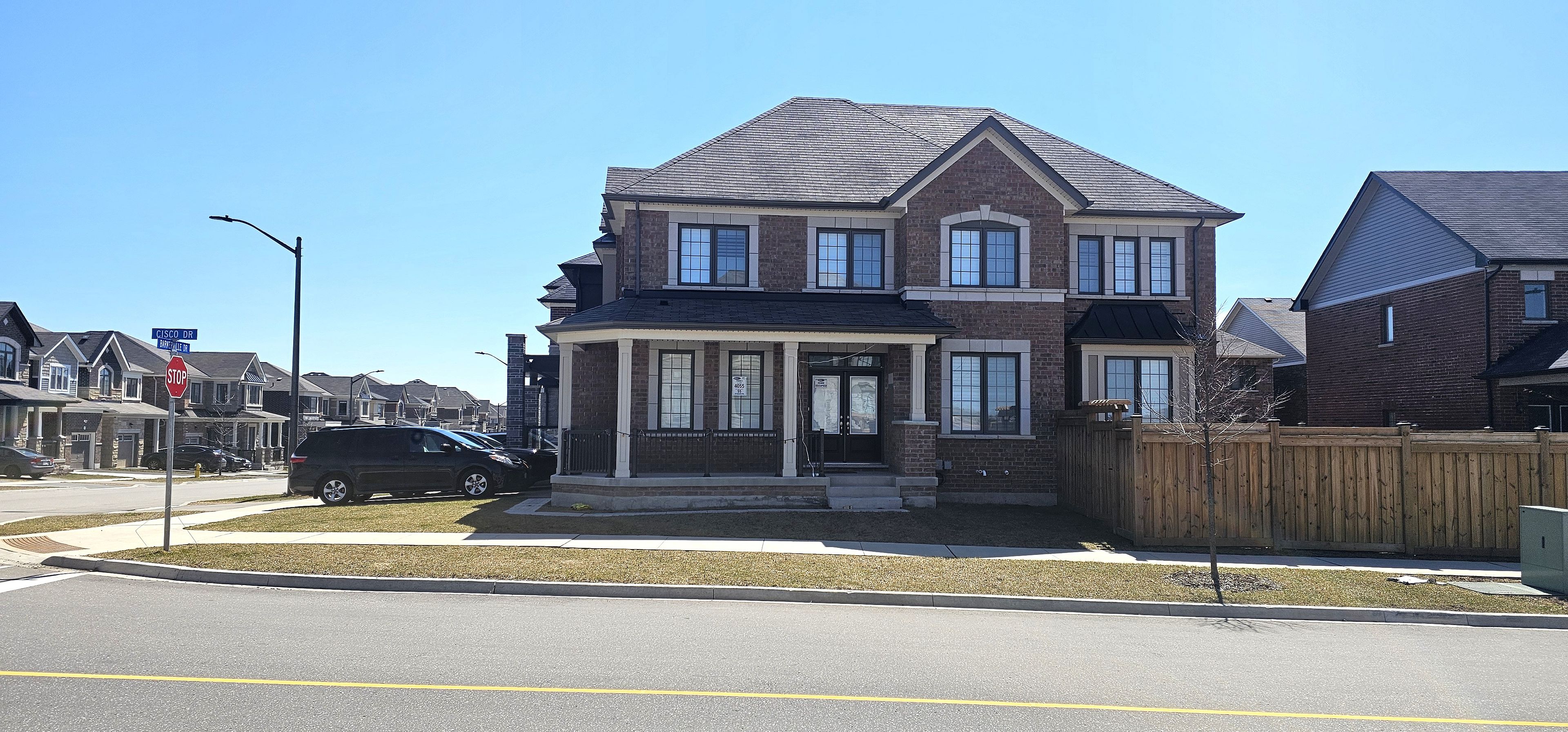$3,575
105 Barkeville Drive, Whitby, ON L1P 0L8
Rural Whitby, Whitby,





































 Properties with this icon are courtesy of
TRREB.
Properties with this icon are courtesy of
TRREB.![]()
Welcome to 105 Barkerville Drive, Whitby, a stunning four-bedrooms, three-washrooms detached house less than five years old, crafted by Mattamy Homes. Situated on a corner lot, this property features a double driveway and a two-car garage with parking for up to four vehicles. The excellent layout boasts very spacious rooms and large windows providing ample natural light, as well as an expansive front porch, oak staircase, and hardwood flooring on the main floor. Conveniently located near various amenities, including schools, shopping, and restaurants, with easy access to Hwy 412 and connections to 407 and 401. Situated in Whitby's most desirable community, close to top-rated schools and much more, with a new elementary school scheduled to open in the neighborhood in September 2026. You will not want to miss this opportunity to lease this beautiful and spacious house.
- HoldoverDays: 90
- Architectural Style: 2-Storey
- Property Type: Residential Freehold
- Property Sub Type: Detached
- DirectionFaces: East
- GarageType: Attached
- Directions: Rossland Rd W/Hwy 412
- ParkingSpaces: 2
- Parking Total: 4
- WashroomsType1: 1
- WashroomsType1Level: Flat
- WashroomsType2: 2
- WashroomsType2Level: Second
- BedroomsAboveGrade: 4
- Interior Features: Auto Garage Door Remote
- Basement: Unfinished
- Cooling: Central Air
- HeatSource: Gas
- HeatType: Forced Air
- ConstructionMaterials: Aluminum Siding, Brick
- Roof: Asphalt Shingle
- Sewer: Sewer
- Foundation Details: Poured Concrete
- Parcel Number: 265472346
- LotSizeUnits: Feet
- LotWidth: 34.09
| School Name | Type | Grades | Catchment | Distance |
|---|---|---|---|---|
| {{ item.school_type }} | {{ item.school_grades }} | {{ item.is_catchment? 'In Catchment': '' }} | {{ item.distance }} |






































