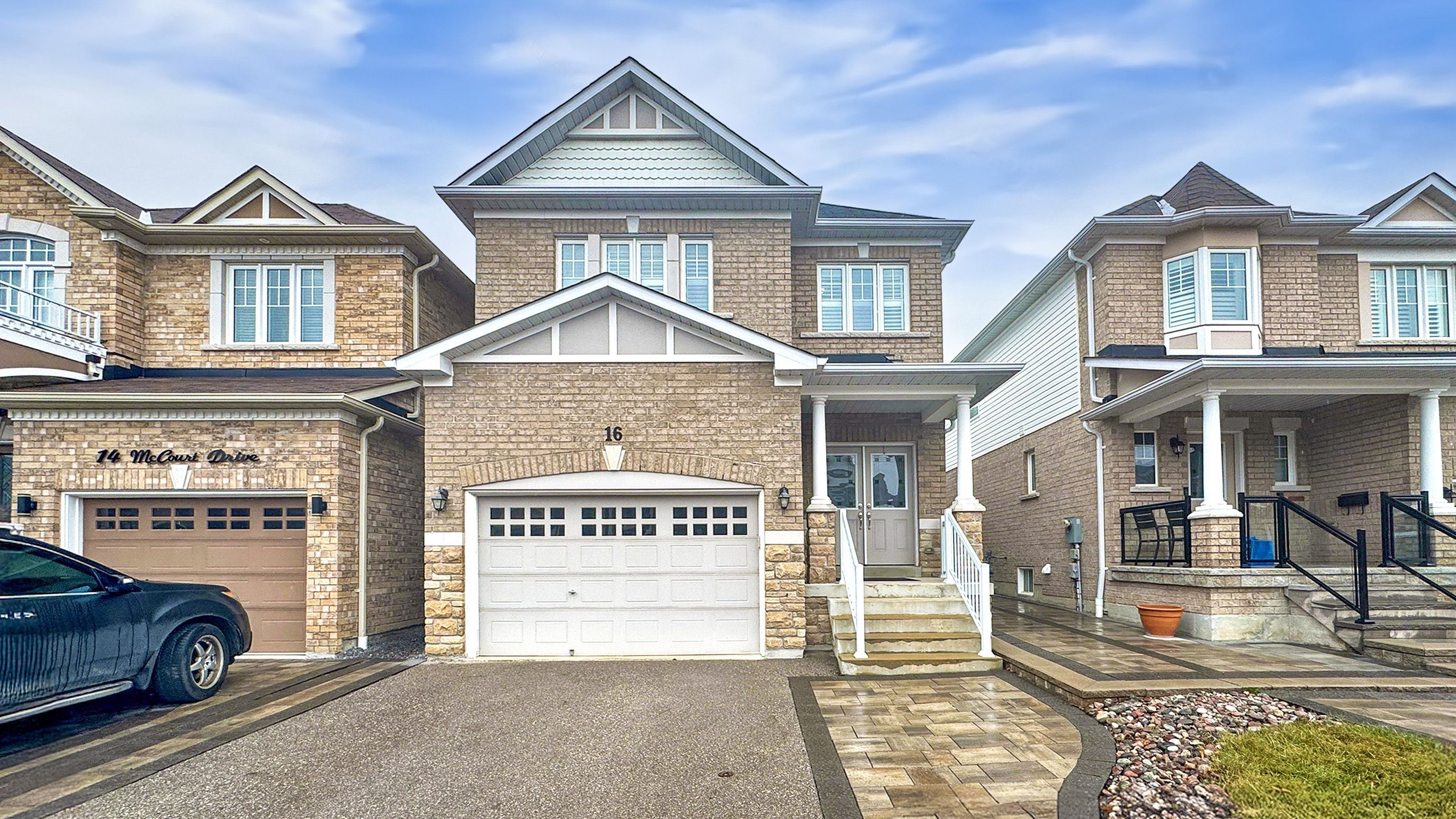$1,209,900
16 Mccourt Drive, Ajax, ON L1Z 0C6
South East, Ajax,







































 Properties with this icon are courtesy of
TRREB.
Properties with this icon are courtesy of
TRREB.![]()
This 9-year-old detached home by Builder John Boddy is located in a prestigious and well-established neighborhood in South Ajax, just a five-minute drive from the shores of Lake Ontario and the Ajax waterfront. The property features a classic stone-accented exterior and sits on a fully fenced lot with a private backyard and nice patio. Inside, the home offers 9-foot ceilings on the main floor and a bright, open-to-above foyer that creates a spacious and inviting first impression. The floor plan is thoughtfully designed with the staircase positioned to the side of the home, allowing for a clear division of space. A formal dining room with crown moulding connects to a large living area and a cozy family room with a built-in gas fireplace. The kitchen is privately tucked away and features custom cabinetry, quartz countertops, a functional layout, and a breakfast area with walkout to the backyard. Hardwood floors run throughout the main and upper levels. Upstairs includes four generously sized bedrooms and two full bathrooms. A skylight above the staircase brings additional natural light into the upper hallway. The basement is newly finished in a modern style and includes a separate walk-up entrance, a full bathroom, and a large open recreational space with flexibility for additional bedrooms or a secondary unit. The home also includes interior garage access and upgraded shutters throughout. Conveniently located near GO Transit, Hwy 401/412, schools, shopping, parks, and Carruthers Creek Golf Course, this property offers a balanced mix of comfort, layout, and location suitable for growing families or investors seeking rental income potential.
- HoldoverDays: 90
- Architectural Style: 2-Storey
- Property Type: Residential Freehold
- Property Sub Type: Detached
- DirectionFaces: North
- GarageType: Attached
- Directions: Audley Rd S
- Tax Year: 2024
- ParkingSpaces: 2
- Parking Total: 3
- WashroomsType1: 1
- WashroomsType1Level: Ground
- WashroomsType2: 1
- WashroomsType2Level: Second
- WashroomsType3: 1
- WashroomsType3Level: Second
- WashroomsType4: 1
- WashroomsType4Level: Basement
- BedroomsAboveGrade: 4
- Fireplaces Total: 1
- Interior Features: Auto Garage Door Remote, In-Law Capability, Water Softener
- Basement: Separate Entrance, Walk-Up
- Cooling: Central Air
- HeatSource: Gas
- HeatType: Forced Air
- LaundryLevel: Main Level
- ConstructionMaterials: Brick
- Exterior Features: Deck, Patio
- Roof: Asphalt Shingle
- Sewer: Sewer
- Foundation Details: Concrete
- Parcel Number: 264822145
- LotSizeUnits: Feet
- LotDepth: 111.65
- LotWidth: 29.56
| School Name | Type | Grades | Catchment | Distance |
|---|---|---|---|---|
| {{ item.school_type }} | {{ item.school_grades }} | {{ item.is_catchment? 'In Catchment': '' }} | {{ item.distance }} |








































