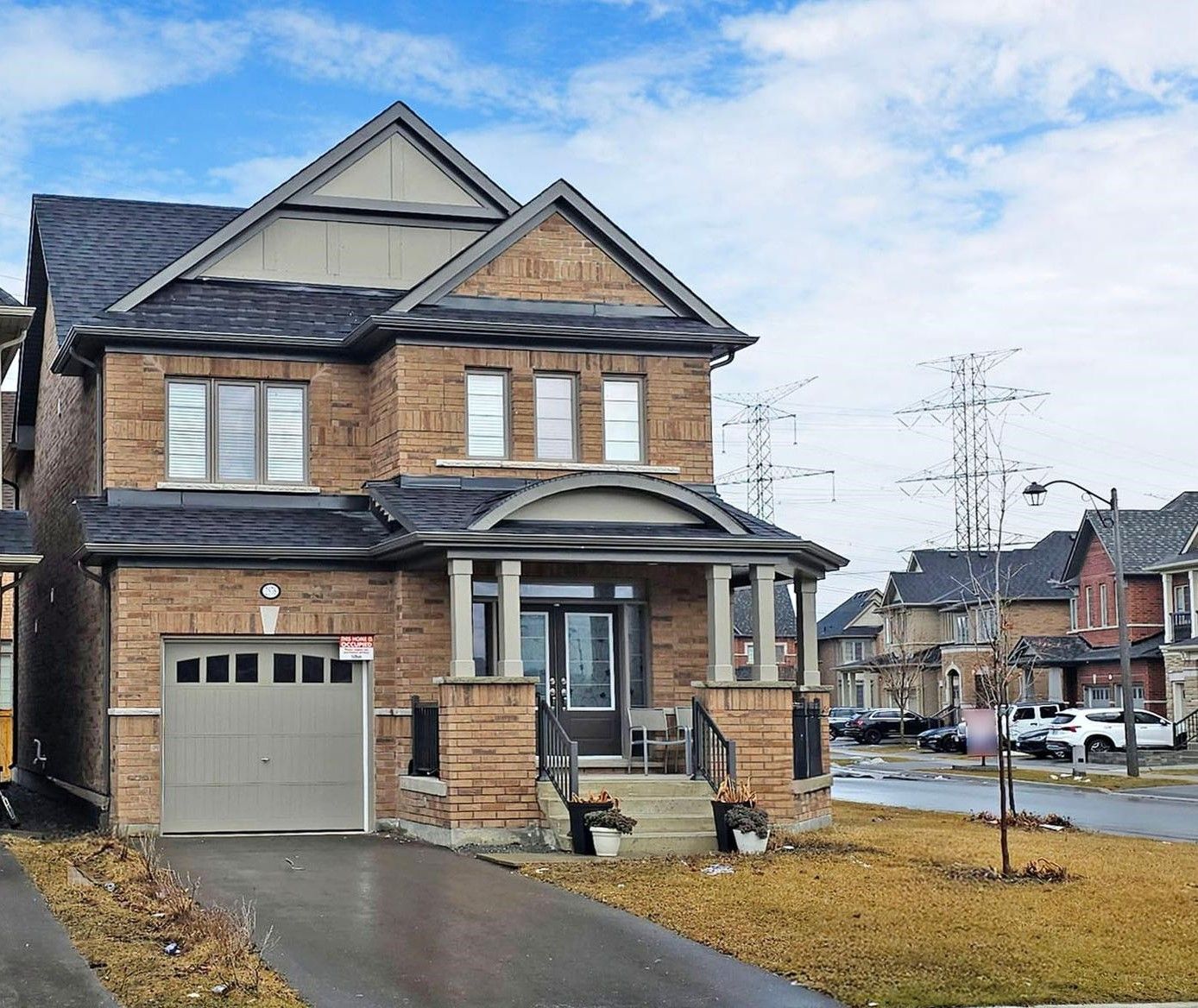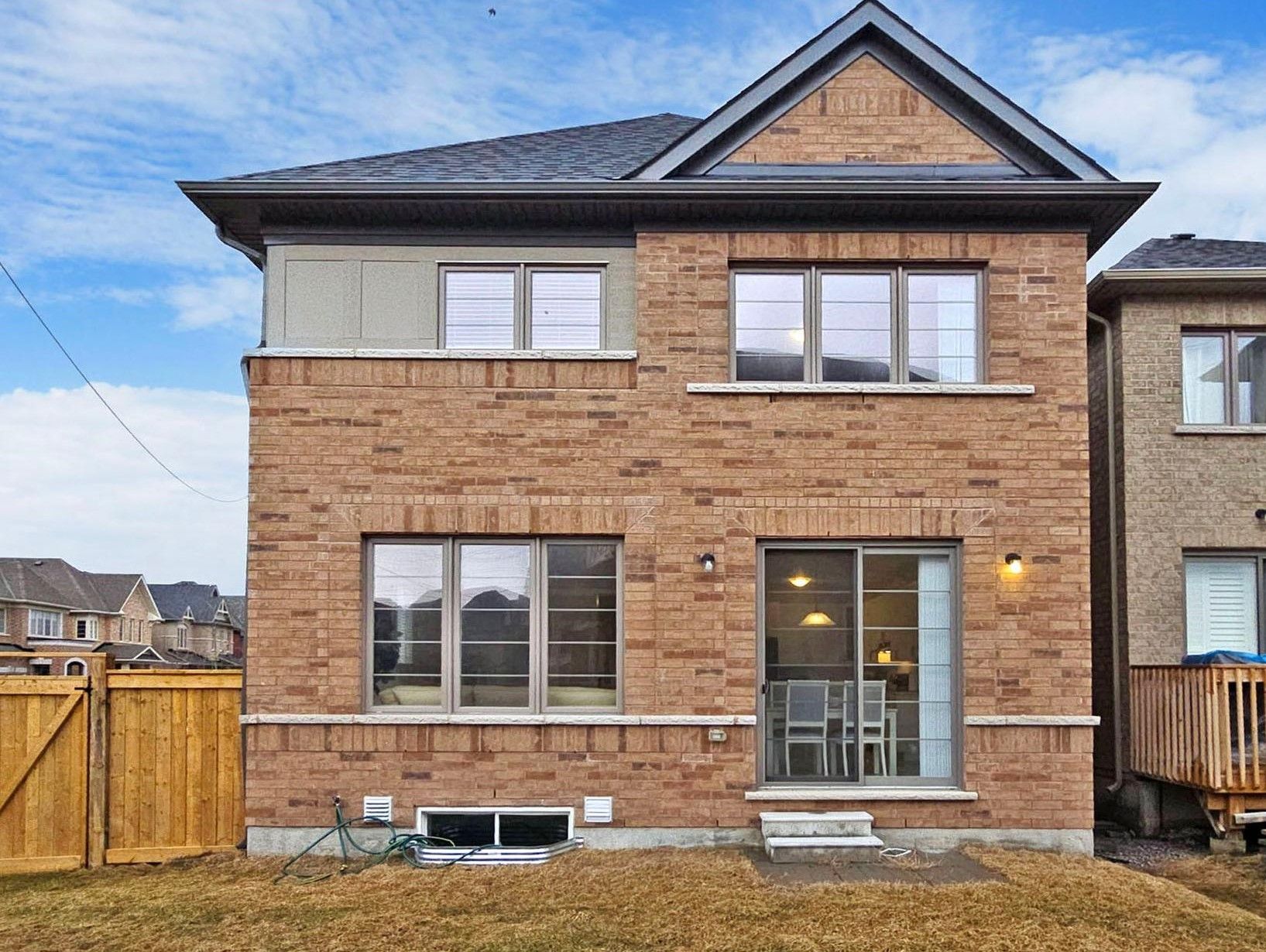$1,099,900
2576 Orchestrate Drive, Oshawa, ON L1L 0R4
Windfields, Oshawa,





































 Properties with this icon are courtesy of
TRREB.
Properties with this icon are courtesy of
TRREB.![]()
Imagine stepping into your brand-new, detached 4-bedroom home, where every corner is designed for comfort and convenience. Picture your self unwinding in the spacious living room with your family, enjoying quality time, laughter, and peaceful moments. The large windows lets in a lot of natural light, creating an inviting atmosphere that feels warm and welcoming every day. The upgraded kitchen, equipped with top of-the-line appliances, becomes the heart of the home where you cook, entertain, and gather together. Whether you're preparing a quick meal or hosting friends and family for a special dinner, this modern space effortlessly accommodates all your needs. This stunning, home is ideally located in a vibrant and friendly neighborhood. Just around the corner, you'll find everything you need, including convenient shopping options, great local amenities, and a welcoming community of neighbors. Costco is just minutes away, making errands a breeze, and with quick access to Highway 407, commuting is incredibly convenient. Welcome to the place you'll love to call home.
- HoldoverDays: 90
- Architectural Style: 2-Storey
- Property Type: Residential Freehold
- Property Sub Type: Detached
- DirectionFaces: North
- GarageType: Built-In
- Directions: just off the 412
- Tax Year: 2024
- ParkingSpaces: 2
- Parking Total: 3
- WashroomsType1: 1
- WashroomsType1Level: Main
- WashroomsType2: 1
- WashroomsType2Level: Second
- WashroomsType3: 1
- WashroomsType3Level: Second
- WashroomsType4: 1
- WashroomsType4Level: Basement
- BedroomsAboveGrade: 4
- BedroomsBelowGrade: 2
- Fireplaces Total: 1
- Basement: Finished
- Cooling: Central Air
- HeatSource: Gas
- HeatType: Forced Air
- LaundryLevel: Upper Level
- ConstructionMaterials: Brick
- Roof: Unknown
- Sewer: Sewer
- Foundation Details: Not Applicable
- LotSizeUnits: Feet
- LotDepth: 106.09
- LotWidth: 34.79
| School Name | Type | Grades | Catchment | Distance |
|---|---|---|---|---|
| {{ item.school_type }} | {{ item.school_grades }} | {{ item.is_catchment? 'In Catchment': '' }} | {{ item.distance }} |






































