$1,198,900
1092 Skyridge Boulevard, Pickering, ON L1X 0G7
Rural Pickering, Pickering,
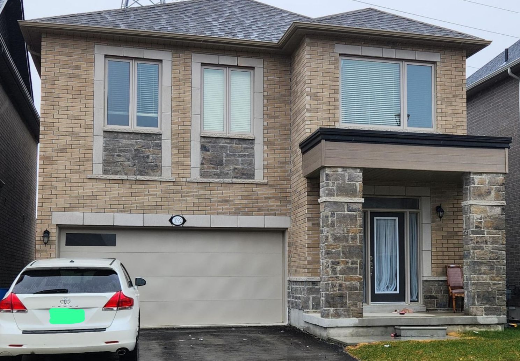
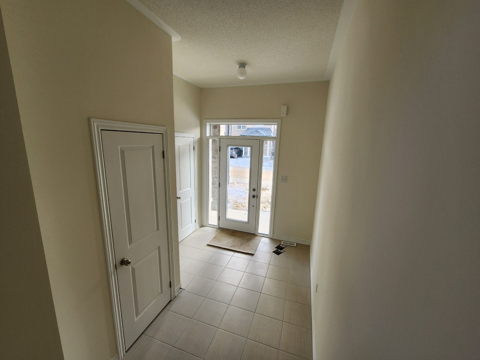
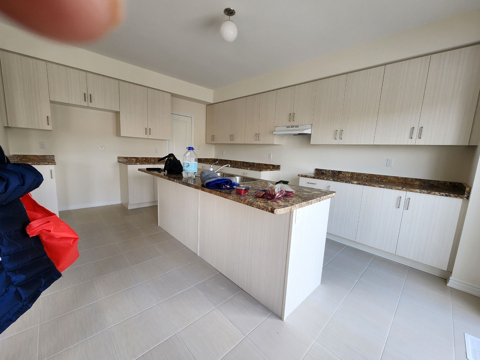
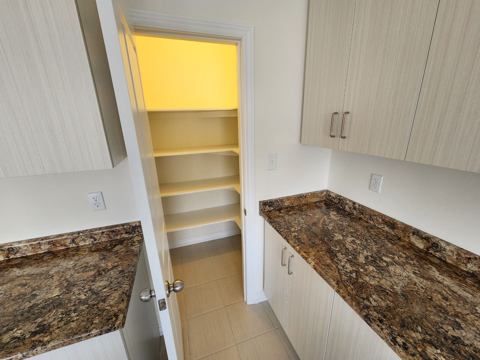
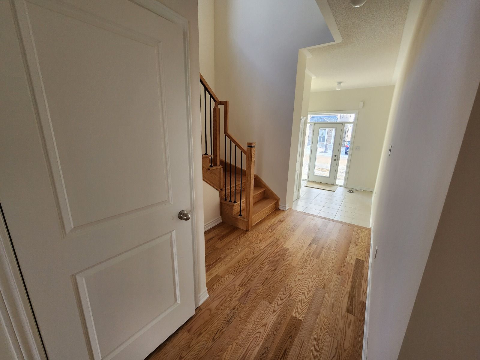
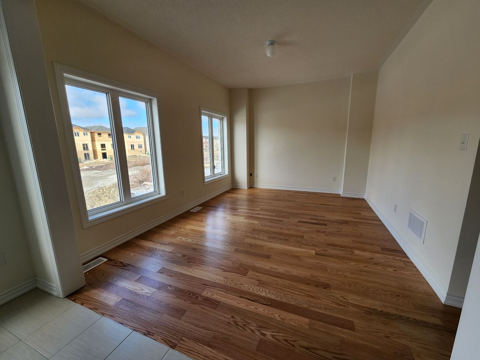
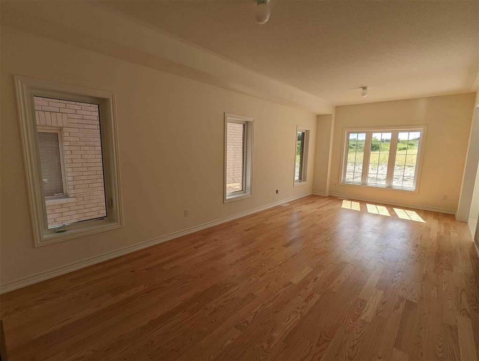
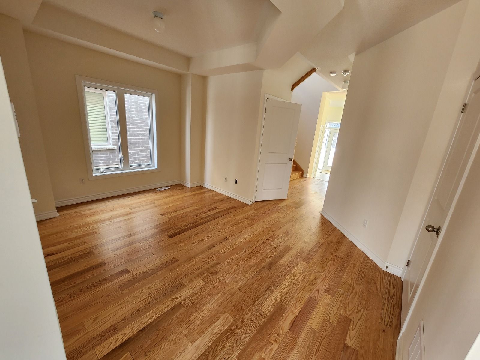

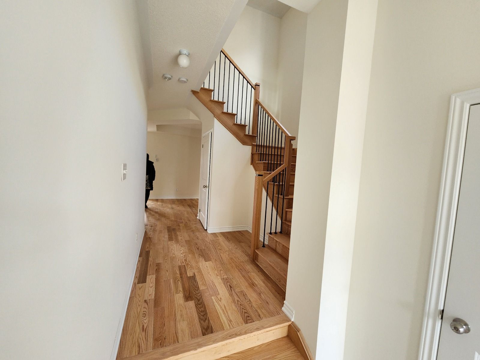
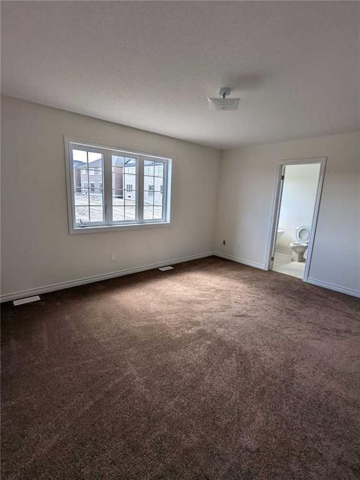
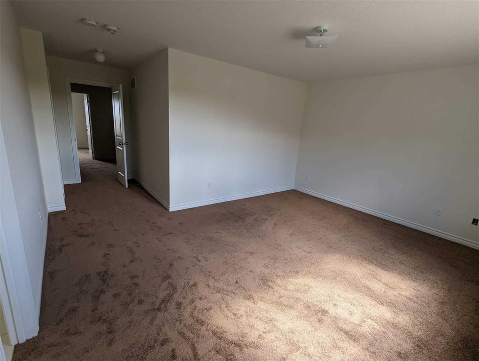
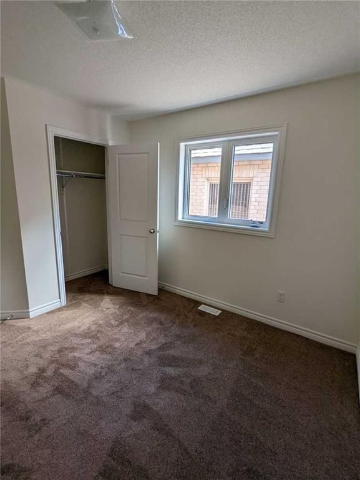
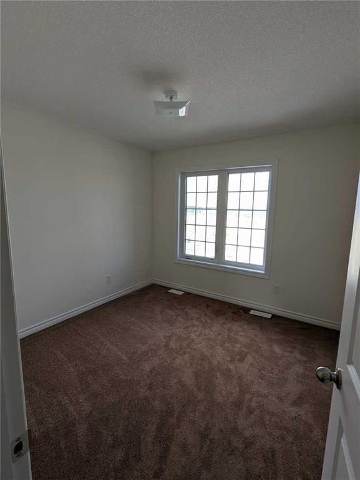
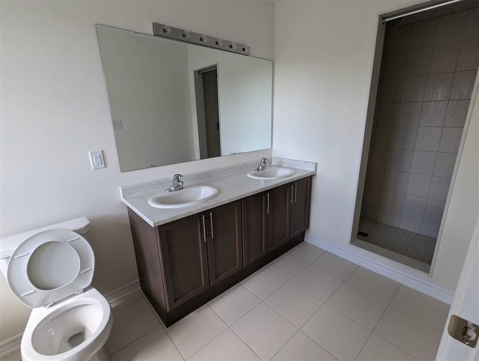

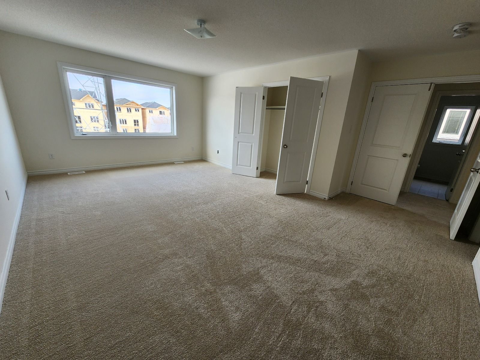
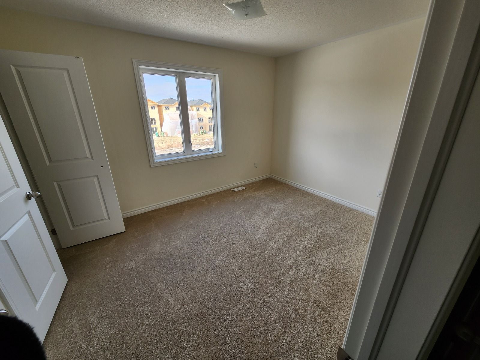
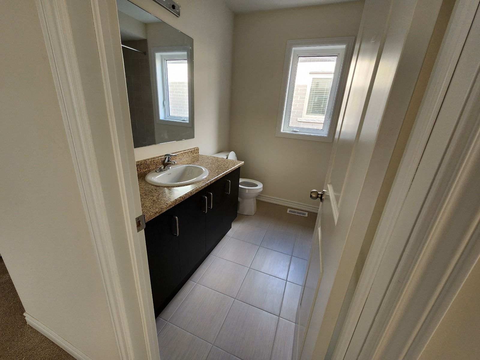
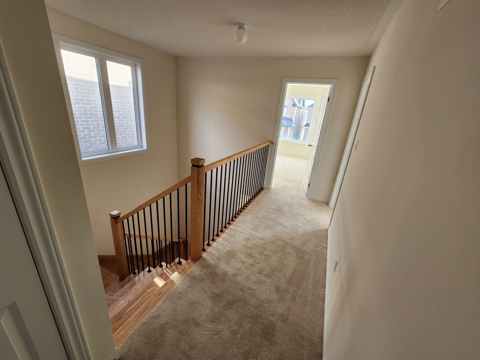
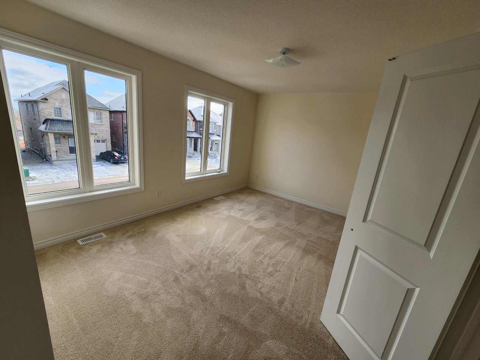

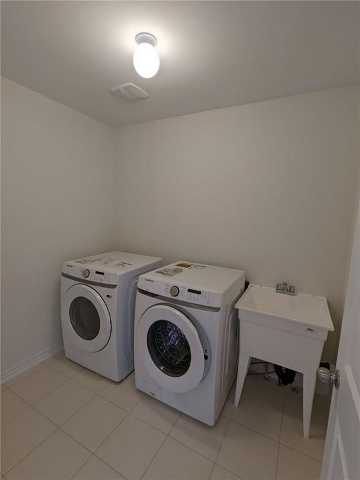
 Properties with this icon are courtesy of
TRREB.
Properties with this icon are courtesy of
TRREB.![]()
Discover this stunning detached home in the highly desirable North Pickering community.Thoughtfully designed with an open-concept layout, this home features upgraded tiles in the front foyer and powder room, elegant hardwood flooring, soaring 9-foot ceilings, and recessed lighting throughout the main level.The modern kitchen is equipped with premium stainless steel appliances, upgraded cabinetry with valence and crown molding, and a stylish breakfast bar. The breakfast area provides seamless access to the backyard through a convenient walkout. Adjacent to the kitchen, the inviting family room is highlighted by a striking stone accent wall and a large window that floods the space with natural light, making it an ideal spot for relaxation and gatherings.A beautiful oak staircase with iron pickets leads to the second floor, where hardwood flooring continues through the hallway. The spacious primary bedroom boasts a luxurious upgraded 3-piece ensuite with a sleek frameless glass shower and a generous walk-in closet.Additional highlights include direct access to the garage from inside the home and oversized windows throughout, creating a bright and airy ambiance. Ideally located near parks, scenic trails, top-rated schools, shopping centers, and major highways, this exceptional home offers both comfort and convenience.Don't miss out on this incredible opportunity make this dream home yours today!
- HoldoverDays: 90
- Architectural Style: 2-Storey
- Property Type: Residential Freehold
- Property Sub Type: Detached
- DirectionFaces: South
- GarageType: Attached
- Directions: Skyridge Blvd
- Tax Year: 2024
- ParkingSpaces: 2
- Parking Total: 4
- WashroomsType1: 1
- WashroomsType1Level: Second
- WashroomsType2: 1
- WashroomsType2Level: Second
- WashroomsType3: 1
- WashroomsType3Level: Main
- BedroomsAboveGrade: 4
- Basement: Full, Unfinished
- Cooling: Central Air
- HeatSource: Gas
- HeatType: Forced Air
- ConstructionMaterials: Brick, Concrete
- Roof: Shingles
- Sewer: Sewer
- Foundation Details: Slab, Concrete
- LotSizeUnits: Feet
- LotDepth: 82.02
- LotWidth: 36.09
| School Name | Type | Grades | Catchment | Distance |
|---|---|---|---|---|
| {{ item.school_type }} | {{ item.school_grades }} | {{ item.is_catchment? 'In Catchment': '' }} | {{ item.distance }} |

