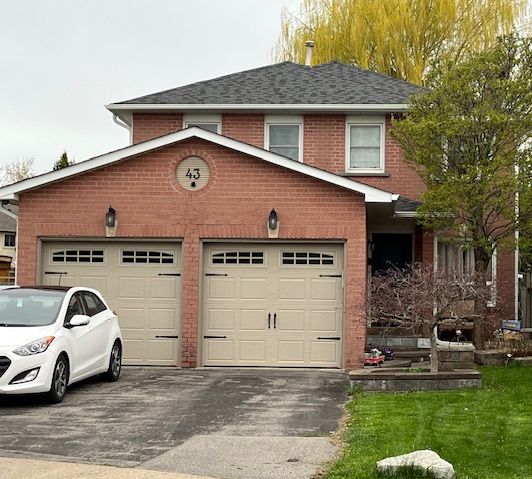$1,074,900
$25,10043 Walker Crescent, Ajax, ON L1S 5B5
South West, Ajax,
4
|
3
|
4
|
2,500 sq.ft.
|
























 Properties with this icon are courtesy of
TRREB.
Properties with this icon are courtesy of
TRREB.![]()
Large Family Home Close To The Lake, Schools, Ajax Go Train. Approx 2200 Sq F. Ajax By The Lake! Fresh Neutral Paint, Newer A/C & High Eff Furnace, Newer Shingles, Renovated 2nd Flr Bathrooms. New Hardwood Staircase & Railing 2022. Workshop In Large Basement.
Property Info
MLS®:
E12056391
Listing Courtesy of
WEISS REALTY LTD.
Total Bedrooms
4
Total Bathrooms
3
Basement
1
Floor Space
2000-2500 sq.ft.
Lot Size
6569 sq.ft.
Style
2-Storey
Last Updated
2025-04-02
Property Type
House
Listed Price
$1,074,900
Unit Pricing
$430/sq.ft.
Tax Estimate
$6,649/Year
Rooms
More Details
Exterior Finish
Aluminum Siding, Brick
Parking Cover
2
Parking Total
4
Water Supply
Municipal
Foundation
Sewer
Summary
- HoldoverDays: 90
- Architectural Style: 2-Storey
- Property Type: Residential Freehold
- Property Sub Type: Detached
- DirectionFaces: West
- GarageType: Attached
- Directions: Wesney Rd/Lake Driveway
- Tax Year: 2024
- Parking Features: Private Double
- ParkingSpaces: 4
- Parking Total: 6
Location and General Information
Taxes and HOA Information
Parking
Interior and Exterior Features
- WashroomsType1: 1
- WashroomsType1Level: Main
- WashroomsType2: 1
- WashroomsType2Level: Second
- WashroomsType3: 1
- WashroomsType3Level: Second
- BedroomsAboveGrade: 4
- Interior Features: Auto Garage Door Remote, Central Vacuum, Storage, Water Heater
- Basement: Partially Finished
- Cooling: Central Air
- HeatSource: Gas
- HeatType: Forced Air
- LaundryLevel: Main Level
- ConstructionMaterials: Aluminum Siding, Brick
- Roof: Asphalt Shingle
Bathrooms Information
Bedrooms Information
Interior Features
Exterior Features
Property
- Sewer: Sewer
- Foundation Details: Concrete Block
- Lot Features: Irregular Lot
- LotSizeUnits: Feet
- LotDepth: 139.76
- LotWidth: 47
- PropertyFeatures: Greenbelt/Conservation, Hospital, Park, Public Transit, School, Waterfront
Utilities
Property and Assessments
Lot Information
Others
Sold History
MAP & Nearby Facilities
(The data is not provided by TRREB)
Map
Nearby Facilities
Public Transit ({{ nearByFacilities.transits? nearByFacilities.transits.length:0 }})
SuperMarket ({{ nearByFacilities.supermarkets? nearByFacilities.supermarkets.length:0 }})
Hospital ({{ nearByFacilities.hospitals? nearByFacilities.hospitals.length:0 }})
Other ({{ nearByFacilities.pois? nearByFacilities.pois.length:0 }})
School Catchments
| School Name | Type | Grades | Catchment | Distance |
|---|---|---|---|---|
| {{ item.school_type }} | {{ item.school_grades }} | {{ item.is_catchment? 'In Catchment': '' }} | {{ item.distance }} |
Market Trends
Mortgage Calculator
(The data is not provided by TRREB)
Nearby Similar Active listings
Nearby Price Reduced listings
MLS Listing Browsing History

























