$2,950
$300#MAIN - 21 Hubert Avenue, Toronto, ON M1K 1Z7
Clairlea-Birchmount, Toronto,
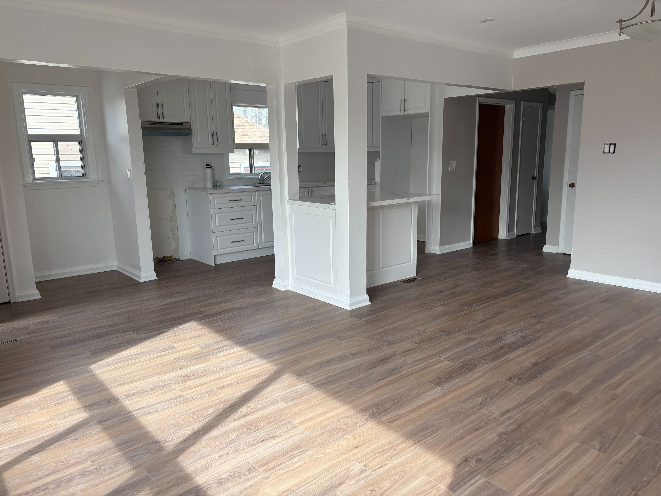
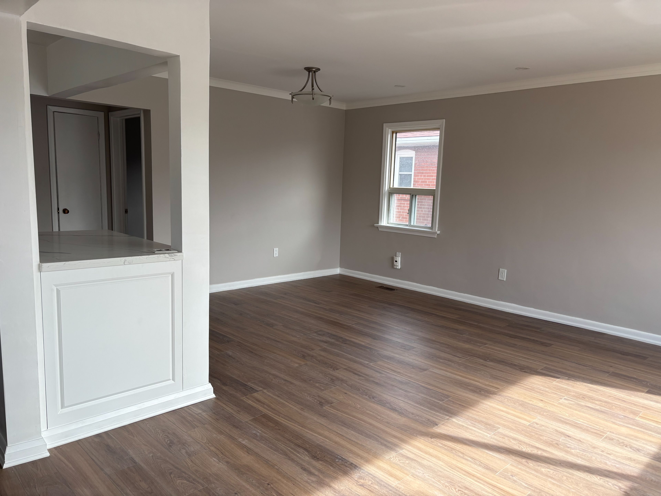
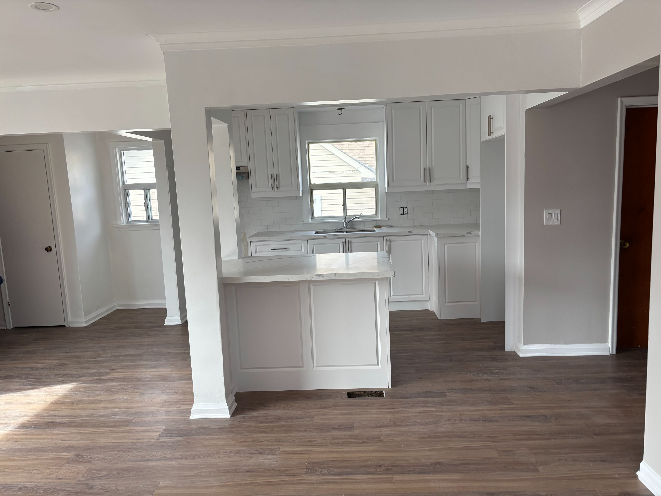
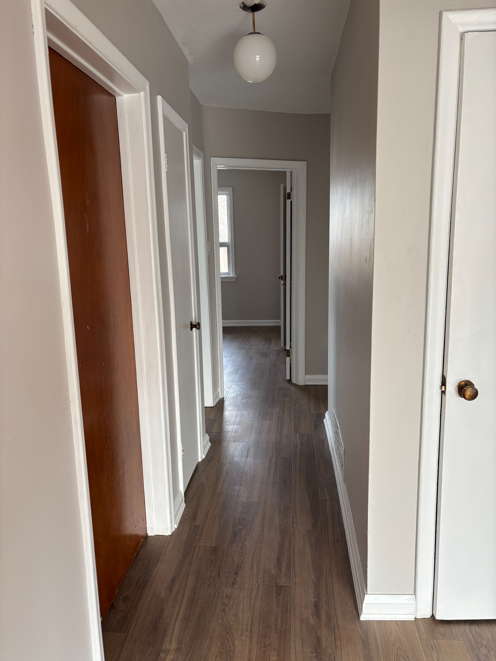
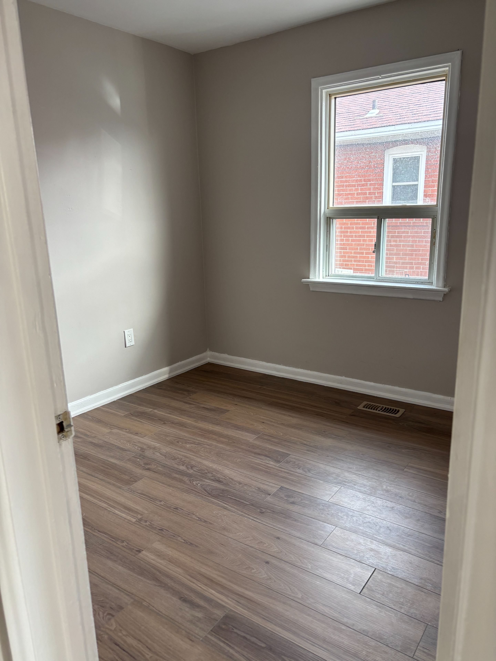
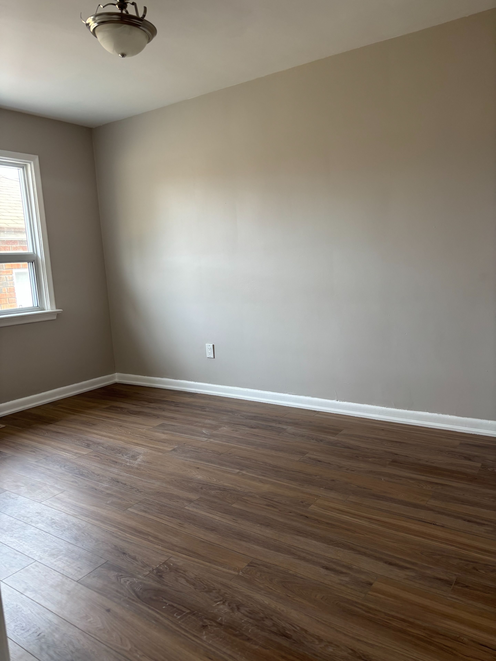
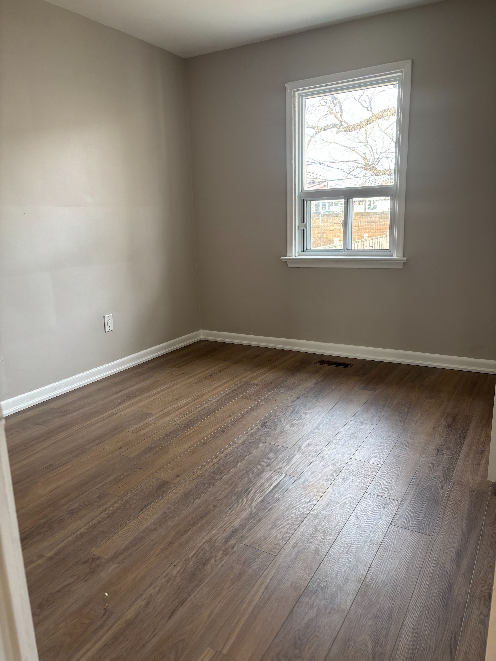
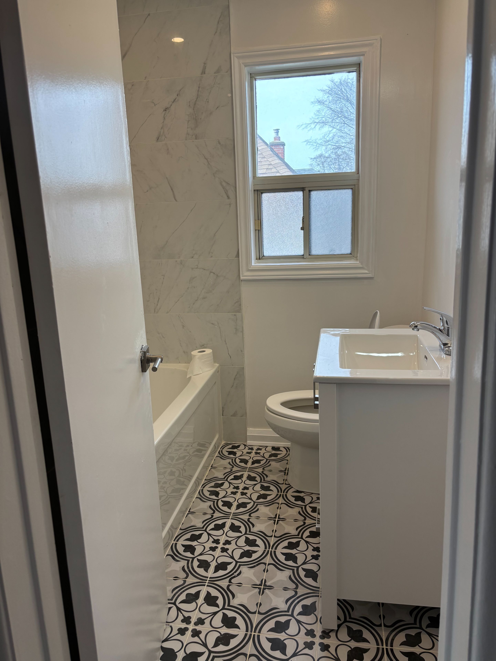
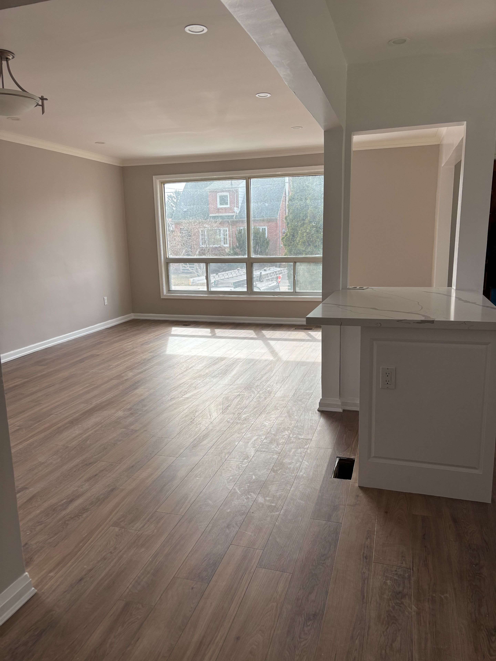
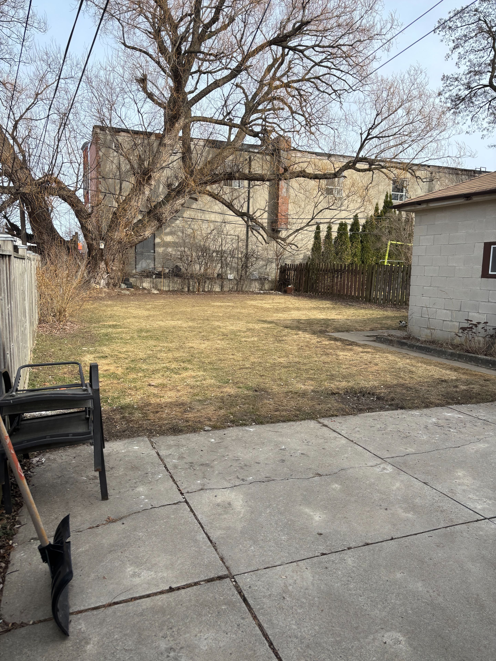
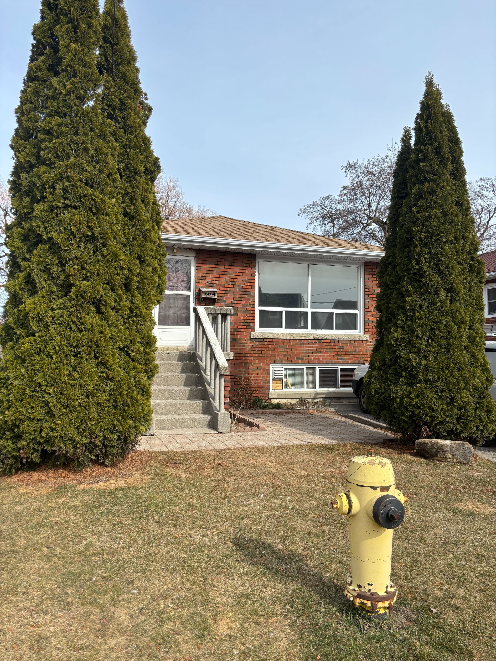
 Properties with this icon are courtesy of
TRREB.
Properties with this icon are courtesy of
TRREB.![]()
Great Location with great access to TTC bus line on St Clair Ave . Minutes to Kenndy and Warden SUBWAY STATIONS Very Spacious 3 Bedroom Main Floor area Unit . Totally Renovated area with New Kitchen and Bathroom New Laminate flooring XXX New Pot lighting XXX Living room and Kitchen areas Separate Entrance and also side door to basement common area to Laundry Room .New furnace and New Air condition unit Laundry room is to be shared with other tenants and coin laundry machines . Driveway nad back yard are to be shared by all tenants . Great tenants in both units in basment. Note : Main Floor tenant to Pay 60% of all Heat ,Hydro and Water costs
- HoldoverDays: 180
- Architectural Style: Bungalow-Raised
- Property Type: Residential Freehold
- Property Sub Type: Detached
- DirectionFaces: East
- Directions: St . Clair Ave and Kennedy
- Parking Features: Private
- ParkingSpaces: 4
- Parking Total: 4
- WashroomsType1: 1
- WashroomsType1Level: Main
- BedroomsAboveGrade: 3
- Interior Features: Primary Bedroom - Main Floor
- Cooling: Central Air
- HeatSource: Gas
- HeatType: Forced Air
- LaundryLevel: Lower Level
- ConstructionMaterials: Brick
- Exterior Features: Landscaped, Patio, Porch
- Roof: Asphalt Shingle, Other
- Sewer: Sewer
- Foundation Details: Block, Brick
- Topography: Level
- LotSizeUnits: Feet
- LotDepth: 145
- LotWidth: 40
- PropertyFeatures: Fenced Yard
| School Name | Type | Grades | Catchment | Distance |
|---|---|---|---|---|
| {{ item.school_type }} | {{ item.school_grades }} | {{ item.is_catchment? 'In Catchment': '' }} | {{ item.distance }} |












