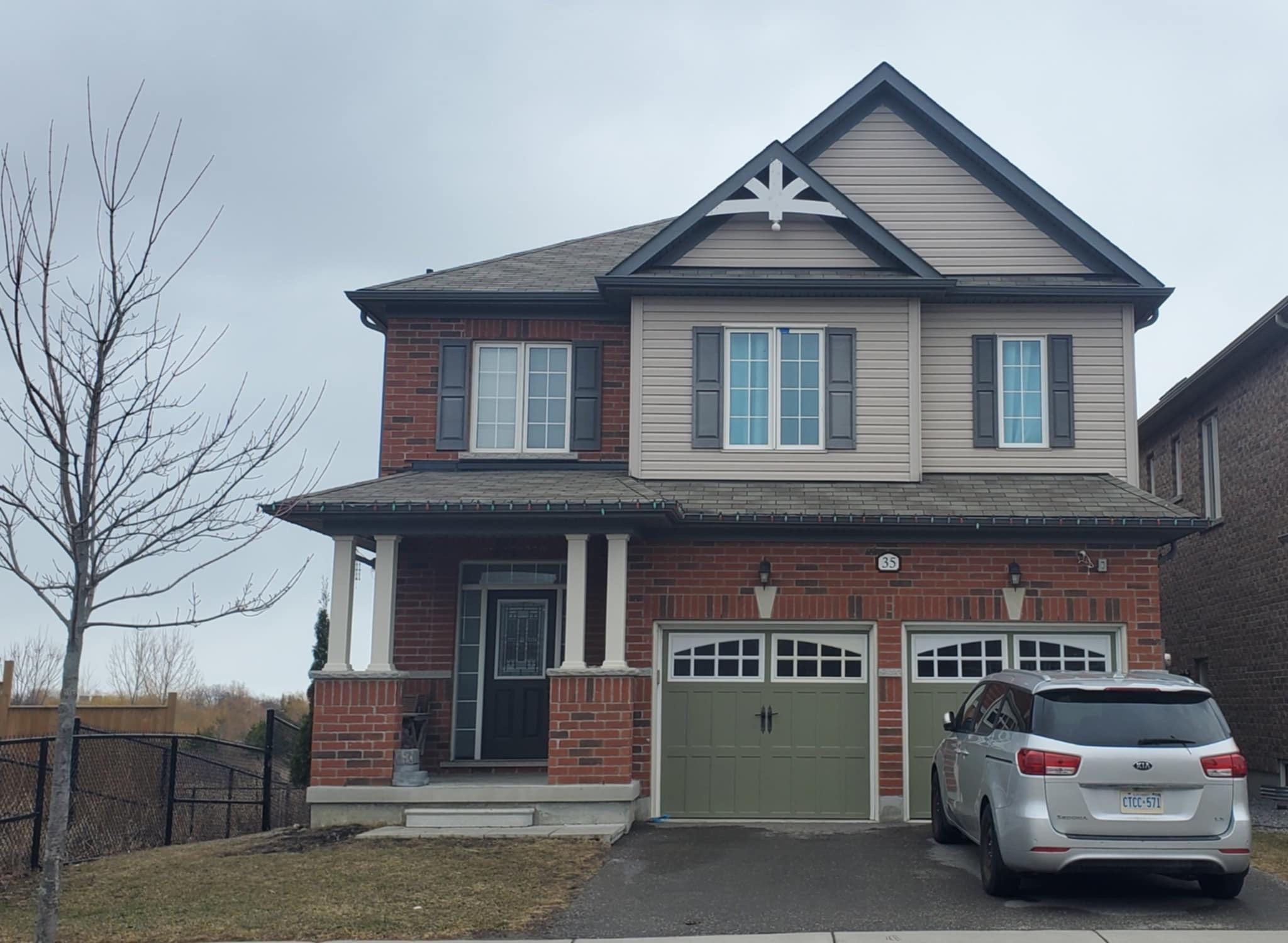$1,975
$17535 purdy Place, Clarington, ON L1C 0V2
Bowmanville, Clarington,










 Properties with this icon are courtesy of
TRREB.
Properties with this icon are courtesy of
TRREB.![]()
Spacious 2-bedroom walk-out basement apartment, finished in 2021, located on a quiet street backing onto greenspace and a pond. This family-sized unit features a large living area with scenic views, large windows overlooking the backyard, and lots of bright natural light. walkout access to the shared backyard. The kitchen is spacious, with built in shelving, providing ample storage and functionality. The upgraded washroom includes a modern shower. Laminate floors throughout, complemented by pot lights for a bright and welcoming space. Additional features include a large storage area and a hook-up for laundry, allowing tenants to install their own washer and dryer if desired. Walking distance to shops, restaurants, LCBO, gyms, a cinema, baseball diamond, skateboard park, and multiple parks with tennis courts, toboggan hills, and splash pads. Public transit and GO transit are also within walking distance. Nearby elementary schools include Holy Family, J.D. Hobbs, Duke of Cambridge (French Immersion), St. Joseph (French Immersion), École élémentaire Viola-Léger (French First Language), and Knox Christian (Private). High schools include Bowmanville High School, Clarington Secondary School, and St. Stephens. Bowmanville is a growing community with ongoing development, making this an excellent opportunity for those looking for a well connected and vibrant neighbourhood. Tenant responsible for 30% of utilities (including Gas/Hydro/Water & hot water tank rental, billed directly by the landlord). Tenant responsible for own Internet. 1 parking space on driveway included
- HoldoverDays: 60
- Architectural Style: 2-Storey
- Property Type: Residential Freehold
- Property Sub Type: Detached
- DirectionFaces: South
- GarageType: Attached
- Directions: Green Rd/Brookhill Blvd
- ParkingSpaces: 1
- Parking Total: 1
- WashroomsType1: 1
- WashroomsType1Level: Basement
- BedroomsAboveGrade: 2
- Interior Features: Storage
- Basement: Finished with Walk-Out
- Cooling: Central Air
- HeatSource: Gas
- HeatType: Forced Air
- ConstructionMaterials: Brick
- Roof: Unknown
- Sewer: Sewer
- Foundation Details: Unknown
- PropertyFeatures: Lake/Pond, Place Of Worship, Rec./Commun.Centre
| School Name | Type | Grades | Catchment | Distance |
|---|---|---|---|---|
| {{ item.school_type }} | {{ item.school_grades }} | {{ item.is_catchment? 'In Catchment': '' }} | {{ item.distance }} |











