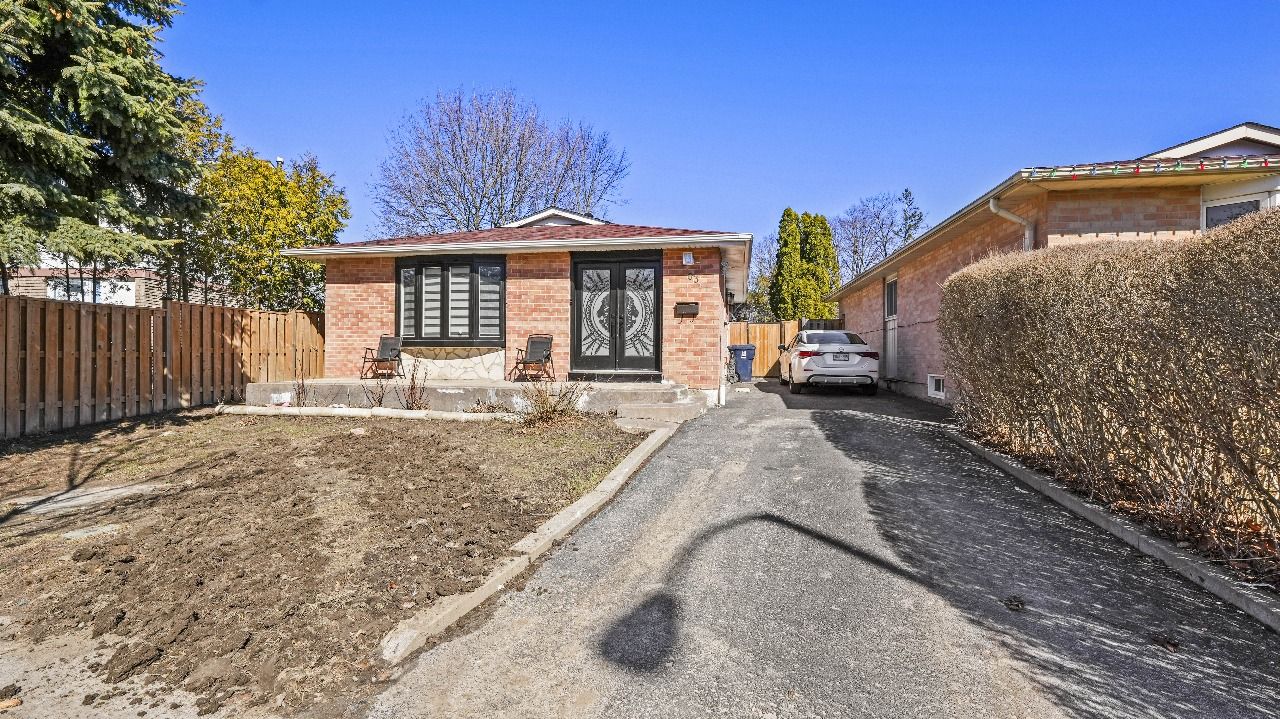$1,095,000
63 Winstanly Crescent, Toronto, ON M1B 1N3
Malvern, Toronto,































 Properties with this icon are courtesy of
TRREB.
Properties with this icon are courtesy of
TRREB.![]()
Welcome to this newly renovated home! The main level features 3 bedrooms and 2 washrooms, while the basement offers an additional 4 bedrooms and 2 washrooms with a separate entrance and separate laundry perfect for rental income. The kitchen boasts stunning waterfall countertops, and pot lights are installed throughout the home. Recent upgrades include a gas stove (less than a year old), a new fridge, a new washer and dryer, a new dishwasher on the upper level, a new hot water tank and furnace, and six brand-new windows in the basement. Enjoy a fully fenced, spacious backyard. Conveniently located within walking distance to schools and parks, and just minutes from Walmart, Cineplex, and Highway 401. Close to Sheppard & Morningside TTC bus stops, as well as Centennial College, the University of Toronto Scarborough, Scarborough General Hospital, and Scarborough Town Centre.
- HoldoverDays: 180
- Architectural Style: Bungalow
- Property Type: Residential Freehold
- Property Sub Type: Detached
- DirectionFaces: West
- Directions: On Nelson Rd & Sheppard Ave head north on Neilson Rd toward Neilson Rd, then turn right onto Wickson Tr, then turn right onto Winstanly Cres, destination will be on the left.
- Tax Year: 2024
- Parking Features: Private
- ParkingSpaces: 4
- Parking Total: 4
- WashroomsType1: 2
- WashroomsType1Level: Second
- WashroomsType2: 2
- WashroomsType2Level: Basement
- BedroomsAboveGrade: 3
- BedroomsBelowGrade: 4
- Basement: Finished, Separate Entrance
- Cooling: Central Air
- HeatSource: Gas
- HeatType: Forced Air
- LaundryLevel: Lower Level
- ConstructionMaterials: Brick
- Roof: Shingles
- Sewer: Sewer
- Foundation Details: Brick
- Parcel Number: 060660151
- LotSizeUnits: Feet
- LotDepth: 136.01
- LotWidth: 41.2
- PropertyFeatures: Hospital, Library, Park, School, Public Transit
| School Name | Type | Grades | Catchment | Distance |
|---|---|---|---|---|
| {{ item.school_type }} | {{ item.school_grades }} | {{ item.is_catchment? 'In Catchment': '' }} | {{ item.distance }} |
































