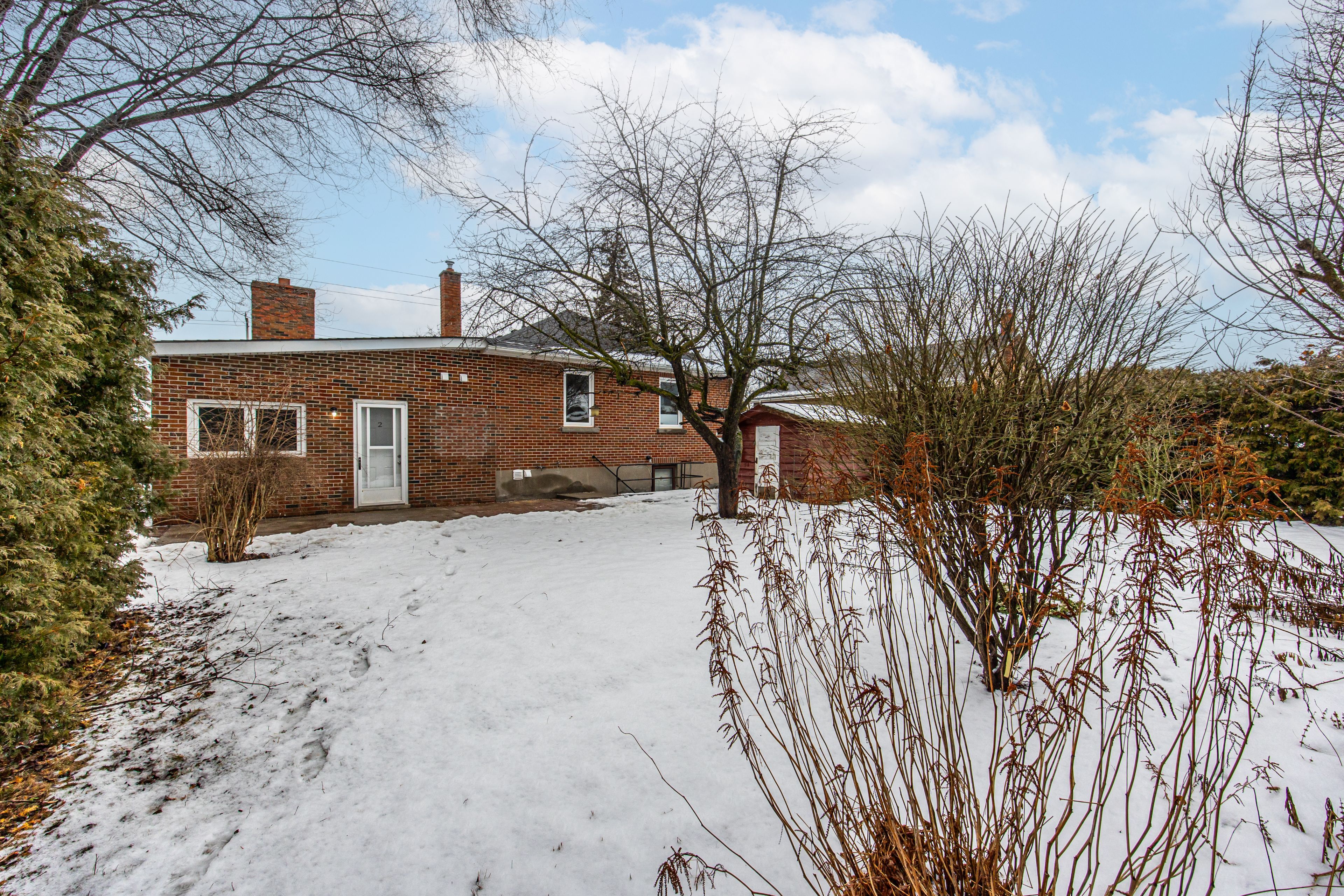$1,199,990
84 Taunton Road, Oshawa, ON L1G 3T2
Samac, Oshawa,

























 Properties with this icon are courtesy of
TRREB.
Properties with this icon are courtesy of
TRREB.![]()
CASH FLOWING LEGAL TRIPLEX in highly sought-after North Oshawa! $69,500/Yr in rental income! This CASH FLOW POSITIVE, custom-built, fully renovated triplex is a turn-key investment with modern finishes and excellent, reliable tenants already in place, all paying MARKET RENT, ensuring immediate and steady rental income. Whether you're a seasoned investor or looking to expand your portfolio, this property offers exceptional returns with huge upside potential for long-term appreciation and future redevelopment possibilities. The triplex features three self-contained units. Unit 1: 3 bed, 1 bath; Unit 2: 1 bed, 1 bath; Unit 3: 3 bed, 1 bath, all with their own ensuite laundry, each designed for maximum functionality and rental appeal. With high-end finishes, low-maintenance upgrades, and separate entrances, this property is built for strong tenant retention and minimal upkeep, making it a hassle-free, income-generating asset. Beyond the interiors, the large backyard provides outdoor space for tenant enjoyment, further increasing the property's desirability. Situated in a prime location, this triplex offers easy access to schools, shopping, parks, and public transit, making it an attractive rental option in an area where demand for quality housing is high. With tenants already paying market rent, this is a rare opportunity to secure a high-performing multi-family asset that delivers immediate cash flow and long-term growth potential. Dont miss out on this exceptional investment opportunity, a fully tenanted, income-generating property in one of Oshawa's most desirable neighborhoods!
- HoldoverDays: 90
- Architectural Style: Bungalow
- Property Type: Residential Freehold
- Property Sub Type: Triplex
- DirectionFaces: North
- Directions: Simcoe St N/ Taunton Rd W
- Tax Year: 2024
- Parking Features: Available
- ParkingSpaces: 5
- Parking Total: 5
- WashroomsType1: 1
- WashroomsType1Level: Ground
- WashroomsType2: 1
- WashroomsType2Level: Ground
- WashroomsType3: 1
- WashroomsType3Level: Basement
- BedroomsAboveGrade: 4
- BedroomsBelowGrade: 3
- Interior Features: Primary Bedroom - Main Floor, In-Law Suite, In-Law Capability, Carpet Free, Upgraded Insulation, Water Heater Owned
- Basement: Apartment, Separate Entrance
- Cooling: Central Air
- HeatSource: Gas
- HeatType: Forced Air
- ConstructionMaterials: Brick
- Roof: Shingles
- Sewer: Sewer
- Foundation Details: Concrete
- LotSizeUnits: Feet
- LotDepth: 125
- LotWidth: 52
| School Name | Type | Grades | Catchment | Distance |
|---|---|---|---|---|
| {{ item.school_type }} | {{ item.school_grades }} | {{ item.is_catchment? 'In Catchment': '' }} | {{ item.distance }} |


























