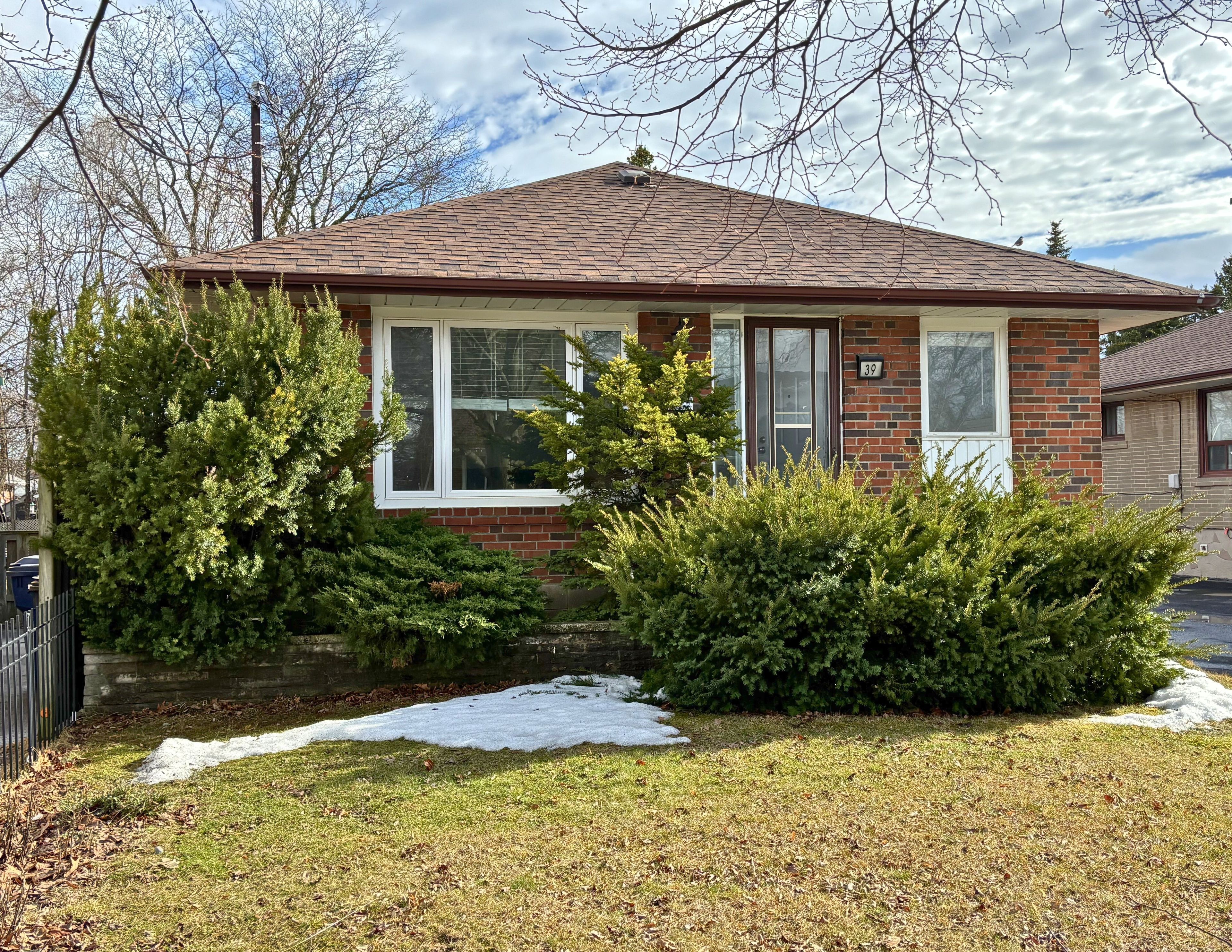$1,180,000
$29,00039 Joanna Drive, Toronto, ON M1R 4H9
Wexford-Maryvale, Toronto,




























 Properties with this icon are courtesy of
TRREB.
Properties with this icon are courtesy of
TRREB.![]()
About 1100 Sq Ft Beautiful fully renovated Bungalow in the high demand community. Over 150K Upgrades a few years ago. 3Bed + Two 3-piece Bathrooms on Main Floor. Open concept layout. Plenty of natural lights. Separate Entrance to raised basement with above-ground windows and 2Bed + One 3-piece Bathroom + 1Kitchen. Potential $$$ For Rent. All new windows (2020), New side storm door (2022), Roof (2017), Pot lights throughout the main floor and basement. Owned hot water heater.Walk out to private Garden with Shed, Storage Area and Gazebo. Long driveway with a carport that fits up to four vehicles. Minutes to Hwy 401 & DVP/404. Very close to TTC bus station, Shops, Restaurants, Parkway Mall, Schools, Park & More. Move-in condition. You Shouldn't Miss it!
- HoldoverDays: 60
- Architectural Style: Bungalow
- Property Type: Residential Freehold
- Property Sub Type: Detached
- DirectionFaces: South
- GarageType: Carport
- Directions: South-eastern
- Tax Year: 2024
- Parking Features: Private
- ParkingSpaces: 4
- Parking Total: 4
- WashroomsType1: 2
- WashroomsType1Level: Main
- WashroomsType2: 1
- WashroomsType2Level: Basement
- BedroomsAboveGrade: 3
- BedroomsBelowGrade: 2
- Interior Features: Countertop Range, In-Law Suite
- Basement: Finished, Separate Entrance
- Cooling: Central Air
- HeatSource: Gas
- HeatType: Forced Air
- LaundryLevel: Lower Level
- ConstructionMaterials: Brick
- Roof: Shingles
- Sewer: Sewer
- Foundation Details: Unknown
- LotSizeUnits: Feet
- LotDepth: 125
- LotWidth: 40
- PropertyFeatures: Fenced Yard, Library, Park, Place Of Worship, Public Transit, School
| School Name | Type | Grades | Catchment | Distance |
|---|---|---|---|---|
| {{ item.school_type }} | {{ item.school_grades }} | {{ item.is_catchment? 'In Catchment': '' }} | {{ item.distance }} |





























