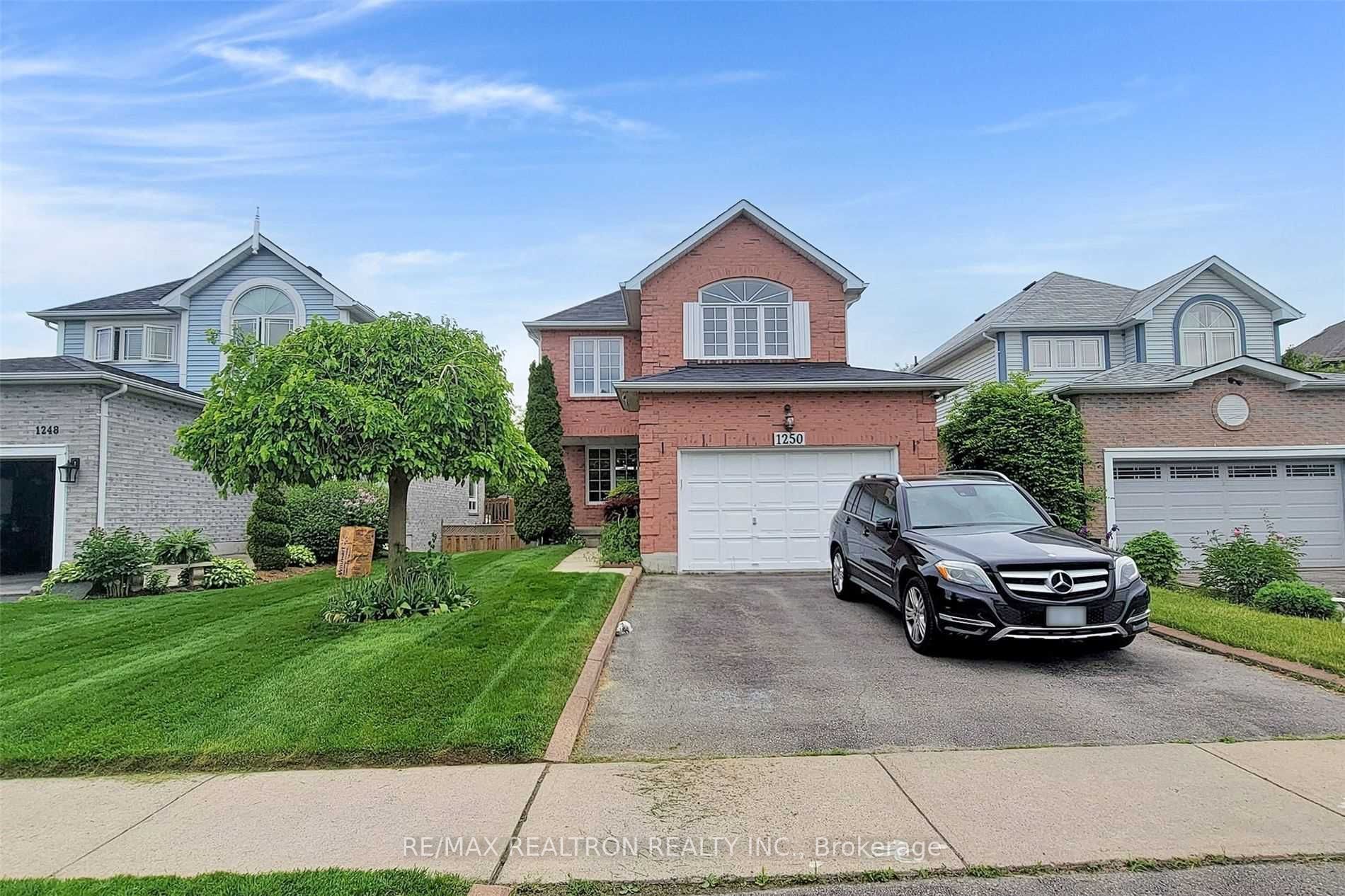$1,500
$150##Lower - 1250 Dartmoor Street, Oshawa, ON L1K 2K2
Donevan, Oshawa,























 Properties with this icon are courtesy of
TRREB.
Properties with this icon are courtesy of
TRREB.![]()
Ravine Lot! Perfect For Young Professional, Spectacular, Renovated, Bright Great East Oshawa Walk-Out Lower Unit In A Legal Duplex (As Safe & Quiet As It Can Be) With High Ceilings And Exclusive Use Of Large Patio In The Backyard. Located In A Sought After Pocket Of North Oshawa In A Quiet, Mature Neighbourhood. Featuring A Brand New Modern Kitchen With Stainless Steel Appliances & Private Laundry En-Suite. Walk-Out To The Exclusive Use Large Patio Overlooking The Ravine. Carpet Free With Porcelain Tiles & Laminate Fl. Throughout & More. Minutes To 401 &Go Station, Shopping, Schools. Parking For 2 Cars Is Included on 1 Side Of the Driveway. Tenant Pays 30% Of Utilities. Aaa Tenants Only. Minimum 1 year lease. Small, Quiet, House Trained, Fixed Pets Are Welcome. No Smoking. Everything Is Done. Just Move In & Enjoy!
- HoldoverDays: 90
- Architectural Style: 2-Storey
- Property Type: Residential Freehold
- Property Sub Type: Detached
- DirectionFaces: West
- GarageType: Attached
- Directions: Townline/ Adelaide
- Parking Features: Private Double
- ParkingSpaces: 1
- Parking Total: 1
- WashroomsType1: 1
- WashroomsType1Level: Ground
- BedroomsAboveGrade: 1
- Interior Features: Carpet Free, Floor Drain, Primary Bedroom - Main Floor, Water Heater
- Basement: Finished with Walk-Out
- Cooling: Central Air
- HeatSource: Gas
- HeatType: Forced Air
- ConstructionMaterials: Brick
- Roof: Fibreglass Shingle
- Sewer: Sewer
- Foundation Details: Poured Concrete
| School Name | Type | Grades | Catchment | Distance |
|---|---|---|---|---|
| {{ item.school_type }} | {{ item.school_grades }} | {{ item.is_catchment? 'In Catchment': '' }} | {{ item.distance }} |
























