$1,398,000
2620 Cerise Manor, Pickering, ON L1X 0G8
Rural Pickering, Pickering,
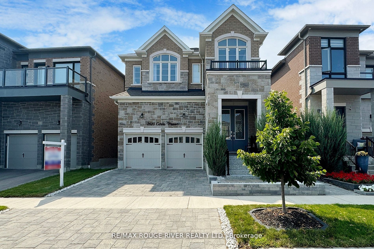
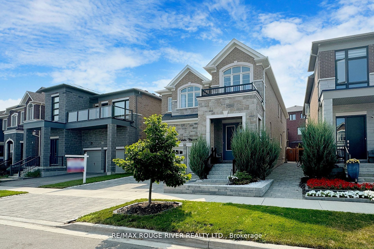
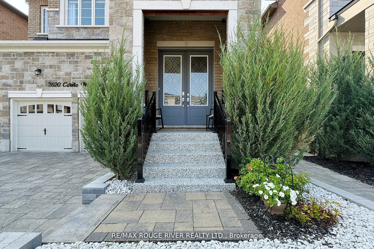
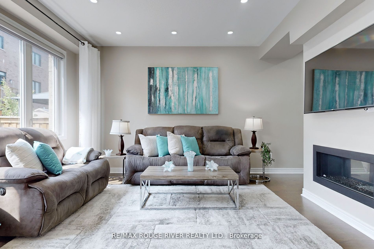
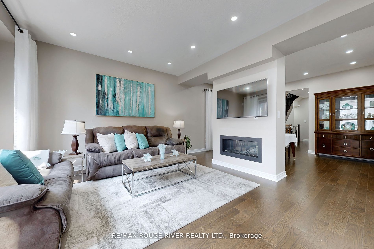
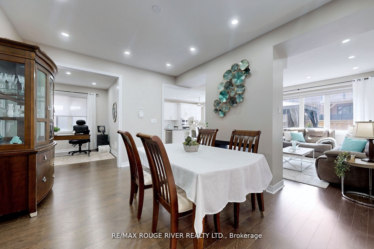
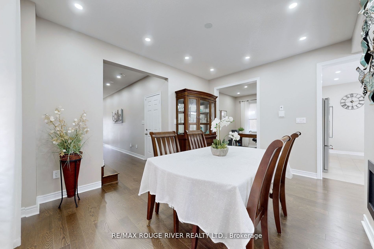
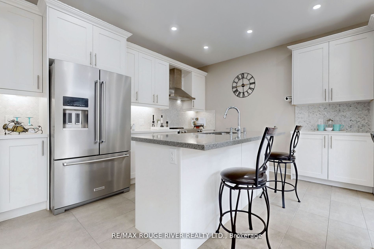
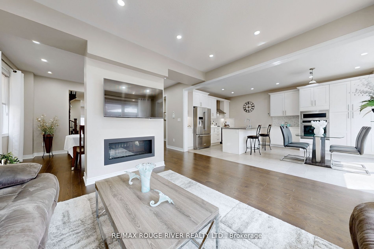
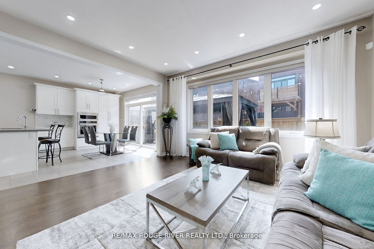
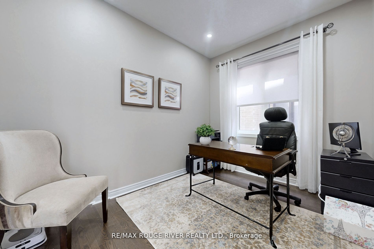
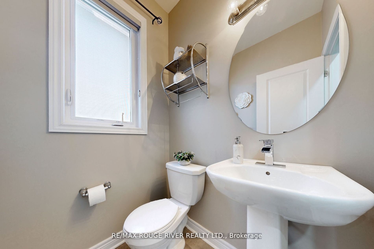

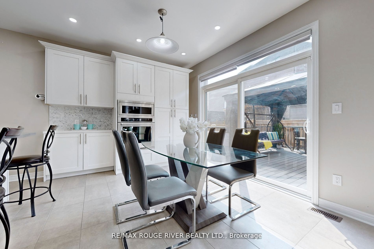
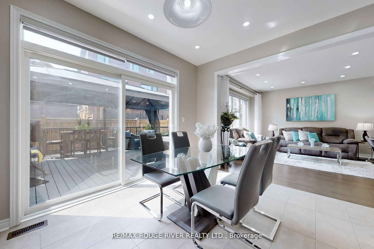
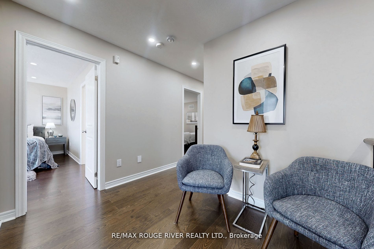
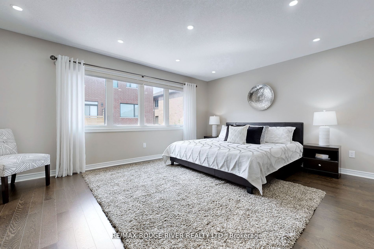
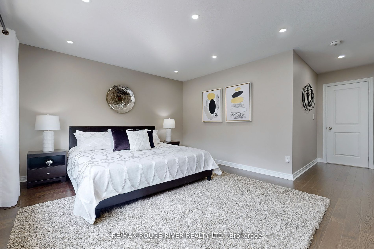
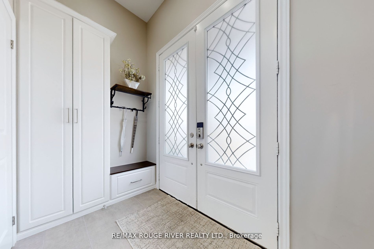
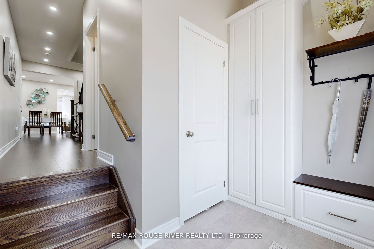
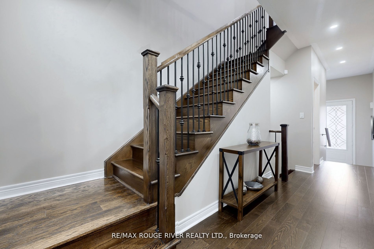
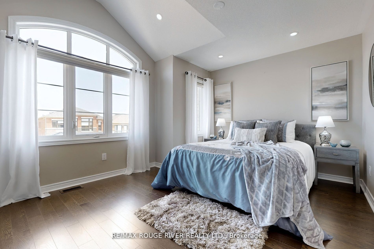
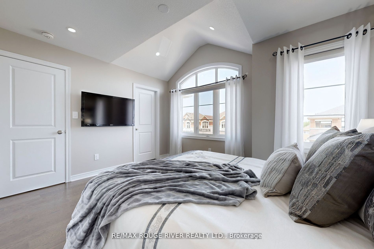
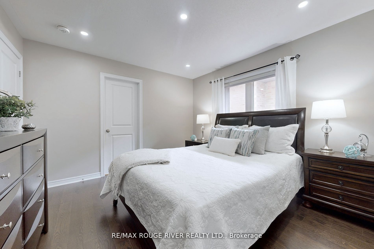
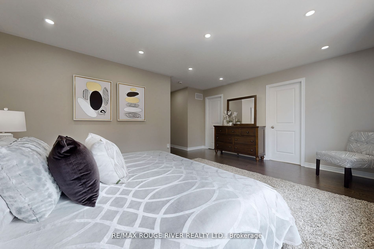
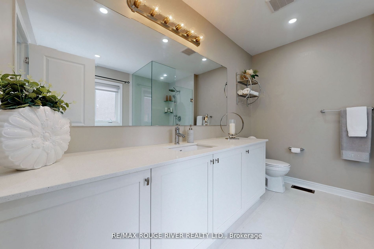
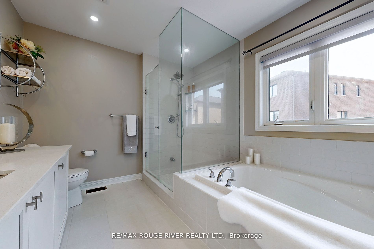


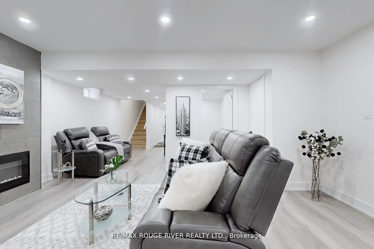
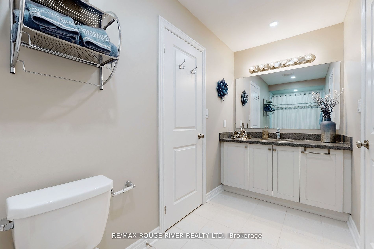
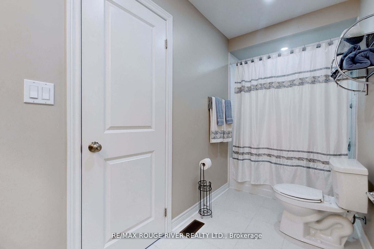
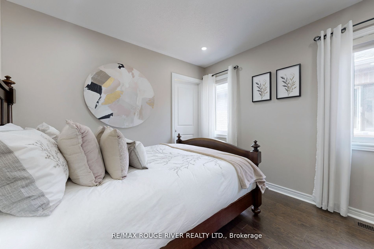
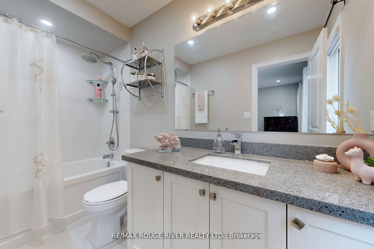
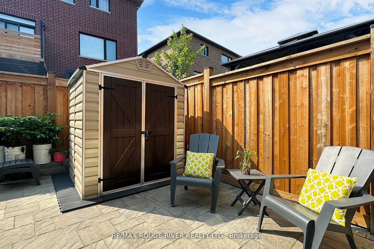
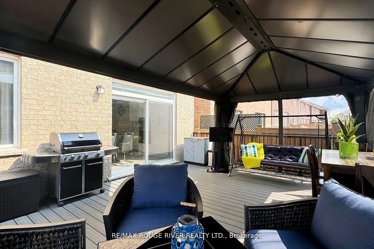
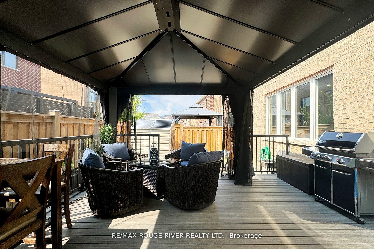
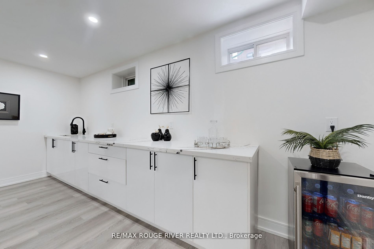
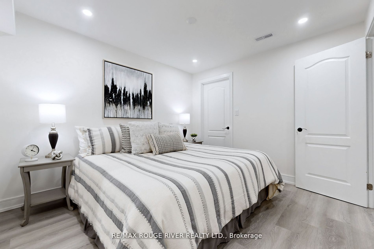
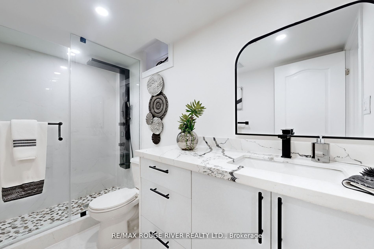
 Properties with this icon are courtesy of
TRREB.
Properties with this icon are courtesy of
TRREB.![]()
STUNNING HOME!! 5 BEDROOMS and 5 BATHROOMS! Over $250,000. Spent on Professional/Quality UPGRADES, Renovations include EXTENDED KITCHEN CUPBOARDS, B/I MIRCOWAVE, B/I OVEN, QUARTZ Countertops & Pot Drawers, DESIGNER'S Closet Organizers, POT Lights. LUXURY Basement (2024) with 2nd LAUNDRY, 3Pc BATHROOM, BEDROOM, QUARTZ Countertop BREAKFAST BAR with SINK, POT Drawers, & Cupboards, FIREPLACE, and Lots of Finished Storage area. 4 BEDROOMS on 2nd Floor: 2 full ENSUITES and a Full JACK & JILL, Convenient 2nd Floor LAUNDRY with SINK and CUPBOARDS, and an open AREA that could be used for an OFFICE. BEAUTIFULLY LANDSCAPED, ENTERTAINMENT SIZE TREX WOOD DECK (no staining), 2 Natural GAS LINES, 2 SINKS with WATER Connection, INTERLOCK Patio, GARDEN SHED, FENCED YARD, INTERLOCK Walkway to Backyard, Alarm System Hardware, 2 GARAGE DOOR OPENERS, 4 REMOTES, 2 OUTDOOR PADS, DIRECT access to Garage, EPOXY Garage Flooring, WALL Organizer, EPOXY Flooring on FRONT STAIRS and COVERED FRONT PORCH, R/I Electric CAR Charger, This Home is in Absolute MOVE-IN Condition. BROADLOOM FREE!! 2611 Sq Ft + Basement. 9 Ft Ceiling on Main Floor, 8 Foot on Upper Floor & Basement. Dropped Ceiling & Cathedral/Vaulted Ceiling. **EXTRAS** S/S Appliances: Fridge with Icemaker, Smooth-Top Stove, B/I Dishwasher, Micro, & Oven, Exh-Fan, Washer & Dryer on Stands, Hunter Douglas Blinds (some motorized), Curtains & Rods, 2 GDO, 4 Remotes, 2 Outdoor Pads, R/I Electric Car Charger.
- HoldoverDays: 90
- Architectural Style: 2-Storey
- Property Type: Residential Freehold
- Property Sub Type: Detached
- DirectionFaces: North
- GarageType: Attached
- Directions: South of Taunton Rd
- Tax Year: 2024
- Parking Features: Private Double
- ParkingSpaces: 2
- Parking Total: 4
- WashroomsType1: 1
- WashroomsType1Level: Main
- WashroomsType2: 3
- WashroomsType2Level: Second
- WashroomsType3: 1
- WashroomsType3Level: Basement
- BedroomsAboveGrade: 4
- BedroomsBelowGrade: 1
- Fireplaces Total: 2
- Interior Features: Auto Garage Door Remote, Built-In Oven, Carpet Free, Floor Drain, In-Law Capability, Intercom, Storage, Water Heater, Water Meter
- Basement: Finished
- Cooling: Central Air
- HeatSource: Gas
- HeatType: Forced Air
- LaundryLevel: Upper Level
- ConstructionMaterials: Brick, Stone
- Exterior Features: Deck, Landscaped, Patio, Porch
- Roof: Asphalt Shingle
- Sewer: Sewer
- Foundation Details: Poured Concrete
- Topography: Level
- Parcel Number: 263831735
- LotSizeUnits: Feet
- LotDepth: 91.06
- LotWidth: 38.89
- PropertyFeatures: Fenced Yard, Park, Public Transit, School, School Bus Route
| School Name | Type | Grades | Catchment | Distance |
|---|---|---|---|---|
| {{ item.school_type }} | {{ item.school_grades }} | {{ item.is_catchment? 'In Catchment': '' }} | {{ item.distance }} |









































