$1,199,000
2026 Bridle Road, Oshawa, ON L1L 0A5
Windfields, Oshawa,
4
|
5
|
4
|
3,000 sq.ft.
|
Year Built: 6-15
|
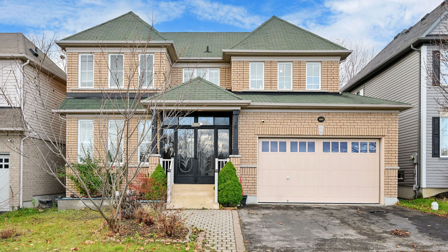
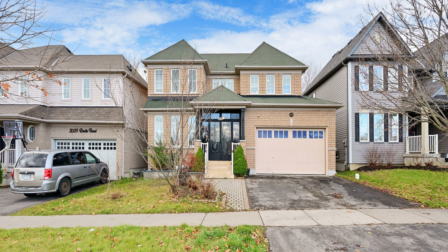
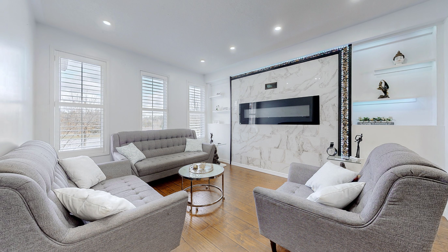
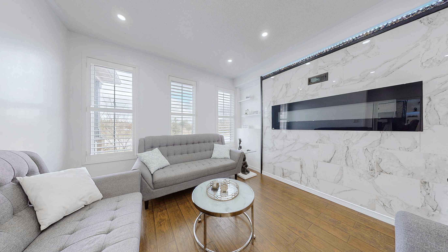
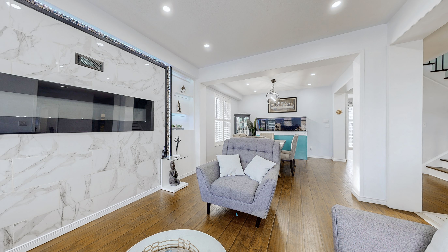
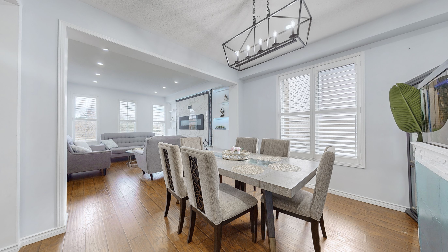
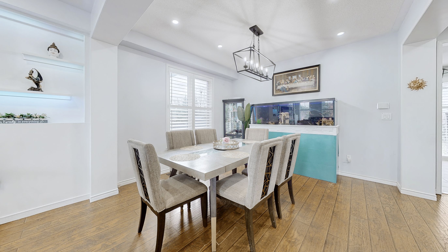
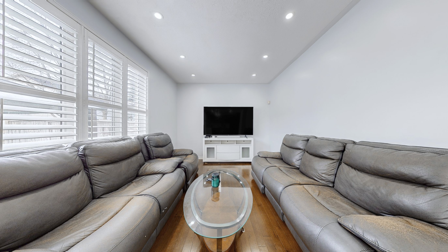
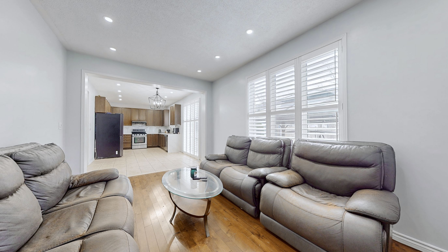
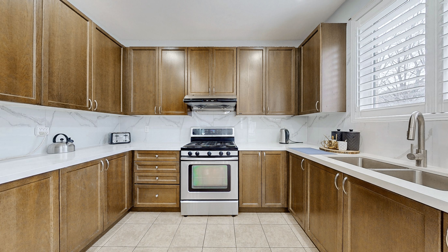
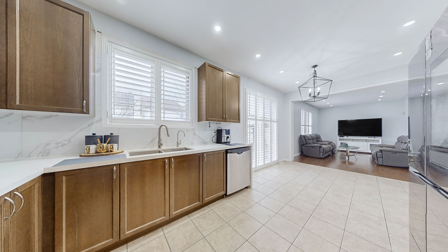
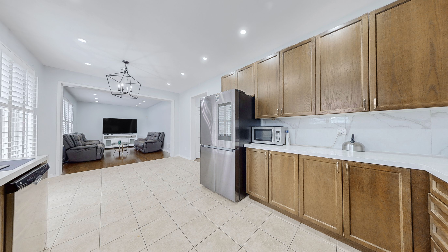
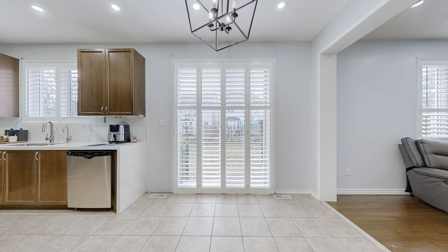
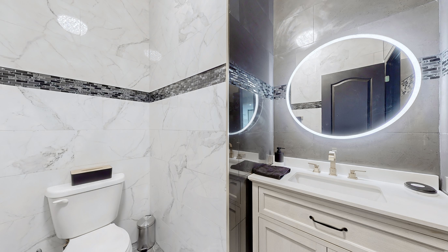

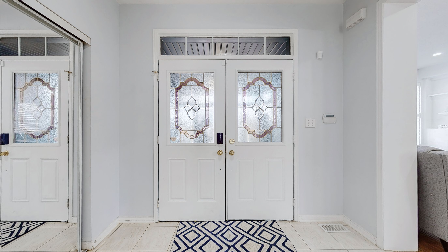
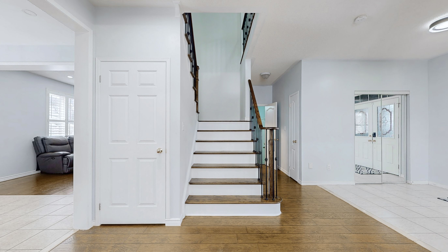
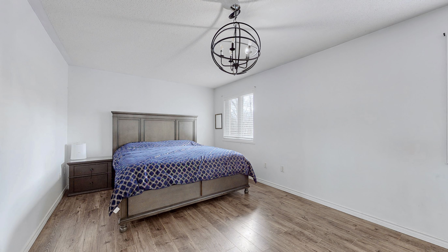
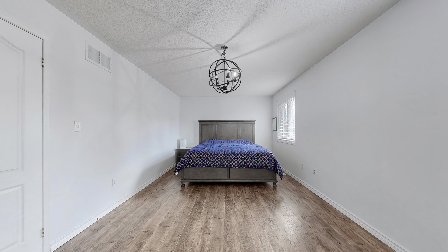
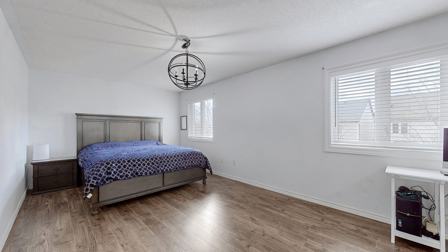
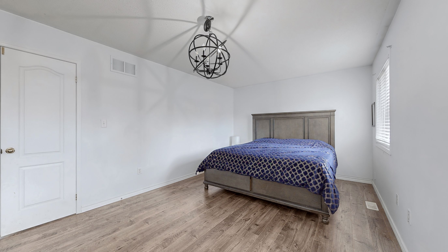
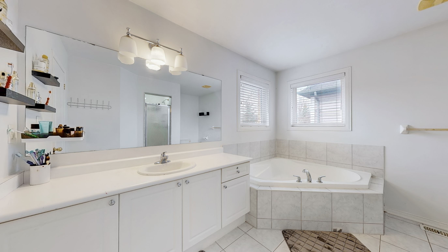
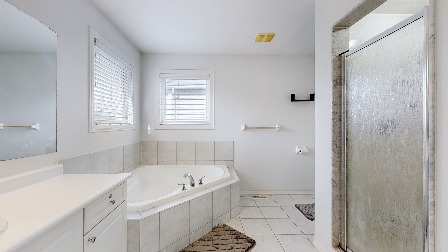
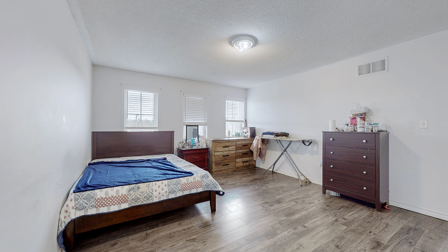
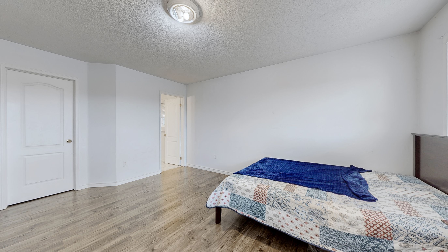
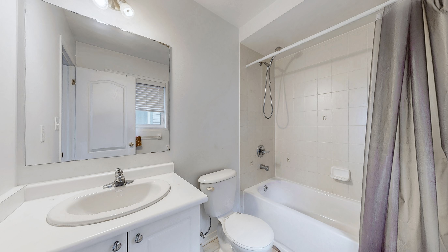
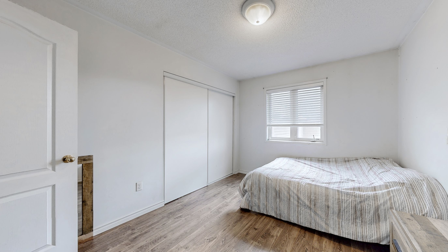
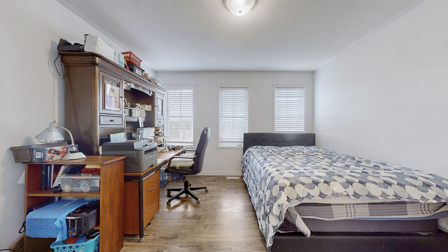
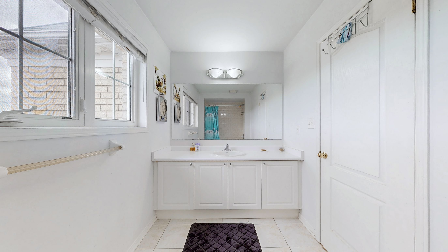
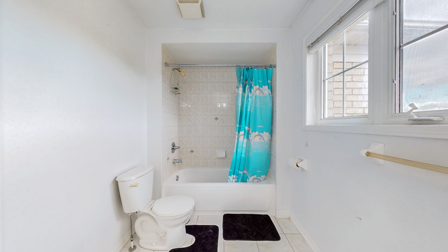
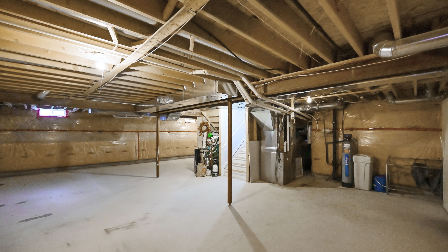
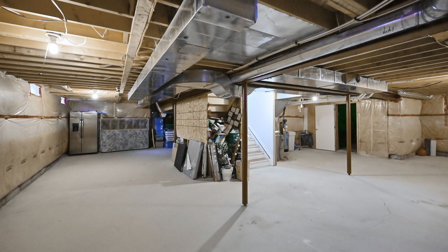
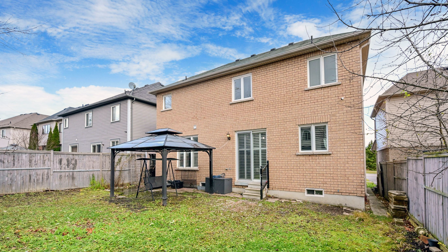
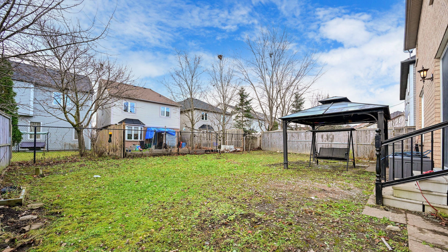
 Properties with this icon are courtesy of
TRREB.
Properties with this icon are courtesy of
TRREB.![]()
Welcome To 2026 Bridle Rd. In The Highly Sought After Community Of Windfields. This Beautiful Home Features Over 2755 Sq Ft W/ 4 Spacious Bedrooms, 4 Bathrooms, Welcoming Foyer, Separate Family Room, & An Entertainer's Backyard. Just Steps Away From Parks, Northern Dancer Public School, Durham College/Ontario Tech University. & Bus Route To High Schools. Mins From 407 And Newly Built Rio Can Plaza, This Is The Home You've Been Searching For And Won't Want To Miss Out!
Property Info
MLS®:
E12020136
Listing Courtesy of
CITYSCAPE REAL ESTATE LTD.
Total Bedrooms
4
Total Bathrooms
5
Basement
1
Floor Space
2500-3000 sq.ft.
Lot Size
4855 sq.ft.
Style
2-Storey
Last Updated
2025-03-14
Property Type
House
Listed Price
$1,199,000
Unit Pricing
$400/sq.ft.
Tax Estimate
$7,877/Year
Year Built
6-15
Rooms
More Details
Exterior Finish
Brick
Parking Cover
2
Parking Total
4
Water Supply
Municipal
Foundation
Sewer
Summary
- HoldoverDays: 90
- Architectural Style: 2-Storey
- Property Type: Residential Freehold
- Property Sub Type: Detached
- DirectionFaces: West
- GarageType: Built-In
- Directions: Simcoe and Colins
- Tax Year: 2024
- Parking Features: Private Double
- ParkingSpaces: 4
- Parking Total: 6
Location and General Information
Taxes and HOA Information
Parking
Interior and Exterior Features
- WashroomsType1: 1
- WashroomsType1Level: Main
- WashroomsType2: 3
- WashroomsType2Level: Second
- WashroomsType3: 1
- WashroomsType3Level: Second
- BedroomsAboveGrade: 4
- Interior Features: Brick & Beam
- Basement: Full, Unfinished
- Cooling: Central Air
- HeatSource: Gas
- HeatType: Forced Air
- ConstructionMaterials: Brick
- Roof: Asphalt Shingle
Bathrooms Information
Bedrooms Information
Interior Features
Exterior Features
Property
- Sewer: Sewer
- Foundation Details: Concrete
- LotSizeUnits: Feet
- LotDepth: 96.72
- LotWidth: 50.2
- PropertyFeatures: Park, Public Transit, Rec./Commun.Centre, School, School Bus Route
Utilities
Property and Assessments
Lot Information
Others
Sold History
MAP & Nearby Facilities
(The data is not provided by TRREB)
Map
Nearby Facilities
Public Transit ({{ nearByFacilities.transits? nearByFacilities.transits.length:0 }})
SuperMarket ({{ nearByFacilities.supermarkets? nearByFacilities.supermarkets.length:0 }})
Hospital ({{ nearByFacilities.hospitals? nearByFacilities.hospitals.length:0 }})
Other ({{ nearByFacilities.pois? nearByFacilities.pois.length:0 }})
School Catchments
| School Name | Type | Grades | Catchment | Distance |
|---|---|---|---|---|
| {{ item.school_type }} | {{ item.school_grades }} | {{ item.is_catchment? 'In Catchment': '' }} | {{ item.distance }} |
Market Trends
Mortgage Calculator
(The data is not provided by TRREB)
City Introduction
Nearby Similar Active listings
Nearby Open House listings
Nearby Price Reduced listings
Nearby Similar Listings Closed



































