$999,000
120 Northview Avenue, Whitby, ON L1N 2G7
Blue Grass Meadows, Whitby,
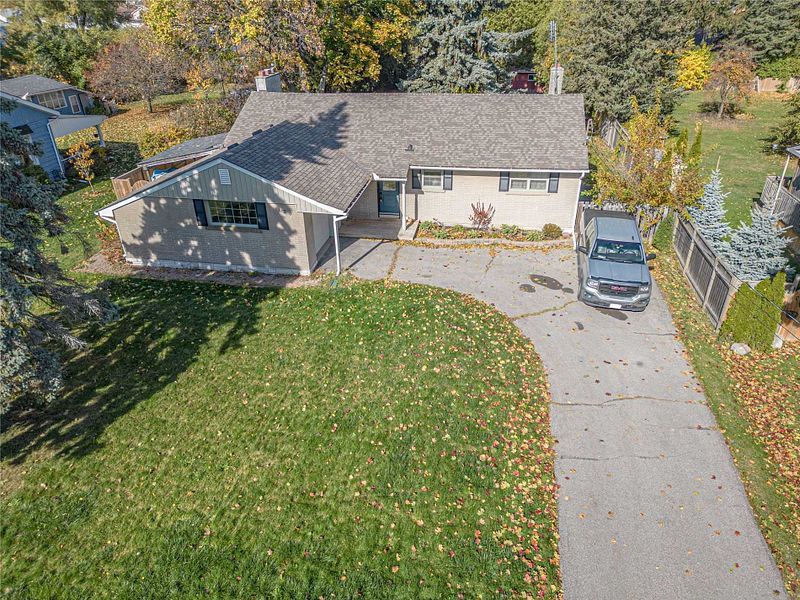
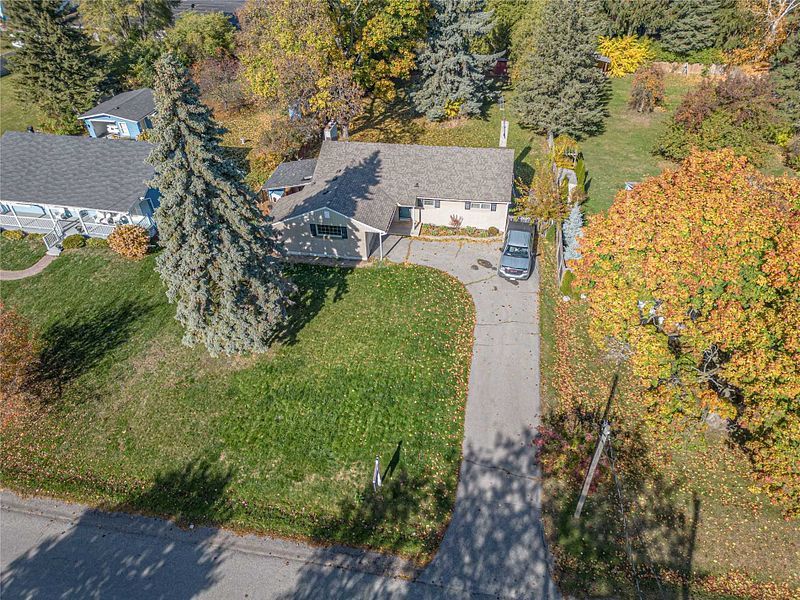
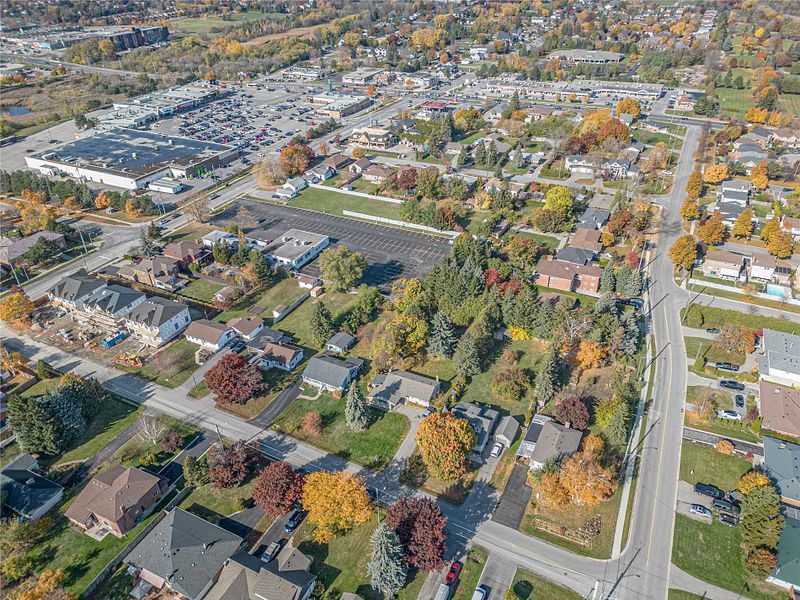
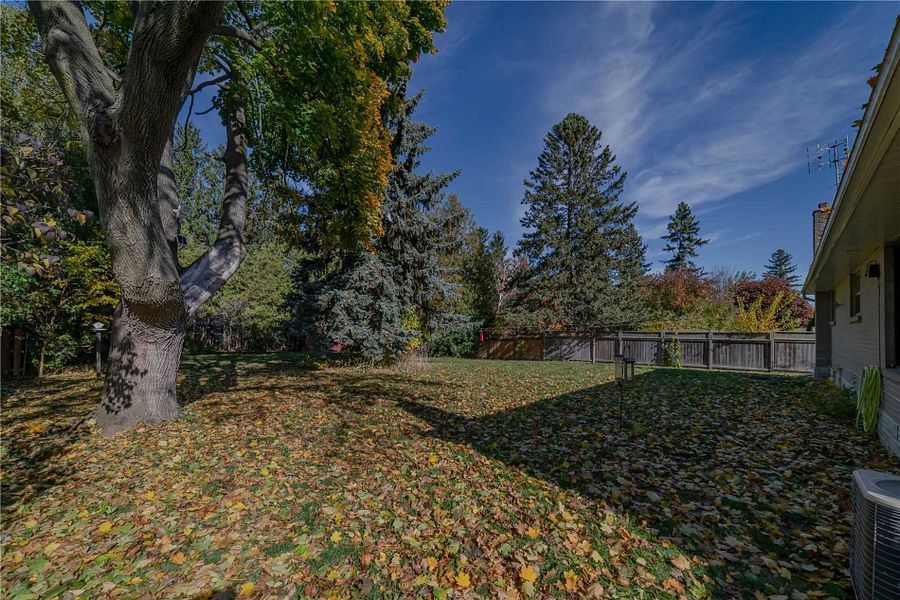
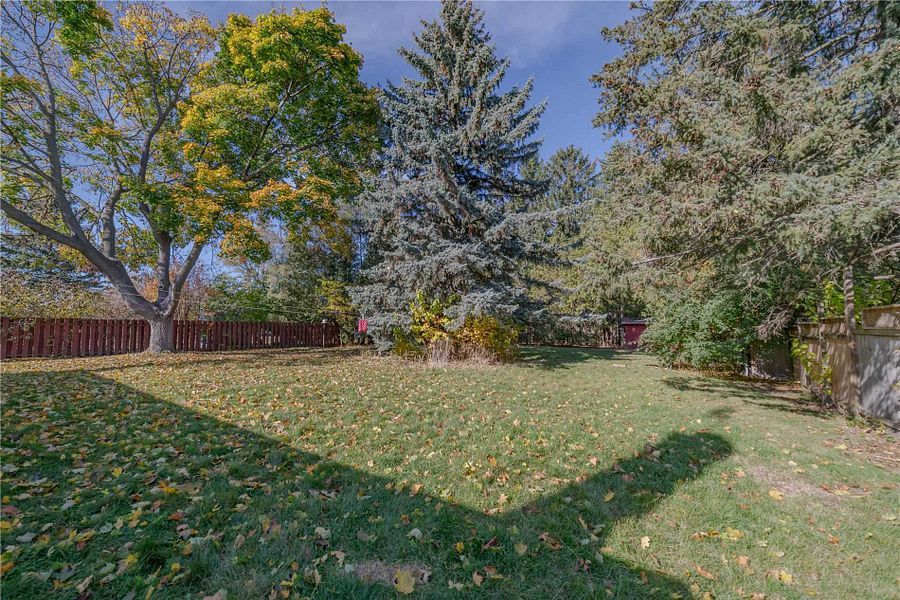
 Properties with this icon are courtesy of
TRREB.
Properties with this icon are courtesy of
TRREB.![]()
CHARMING SOLID BUNGALOW ON A RARE 75X208 FT LOT IN SOUGHT AFTER BLUE GRASS MEADOWS, WHITBY!!! Welcome 120 Northview Avenue. This immaculate, well maintained home offers endless possibilities. Whether you're looking for a turnkey investment, a family home, or a prime lot to build on, this property offers incredible value in one of Whitby's most desirable neighbourhoods surrounded by newer luxury homes. Basement offers a separate entry. Attached garage + parking for 6 cars. Spacious fenced backyard perfect for families, pets, and entertaining. Tenant currently on a month-to-month lease and willing to stay. Fantastic location for families & commuters close to Highway 401, 407, GO Transit, top-rated schools, parks, and shopping. Updates to furnace, most windows, shingles, ease trough and soffits, side deck & bathroom.
- HoldoverDays: 120
- Architectural Style: Bungalow
- Property Type: Residential Freehold
- Property Sub Type: Detached
- DirectionFaces: North
- GarageType: Attached
- Directions: Thickson Rd S to Burns St E to Kendalwood to Northview Ave
- Tax Year: 2024
- Parking Features: Private
- ParkingSpaces: 6
- Parking Total: 7
- WashroomsType1: 1
- WashroomsType1Level: Main
- BedroomsAboveGrade: 3
- Fireplaces Total: 1
- Interior Features: Central Vacuum
- Basement: Full, Separate Entrance
- Cooling: Central Air
- HeatSource: Gas
- HeatType: Forced Air
- LaundryLevel: Lower Level
- ConstructionMaterials: Brick, Vinyl Siding
- Roof: Asphalt Shingle
- Sewer: Sewer
- Foundation Details: Concrete
- Parcel Number: 164190037
- LotSizeUnits: Feet
- LotDepth: 208.7
- LotWidth: 75
| School Name | Type | Grades | Catchment | Distance |
|---|---|---|---|---|
| {{ item.school_type }} | {{ item.school_grades }} | {{ item.is_catchment? 'In Catchment': '' }} | {{ item.distance }} |






