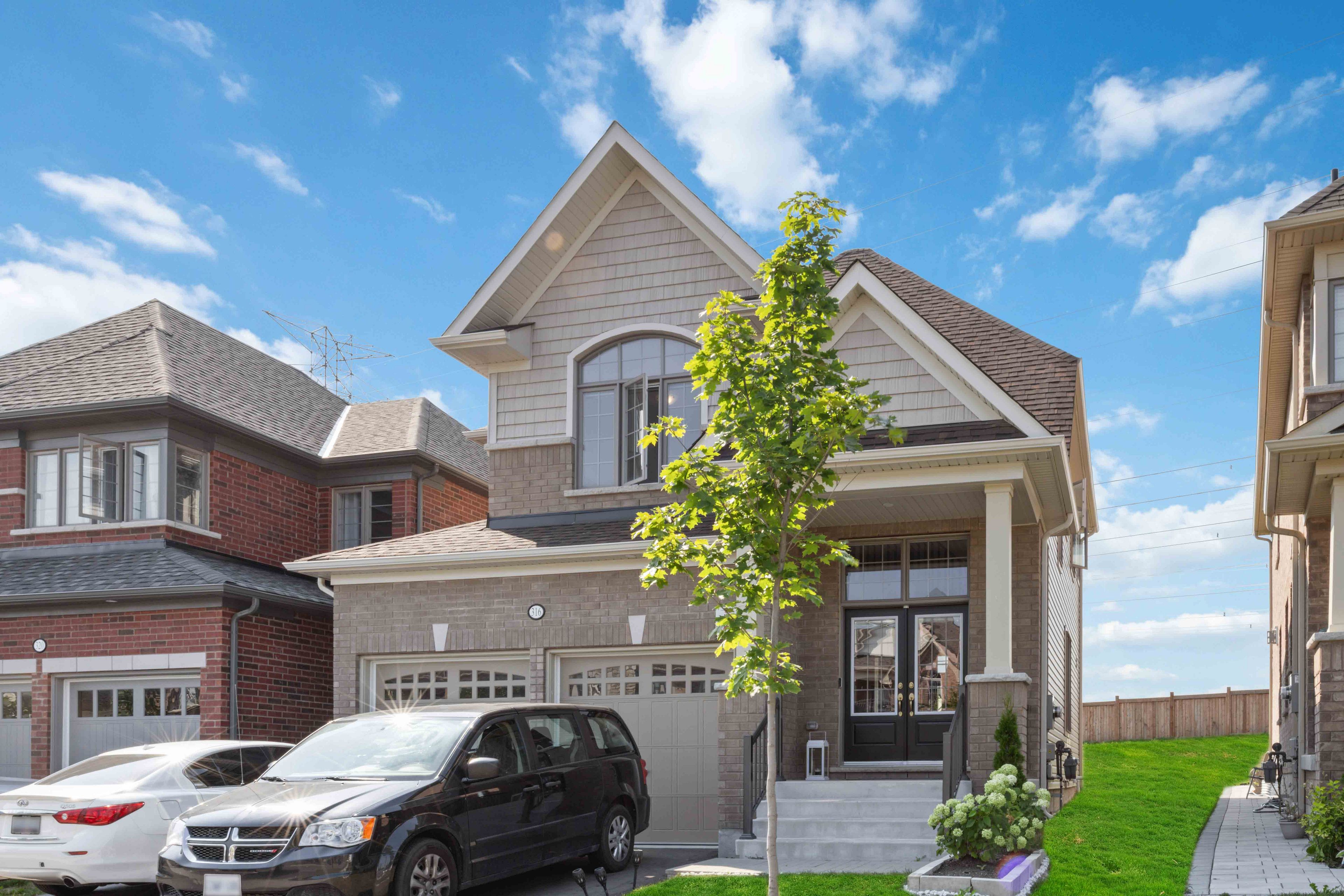$1,150,000
316 Windfields Farms Drive, Oshawa, ON L1L 0M3
Windfields, Oshawa,































 Properties with this icon are courtesy of
TRREB.
Properties with this icon are courtesy of
TRREB.![]()
Nestled in the heart of Oshawa's newly developed area, this stunning 4-bedroom, 3-bathroom home is a true gem. From the moment you step inside, you'll be captivated by its charm and modern elegance. The spacious kitchen is perfect for culinary enthusiasts and family gatherings. Imagine preparing delicious meals while staying connected with loved ones in the adjoining living and dining areas. The massive, unfinished basement offers limitless potential for customization. Whether you envision a home gym, entertainment room, or additional living space, this blank canvas is ready for your creative touch. Outside, the expansive backyard is possibilities for landscaping or even gardening. Convenience is at your doorstep with walking distance access to transit, schools, retail and newly opened stores like Costco and Freshco. This home is not just a place to live, but a lifestyle.
- HoldoverDays: 90
- Architectural Style: 2-Storey
- Property Type: Residential Freehold
- Property Sub Type: Detached
- DirectionFaces: North
- GarageType: Attached
- Directions: Winchester Rd/Simcoe St N
- Tax Year: 2024
- ParkingSpaces: 4
- Parking Total: 6
- WashroomsType1: 1
- WashroomsType1Level: Main
- WashroomsType2: 1
- WashroomsType2Level: Upper
- WashroomsType3: 1
- WashroomsType3Level: Upper
- BedroomsAboveGrade: 4
- Interior Features: Rough-In Bath, Other, Storage, Water Softener
- Basement: Unfinished
- Cooling: Central Air
- HeatSource: Gas
- HeatType: Forced Air
- LaundryLevel: Upper Level
- ConstructionMaterials: Brick, Shingle
- Roof: Asphalt Shingle
- Sewer: Sewer
- Foundation Details: Concrete, Wood Frame
- Parcel Number: 162631089
- LotSizeUnits: Feet
- LotDepth: 158.35
- LotWidth: 35.62
- PropertyFeatures: Place Of Worship, School Bus Route, Rec./Commun.Centre, Public Transit, School, Park
| School Name | Type | Grades | Catchment | Distance |
|---|---|---|---|---|
| {{ item.school_type }} | {{ item.school_grades }} | {{ item.is_catchment? 'In Catchment': '' }} | {{ item.distance }} |
































