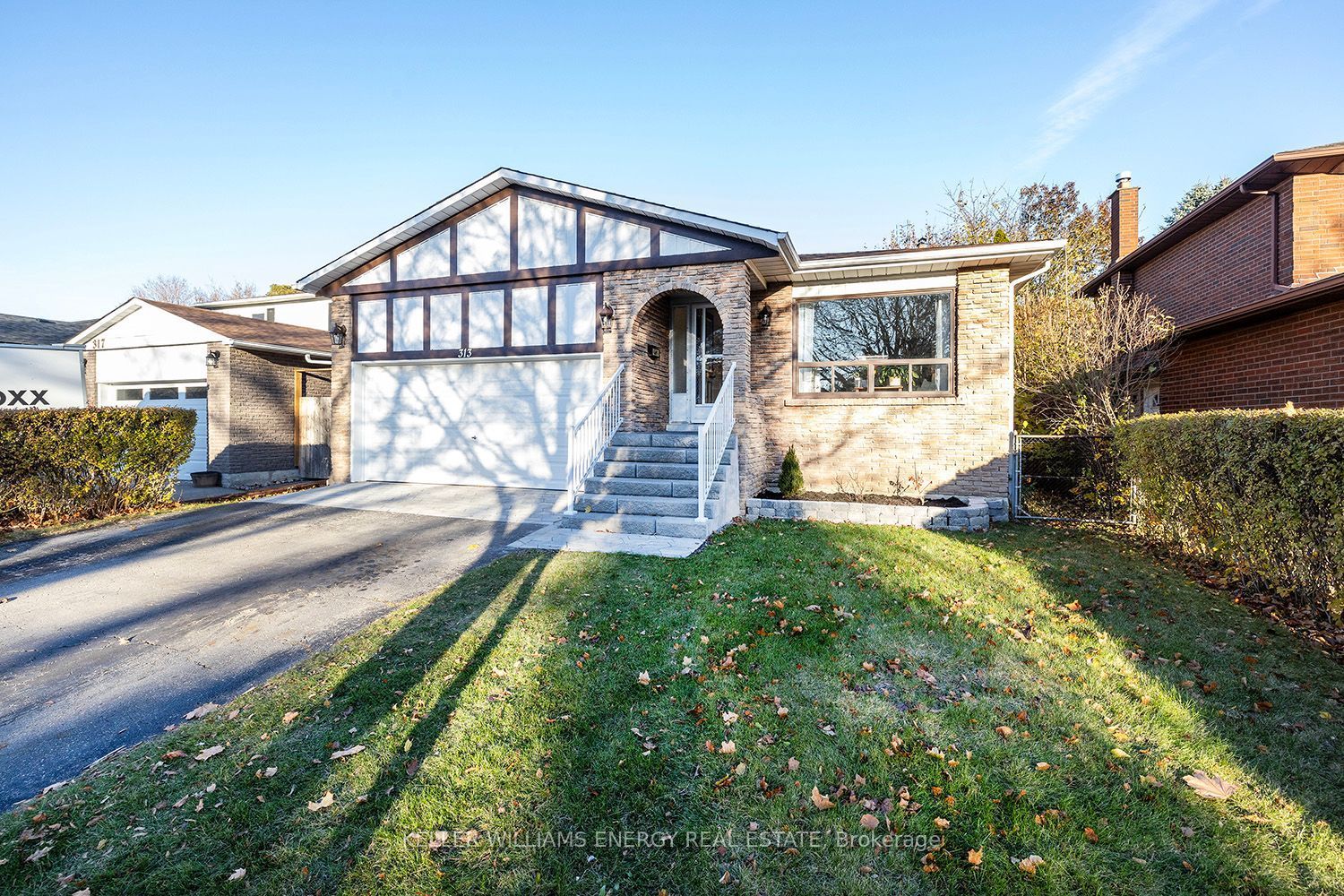$3,550
313 Salerno Street, Oshawa, ON L1J 6W1
McLaughlin, Oshawa,






































 Properties with this icon are courtesy of
TRREB.
Properties with this icon are courtesy of
TRREB.![]()
Spacious 5 Levels- Back Split Detached 2 Car Garage Home For Large Family. Nice Quiet Neighborhood, Welcoming Foyer & Hallway, New Lower Level Bathroom And Recreation Room. Open Concept Living & Dining, Bright Kitchen With Breakfast Area. Huge Family Room. The library can be used as 4th bedroom. N Finished Basement Adding Additional Bedroom For Large Family. Ground Flr Laundry, Sept Side Entrance. Double Driveway. Walk To Trent University And GM Manufactory. Close To School, Shopping, GO Station & 401.
- HoldoverDays: 60
- Architectural Style: Backsplit 5
- Property Type: Residential Freehold
- Property Sub Type: Detached
- DirectionFaces: East
- GarageType: Attached
- Directions: Thornton Rd N Turn
- ParkingSpaces: 2
- Parking Total: 4
- WashroomsType1: 1
- WashroomsType1Level: Upper
- WashroomsType2: 1
- WashroomsType2Level: Ground
- WashroomsType3: 1
- WashroomsType3Level: Sub-Basement
- BedroomsAboveGrade: 3
- BedroomsBelowGrade: 2
- Basement: Finished
- Cooling: Central Air
- HeatSource: Gas
- HeatType: Forced Air
- ConstructionMaterials: Brick, Aluminum Siding
- Roof: Asphalt Shingle
- Sewer: Sewer
- Foundation Details: Poured Concrete
- LotSizeUnits: Feet
- LotDepth: 110.1
- LotWidth: 45.94
| School Name | Type | Grades | Catchment | Distance |
|---|---|---|---|---|
| {{ item.school_type }} | {{ item.school_grades }} | {{ item.is_catchment? 'In Catchment': '' }} | {{ item.distance }} |







































