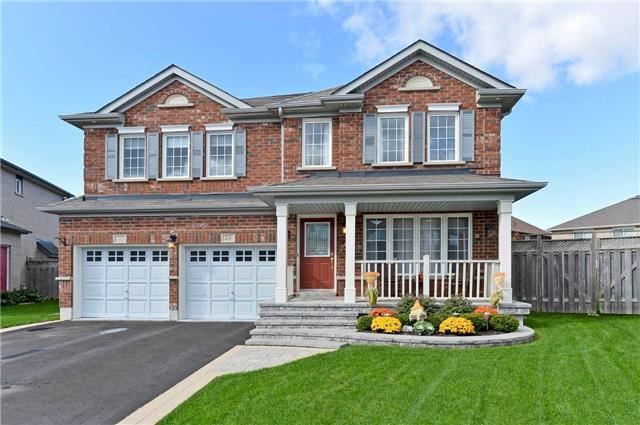$1,749
29 Freer Crescent, Ajax, ON L1T 4N5
Northwest Ajax, Ajax,







 Properties with this icon are courtesy of
TRREB.
Properties with this icon are courtesy of
TRREB.![]()
Discover this bright and modern 2-bedroom basement apartment in the desirable Northwest Ajax neighborhood. Featuring stainless steel appliances, ensuite laundry, and a private separate entrance with a convenient walkway, this unit is designed for comfort and style. The open-concept living area is perfect for relaxation, while the primary bedroom boasts a large egress window for natural light. The second bedroom includes a spacious walk-in closet, providing ample storage. With pot lights throughout, the space feels warm and inviting. Enjoy the added perks of a designated parking spot and outdoor space ideal for BBQs. Conveniently located close to schools, public transit, shopping, and more. Perfect for young professionals, families, or students this apartment is sure to impress! Don't miss out - schedule your viewing today! All Appliances Included. Tenant Pays 30% Of All Utilities (Gas, Hydro, Water) . No Pets Or Smoking Of Any Kind.
- HoldoverDays: 90
- Architectural Style: 2-Storey
- Property Type: Residential Freehold
- Property Sub Type: Detached
- DirectionFaces: East
- GarageType: Other
- Directions: Westney Rd W & Rossland Rd W
- Parking Features: Available
- ParkingSpaces: 1
- Parking Total: 1
- WashroomsType1: 1
- WashroomsType1Level: Lower
- BedroomsAboveGrade: 2
- Interior Features: Accessory Apartment
- Basement: Apartment, Separate Entrance
- Cooling: Central Air
- HeatSource: Gas
- HeatType: Forced Air
- ConstructionMaterials: Brick
- Exterior Features: Deck
- Roof: Asphalt Shingle
- Sewer: Sewer
- Foundation Details: Concrete Block
- Parcel Number: 264092043
| School Name | Type | Grades | Catchment | Distance |
|---|---|---|---|---|
| {{ item.school_type }} | {{ item.school_grades }} | {{ item.is_catchment? 'In Catchment': '' }} | {{ item.distance }} |








