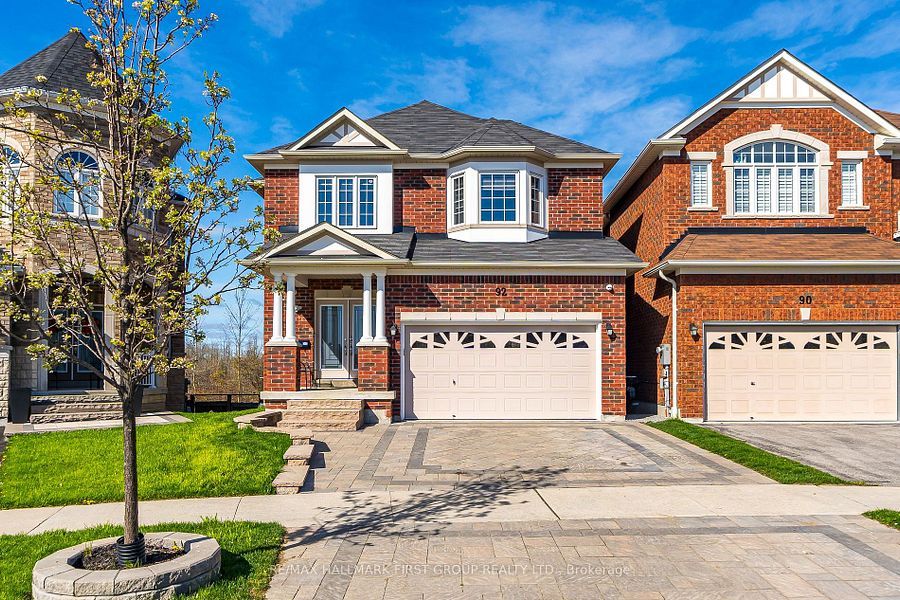$2,000
92 Sharplin Drive, Ajax, ON L1Z 0P5
Central East, Ajax,

















 Properties with this icon are courtesy of
TRREB.
Properties with this icon are courtesy of
TRREB.![]()
Beautifully Renovated 2 Bedroom Family Room Walk out Basement for Lease in Prestigious Ajax Neighborhood. This stunning, brand-new custom-renovated LEGAL basement unit offers two spacious bedroom plus a versatile Family room. The living area is bright and open, providing ample space for relaxation and entertainment. The modern kitchen is equipped with brand-new stainless steel appliances, and there is an ensuite laundry for added convenience. The 3-piece bathroom is tastefully designed, and the unit has a separate entrance for privacy.Additionally, this unit includes one designated driveway parking spot. Located in a sought-after neighborhood, it's just minutes away from the 401, schools, and shopping centers-perfect for those seeking comfort and convenience in a prime location.
- HoldoverDays: 90
- Architectural Style: 2-Storey
- Property Type: Residential Freehold
- Property Sub Type: Detached
- DirectionFaces: East
- GarageType: Attached
- Directions: Audley / Bayly
- Parking Features: Available
- ParkingSpaces: 1
- Parking Total: 4
- WashroomsType1: 1
- WashroomsType1Level: Basement
- BedroomsAboveGrade: 2
- Interior Features: Upgraded Insulation, Ventilation System
- Basement: Apartment, Separate Entrance
- Cooling: Central Air
- HeatSource: Gas
- HeatType: Forced Air
- LaundryLevel: Lower Level
- ConstructionMaterials: Brick
- Roof: Asphalt Shingle
- Sewer: Sewer
- Foundation Details: Concrete
- Parcel Number: 264821949
- LotSizeUnits: Feet
- LotWidth: 25.65
| School Name | Type | Grades | Catchment | Distance |
|---|---|---|---|---|
| {{ item.school_type }} | {{ item.school_grades }} | {{ item.is_catchment? 'In Catchment': '' }} | {{ item.distance }} |


















