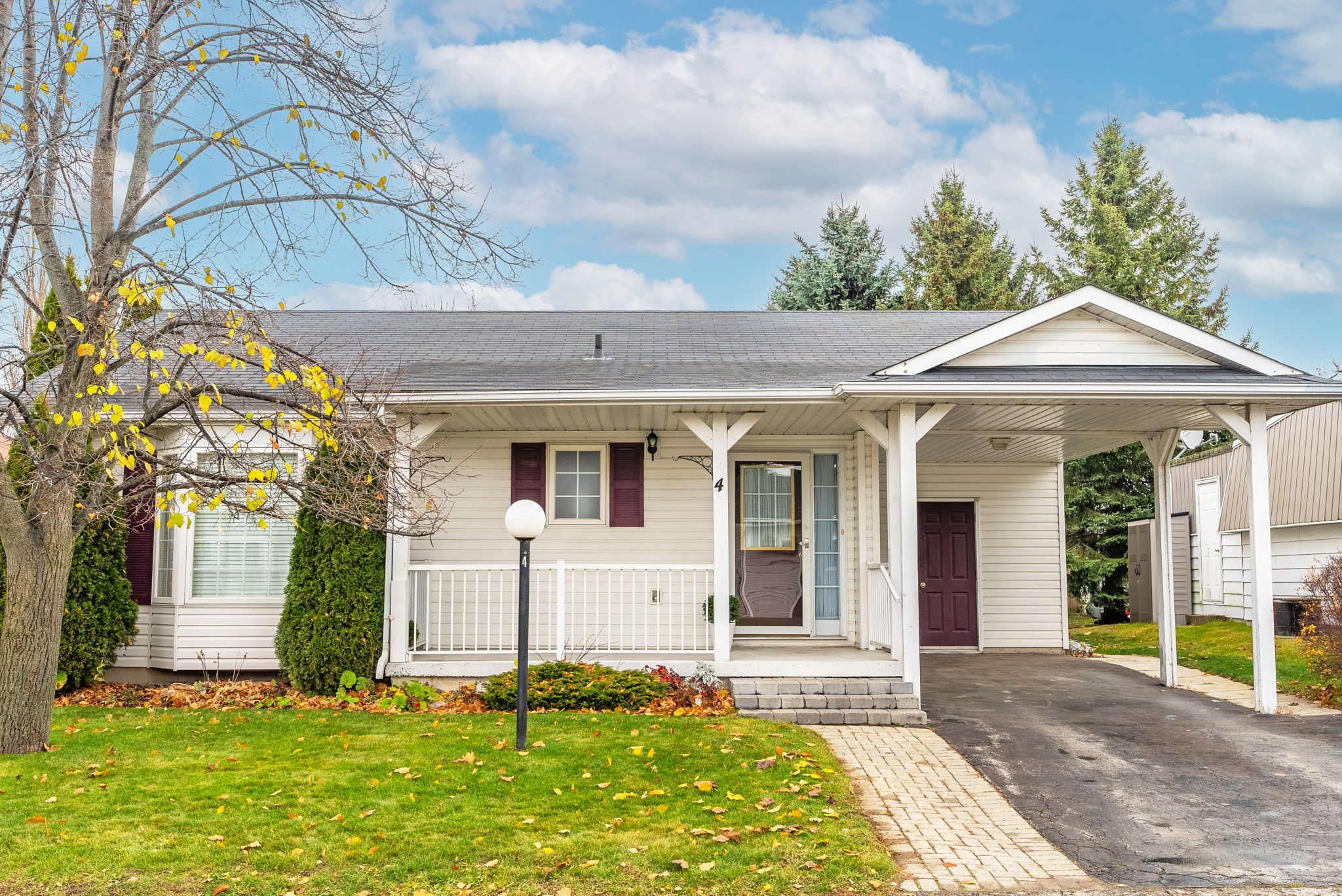$680,000
4 Algonquin Trail, Clarington, ON L1B 1A1
Bowmanville, Clarington,





















 Properties with this icon are courtesy of
TRREB.
Properties with this icon are courtesy of
TRREB.![]()
Cozy bungalow with carport and private backyard in Wilmot Creek Adult Lifestyle Community. Lovely location on a quiet street close to Lake Ontario and the waterfront trail. Enjoy the inviting, covered front porch. The Great Room has a dramatic cathedral ceiling and a bay window that overlooks the private backyard and deck. The extensive kitchen has loads of cabinets plus a triple door pantry. A sizeable eat-in area presents charming views of the outside through the bay window and patio doors to the deck. The roomy master bedroom has yet another bay window, large walk-in closet, linen closet and 3-piece ensuite with corner shower. The family room offers generous space for TV, hobbies or computer work. This room can be transformed into a large second bedroom with the addition of a wardrobe. Beside the family room is a 4-piece main bathroom. The private rear deck has easy access to the kitchen and provides a great place for entertaining or relaxing outdoors. Ideal for your new lifestyle! Monthly Land Lease Fee $1,200.00 includes use of golf course, 2 heated swimming pools, snooker room, sauna, gym, hot tub + many other facilities. 5 Appliances.*For Additional Property Details Click The Brochure Icon Below*
- Architectural Style: Bungalow
- Property Type: Residential Freehold
- Property Sub Type: Detached
- DirectionFaces: East
- GarageType: Carport
- Directions: Enter Wilmot Creek gates at 1 Wilmot Creek Drive. Follow the road to the T intersection at Wilmot Trail. Turn left. Drive to the first intersection at Algonquin Trail. Turn left.
- Tax Year: 2024
- Parking Features: Private Double
- ParkingSpaces: 2
- Parking Total: 2
- WashroomsType1: 1
- WashroomsType2: 1
- BedroomsAboveGrade: 1
- Interior Features: Sump Pump
- Basement: Crawl Space
- Cooling: Central Air
- HeatSource: Gas
- HeatType: Forced Air
- ConstructionMaterials: Vinyl Siding
- Roof: Asphalt Shingle
- Sewer: Sewer
- Foundation Details: Concrete
- LotSizeUnits: Feet
- LotDepth: 100
- LotWidth: 50
| School Name | Type | Grades | Catchment | Distance |
|---|---|---|---|---|
| {{ item.school_type }} | {{ item.school_grades }} | {{ item.is_catchment? 'In Catchment': '' }} | {{ item.distance }} |






















