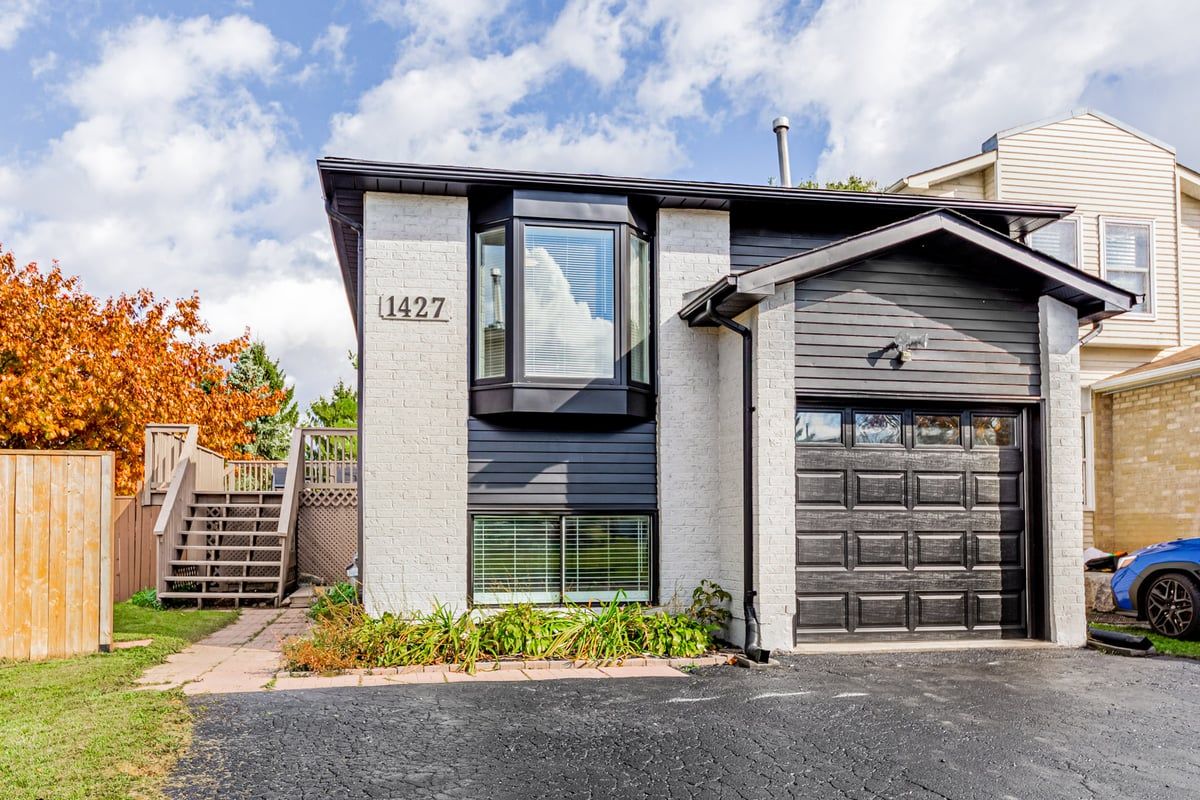$3,000
#Main - 1427 Birchcliffe Court, Oshawa, ON L1J 7Z8
Lakeview, Oshawa,















 Properties with this icon are courtesy of
TRREB.
Properties with this icon are courtesy of
TRREB.![]()
Welcome to this stunning raised bungalow main level unit, perfectly located in Oshawa's serene Lakeview neighborhood. This beautifully renovated unit offers 3 spacious bedrooms and 1 modern bathroom, all featuring stylish updates and thoughtful design. The open-concept layout boasts a brand-new white shaker kitchen with quartz countertops and stainless steel appliances, ideal for cooking and entertaining. Enjoy the luxury of a private master bedroom with a walkout deck, perfect for morning coffee or evening relaxation while overlooking the expansive backyard oasis. This home is nestled on a pie-shaped lot backing onto Lakeview Park and is just steps away from the sandy shores of Lakeview Beach. Additional features include private in-unit laundry, fresh paint throughout, and access to 2 parking spaces. Conveniently located near schools, shopping, parks, and transit, this unit offers both comfort and convenience. The main-level tenant is responsible for 70% of the utilities.
- HoldoverDays: 90
- Architectural Style: Bungalow-Raised
- Property Type: Residential Freehold
- Property Sub Type: Detached
- DirectionFaces: West
- GarageType: Attached
- Directions: Lakeview/Birchcliffe
- Parking Features: Available
- ParkingSpaces: 2
- Parking Total: 2
- WashroomsType1: 1
- WashroomsType1Level: Main
- BedroomsAboveGrade: 3
- Interior Features: Primary Bedroom - Main Floor, Carpet Free
- Basement: Apartment, Separate Entrance
- Cooling: Central Air
- HeatSource: Gas
- HeatType: Forced Air
- ConstructionMaterials: Brick Front
- Roof: Unknown
- Sewer: Sewer
- Foundation Details: Unknown
- Parcel Number: 164100130
- LotSizeUnits: Feet
- LotDepth: 196.47
- LotWidth: 30.92
| School Name | Type | Grades | Catchment | Distance |
|---|---|---|---|---|
| {{ item.school_type }} | {{ item.school_grades }} | {{ item.is_catchment? 'In Catchment': '' }} | {{ item.distance }} |
















