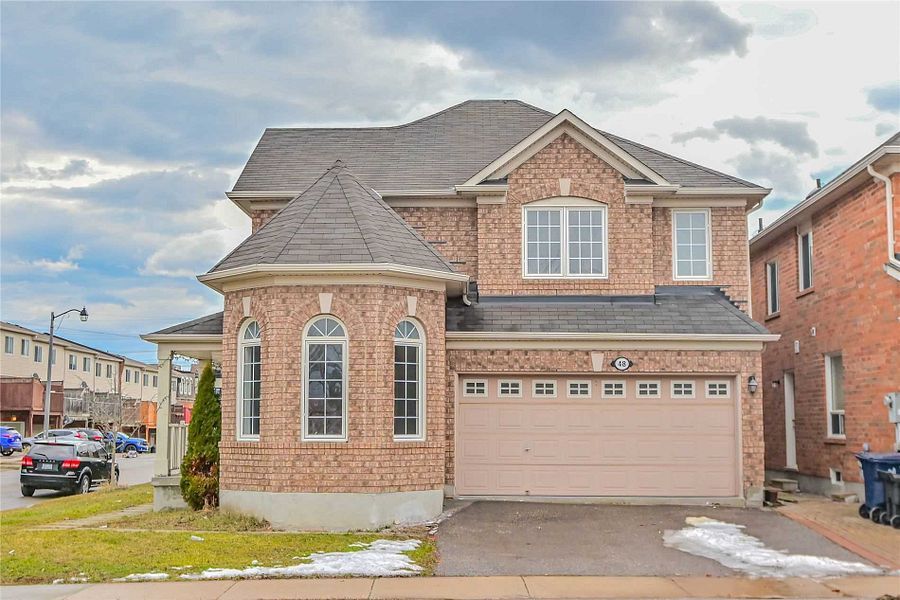$4,800
48 Cheetah Crescent, Toronto, ON M1B 6J7
Rouge E11, Toronto,






































 Properties with this icon are courtesy of
TRREB.
Properties with this icon are courtesy of
TRREB.![]()
Spacious & Stunning 6 Bedroom Home. Ideal for Families or Students! This beautifully designed home offers 4 large bedrooms and 4 baths upstairs, plus a separate 2 bedroom basement suite with its own kitchen and bathroom perfect for extended family or rental income. Located minutes from transit, top amenities, and the U of T Scarborough campus, this home is ideal for families or students seeking convenience and comfort. Includes 2 sets of Kitchen Appliance and 2 Laundry units. Tenant To pay utilities and Tenant Insurance
- HoldoverDays: 60
- Architectural Style: 1 Storey/Apt
- Property Type: Residential Freehold
- Property Sub Type: Detached
- DirectionFaces: West
- GarageType: Attached
- Directions: Sheppard Ave E/ Morning side Ave
- Parking Features: Available
- ParkingSpaces: 2
- Parking Total: 4
- WashroomsType1: 2
- WashroomsType1Level: Second
- WashroomsType2: 1
- WashroomsType2Level: Main
- WashroomsType3: 1
- WashroomsType3Level: Basement
- BedroomsAboveGrade: 4
- BedroomsBelowGrade: 2
- Basement: Other
- Cooling: Central Air
- HeatSource: Electric
- HeatType: Forced Air
- ConstructionMaterials: Brick
- Roof: Other
- Sewer: Sewer
- Foundation Details: Other
- Parcel Number: 060541968
- LotSizeUnits: Feet
- LotDepth: 81.2
- LotWidth: 41.99
| School Name | Type | Grades | Catchment | Distance |
|---|---|---|---|---|
| {{ item.school_type }} | {{ item.school_grades }} | {{ item.is_catchment? 'In Catchment': '' }} | {{ item.distance }} |







































