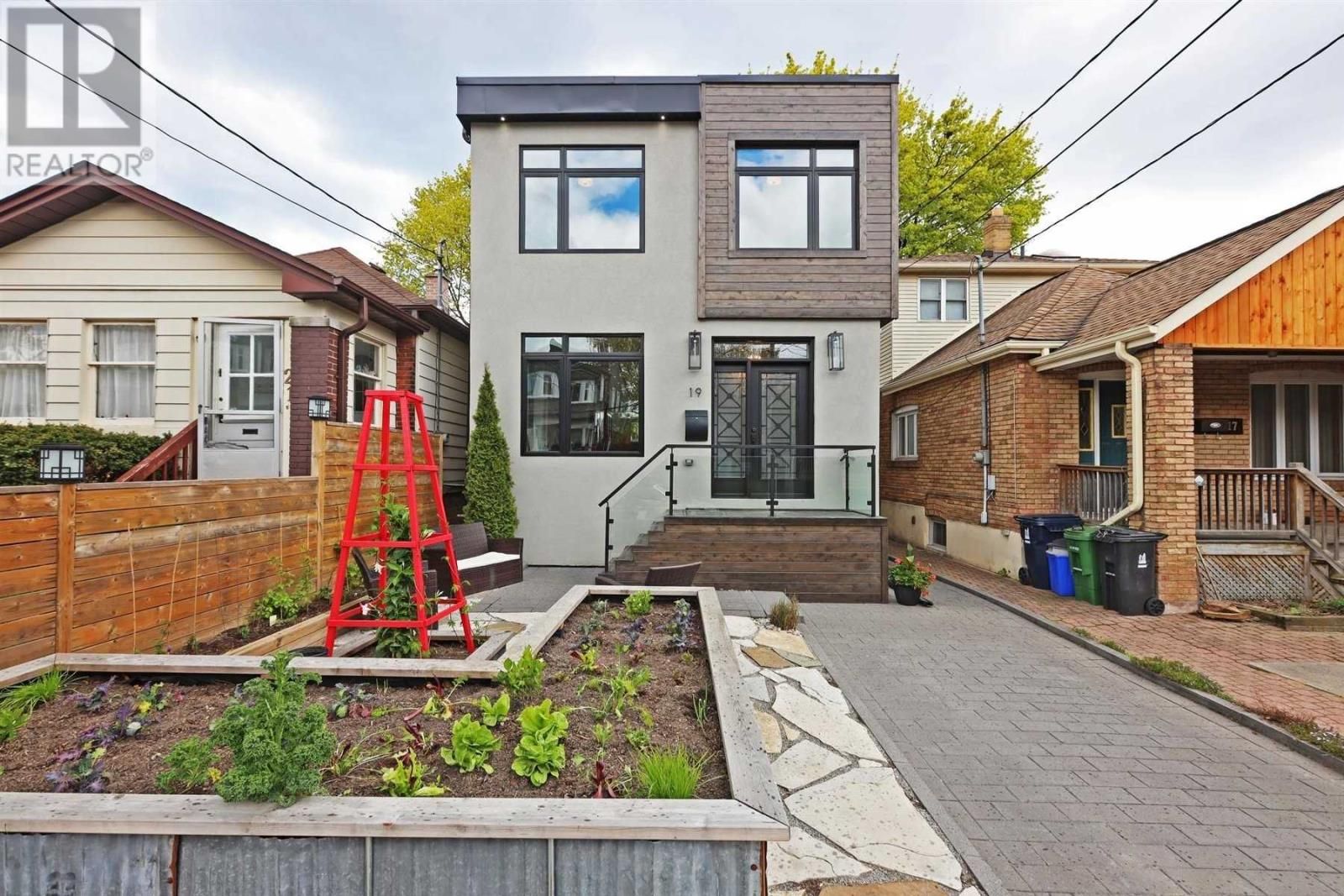$5,950
$1,05019 Gatwick Avenue, Toronto, ON M4C 1W2
Woodbine-Lumsden, Toronto,
























 Properties with this icon are courtesy of
TRREB.
Properties with this icon are courtesy of
TRREB.![]()
Short-term lease also available. This furnished 4+ 1 bedroom modern home is ideal for executive rentals, or families. Located at Woodbine and Danforth, it's approx. 20 min door-to-door to Union station via GO Train. Home features a large backyard and pergola, modern furnishings, cozy electric fireplace, and a luxury kitchen with quartz countertops, a gas stove, and stainless steel appliances. Bedrooms come with customizable vent booster for optimal temperature control. Nestled in the sought-after East York-Danforth area, it's only 5-10 min walk to grocery stores, pharmacies, biking/walking trails, and more. The neighborhood offers recreational facilities including East York Sports and Recreation Arena, hockey rink, swimming pools, tennis courts, parks, and abundance of after-school programs. Parking available. 5 min drive to DVP. 10 min drive to Beaches and Greektown. 10 min walk to two TTC Subway stations.
- HoldoverDays: 90
- Architectural Style: 2-Storey
- Property Type: Residential Freehold
- Property Sub Type: Detached
- DirectionFaces: South
- Directions: Main St / Danforth Ave
- Parking Features: Available
- ParkingSpaces: 1
- Parking Total: 1
- WashroomsType1: 1
- WashroomsType1Level: Second
- WashroomsType2: 1
- WashroomsType2Level: Second
- WashroomsType3: 1
- WashroomsType3Level: Main
- BedroomsAboveGrade: 4
- BedroomsBelowGrade: 1
- Cooling: Central Air
- HeatSource: Gas
- HeatType: Heat Pump
- LaundryLevel: Upper Level
- ConstructionMaterials: Concrete
- Roof: Asphalt Shingle
- Sewer: Sewer
- Foundation Details: Concrete
| School Name | Type | Grades | Catchment | Distance |
|---|---|---|---|---|
| {{ item.school_type }} | {{ item.school_grades }} | {{ item.is_catchment? 'In Catchment': '' }} | {{ item.distance }} |

























