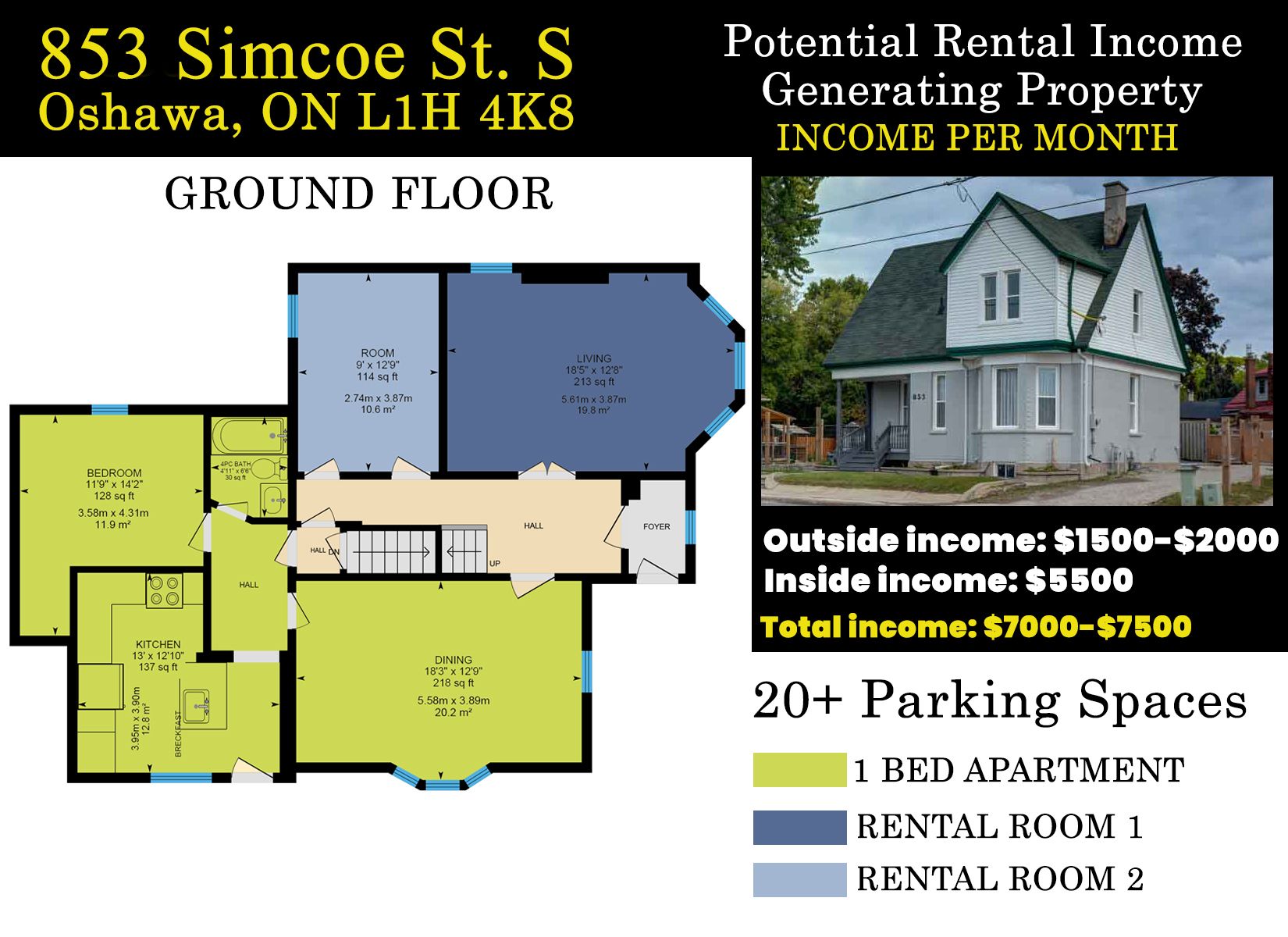$998,888
853 Simcoe Street, Oshawa, ON L1H 4K8
Lakeview, Oshawa,































 Properties with this icon are courtesy of
TRREB.
Properties with this icon are courtesy of
TRREB.![]()
WOW WHY TRAVEL!!! Rare Live & Work at Home Opportunity in Sought-After Lakeview Community of Oshawa. Excellent Potential for the Ambitious Entrepreneur! This 1 1/2 Storey-Duplex Offers Great Rental Income Potential Featuring 5 Bedrooms, 3 Bathrooms, 2 Kitchens, with Ceilings mostly 9'10" high in most Areas and a Full 7 Feet high ceiling Basement with a Separate Entrance. Minutes from Hwy 401, Go Train, and Transit. Curb Cut for 2nd. Optional Driveway, Many Permitted Uses See Attachment Zoned PSC-A Under Zoning By-Law 60-94. This Property Awaits the Ambitious Buyer With Great Wisdom & Vision That Can Forsee And Forecast The Full Potential Opportunity!
- HoldoverDays: 90
- Architectural Style: 1 1/2 Storey
- Property Type: Residential Freehold
- Property Sub Type: Detached
- DirectionFaces: East
- Directions: Simcoe Street S./Gordon Street
- Tax Year: 2025
- Parking Features: Private Double
- ParkingSpaces: 20
- Parking Total: 20
- WashroomsType1: 1
- WashroomsType1Level: Ground
- WashroomsType2: 1
- WashroomsType2Level: Second
- WashroomsType3: 1
- WashroomsType3Level: Second
- BedroomsAboveGrade: 5
- Interior Features: Water Heater Owned
- Basement: Separate Entrance, Full
- HeatSource: Gas
- HeatType: Forced Air
- LaundryLevel: Lower Level
- ConstructionMaterials: Aluminum Siding, Brick
- Roof: Asphalt Shingle
- Sewer: Sewer
- Foundation Details: Unknown
- Parcel Number: 163820067
- LotSizeUnits: Feet
- LotDepth: 112.32
- LotWidth: 88.88
| School Name | Type | Grades | Catchment | Distance |
|---|---|---|---|---|
| {{ item.school_type }} | {{ item.school_grades }} | {{ item.is_catchment? 'In Catchment': '' }} | {{ item.distance }} |
































