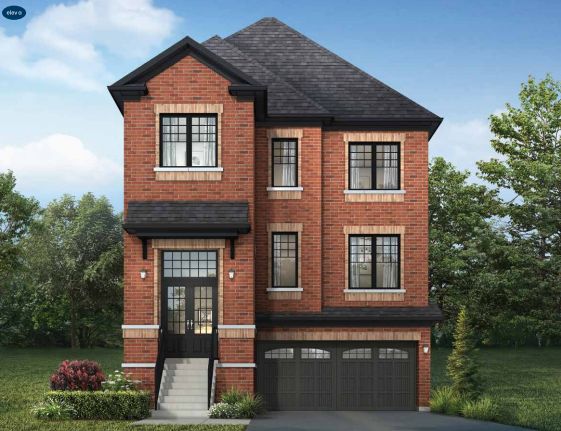$1,670,000
1224 Talisman Manor, Pickering, ON L1X 2R2
Rural Pickering, Pickering,

 Properties with this icon are courtesy of
TRREB.
Properties with this icon are courtesy of
TRREB.![]()
34' LOT DETACHED HOME FOR ASSIGNMENT SALE! Welcome to Your Dream Home In The Prestigious New Seaton Community Of Pickering! This Brand New, Detached Residence Offers Approximately 2,600 Sq Ft Of Luxurious Living Space, Featuring 4 Spacious Bedrooms And 4 Modern Bathrooms. Be The First To Enjoy The Meticulously Designed Interiors And Premium Upgrades Valued At Over #100,000. Experience The Perfect Blend Of Contemporary Elegance And Functional Design With Expansive 9 Foot Ceilings On Both The Main And Second Floors. The Heart Of This Home Boasts An Oversized Island, Brand-New Stainless Steel Built-In Appliances, And Sleek, Modern Finishes, Ideal For Culinary Enthusiasts And Entertaining Guests, Hardwood Flooring, Oak Staircase Upgraded Servery, Waffle Ceiling In Family Room. Upgraded Wifi Wiring In Rooms And Family Room. BBQ Gas Line In The Backyard. Situated In The Highly Sought- After Peter Mathew/Taunton Neighborhood. This Home Offers Unparalleled Connectivity. Just Minutes From Highways 407, 401, And 412, Making commuting A Breeze. Close To The Pickering Go Station, Providing Convenient Transit Options For Daily Commuters. Benefit From The Peace Of Mind Provided By The 7 Year Tarion New Home Builders Warranty.
- HoldoverDays: 60
- Architectural Style: 2-Storey
- Property Type: Residential Freehold
- Property Sub Type: Detached
- DirectionFaces: South
- GarageType: Attached
- Tax Year: 2024
- Parking Features: Private
- ParkingSpaces: 2
- Parking Total: 4
- WashroomsType1: 1
- WashroomsType2: 1
- WashroomsType3: 2
- BedroomsAboveGrade: 4
- Basement: Separate Entrance
- Cooling: Central Air
- HeatSource: Gas
- HeatType: Forced Air
- ConstructionMaterials: Brick
- Roof: Unknown
- Sewer: Sewer
- Foundation Details: Unknown
- LotSizeUnits: Metres
- LotDepth: 25.81
- LotWidth: 10.3
- PropertyFeatures: Park, Place Of Worship, Public Transit, Rec./Commun.Centre, School
| School Name | Type | Grades | Catchment | Distance |
|---|---|---|---|---|
| {{ item.school_type }} | {{ item.school_grades }} | {{ item.is_catchment? 'In Catchment': '' }} | {{ item.distance }} |



