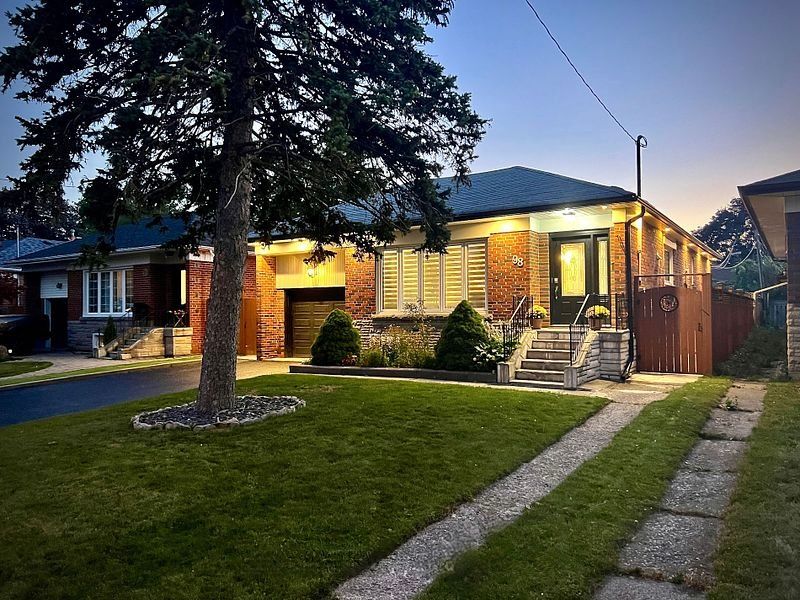$2,480
$120#BSMNT - 98 Lynvalley Crescent, Toronto, ON M1R 2V4
Wexford-Maryvale, Toronto,

























 Properties with this icon are courtesy of
TRREB.
Properties with this icon are courtesy of
TRREB.![]()
Welcome To The Renovated Basement Suite In A Prime Location! This Charming Residence Offers A Fantastic Opportunity For Comfortable & Modern Living With Its Spacious Layout & Sleek Design In A Vibrant Neighborhood, Nestled In A Cozy Suburban Area With A Family-Friendly Feel. As You Step Into This Welcoming Abode, You'll Immediately Notice The Spacious & Airy Feel. 3 Generous Bedrooms Offer Ample Space For Relaxation. Inviting Living Room Is Undoubtedly The Heart Of The Home, Perfect For Creating Lasting Memories With Loved Ones. Sleek & Modern Kitchen To Unleash Your Inner Chef, With Gleaming Countertops, Backsplash & Newer Appliances Making Cooking A Joyous Experience. Dining Room Provides The Ideal Setting For Enjoying Delicious Meals. Completely Upgraded Washroom Features A Stunning Standing Glass Shower. In Addition To Its Stylish Interior, This Property Offers A Host Of Key Features That Elevate Your Living Experience To New Heights, Convenience Of Your Own Laundry.
- HoldoverDays: 365
- Architectural Style: Bungalow
- Property Type: Residential Freehold
- Property Sub Type: Detached
- DirectionFaces: East
- GarageType: Attached
- Parking Features: Private
- ParkingSpaces: 1
- Parking Total: 1
- WashroomsType1: 1
- WashroomsType1Level: Basement
- BedroomsAboveGrade: 3
- Interior Features: Carpet Free
- Basement: Apartment
- Cooling: Central Air
- HeatSource: Gas
- HeatType: Forced Air
- LaundryLevel: Lower Level
- ConstructionMaterials: Brick
- Roof: Asphalt Shingle
- Sewer: Sewer
- Foundation Details: Concrete
- Parcel Number: 063230398
- LotSizeUnits: Feet
- LotDepth: 112.15
- LotWidth: 45.06
- PropertyFeatures: Hospital, Park, Place Of Worship, Rec./Commun.Centre, School, Public Transit
| School Name | Type | Grades | Catchment | Distance |
|---|---|---|---|---|
| {{ item.school_type }} | {{ item.school_grades }} | {{ item.is_catchment? 'In Catchment': '' }} | {{ item.distance }} |


























