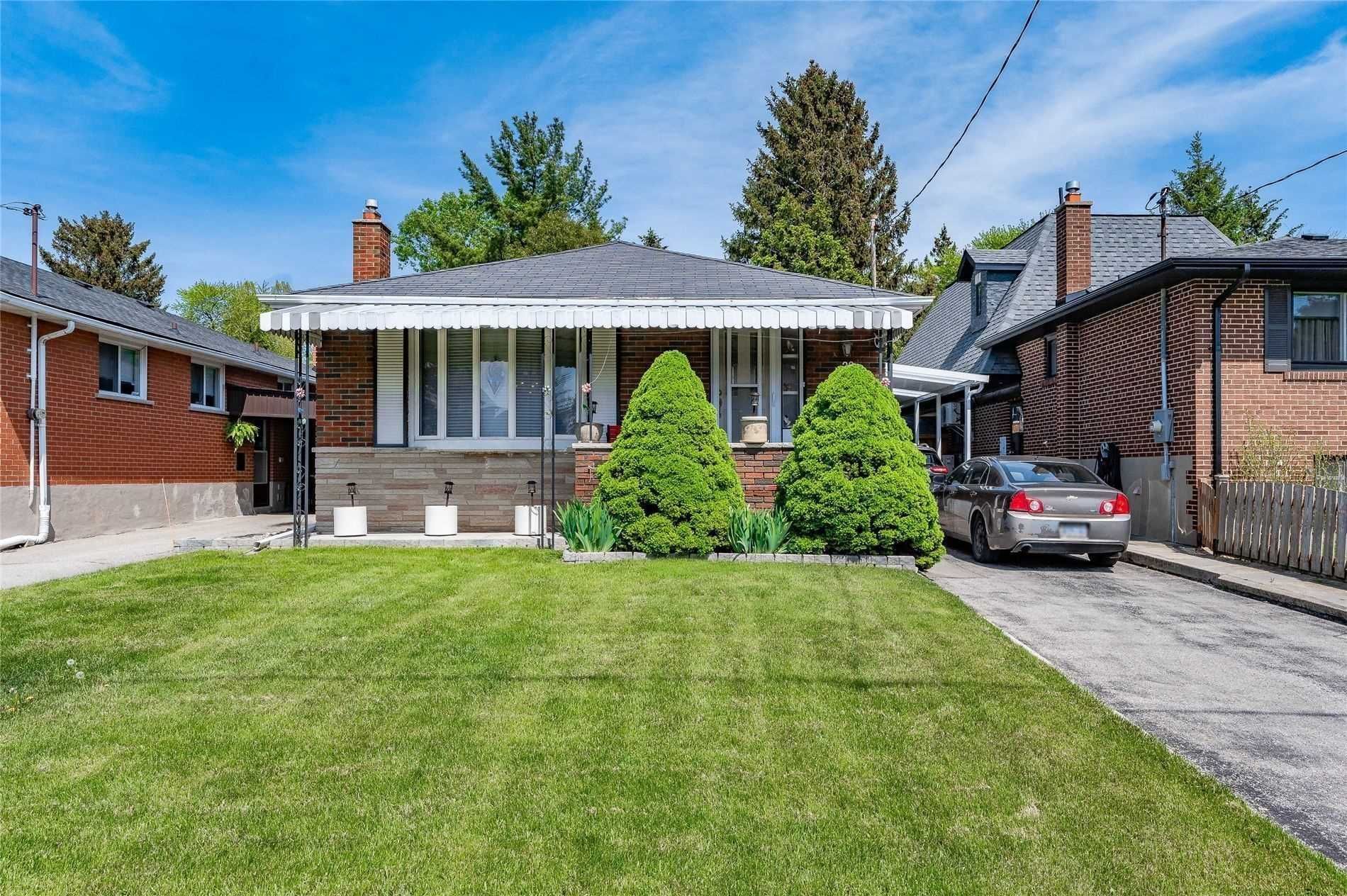$1,750
#Lower - 29 Jeanette Street, Toronto, ON M1M 3G3
Cliffcrest, Toronto,




























 Properties with this icon are courtesy of
TRREB.
Properties with this icon are courtesy of
TRREB.![]()
***Just Renovated & Ensuite Laundry Added***This beautifully renovated 2+1 Bedroom (Can be used 3 Bedrooms) lower unit for rent features a huge living & dining room, 1 updated bathroom, and an extra-large sun-filled backyard perfect for enjoying the warmer months. Situated in the heart of Cliffcrest Village, you're just steps from top-rated schools, convenient shopping, and have easy access to GO Transit, TTC, and local parks. Landlord is open to families/students/individuals up to a max of 3-4 occupants. **EXTRAS** Fridge, Stove, Ensuite Washer & Dryer. One Parking Spot Included. Lower Tenant covers 35% of All Utilities & Hot Water Tank Rental.
- HoldoverDays: 180
- Architectural Style: Bungalow
- Property Type: Residential Freehold
- Property Sub Type: Detached
- DirectionFaces: West
- GarageType: Carport
- Parking Features: Private
- ParkingSpaces: 1
- Parking Total: 1
- WashroomsType1: 1
- WashroomsType1Level: Main
- BedroomsAboveGrade: 2
- BedroomsBelowGrade: 1
- Interior Features: Carpet Free
- Basement: Finished, Separate Entrance
- Cooling: Central Air
- HeatSource: Gas
- HeatType: Forced Air
- LaundryLevel: Lower Level
- ConstructionMaterials: Brick
- Roof: Asphalt Shingle
- Sewer: Sewer
- Foundation Details: Poured Concrete
- Parcel Number: 064230192
- LotSizeUnits: Feet
- LotDepth: 142
- LotWidth: 39.99
| School Name | Type | Grades | Catchment | Distance |
|---|---|---|---|---|
| {{ item.school_type }} | {{ item.school_grades }} | {{ item.is_catchment? 'In Catchment': '' }} | {{ item.distance }} |





























