$999,000
$50,00012 Wanstead Avenue, Toronto, ON M1L 3L4
Oakridge, Toronto,
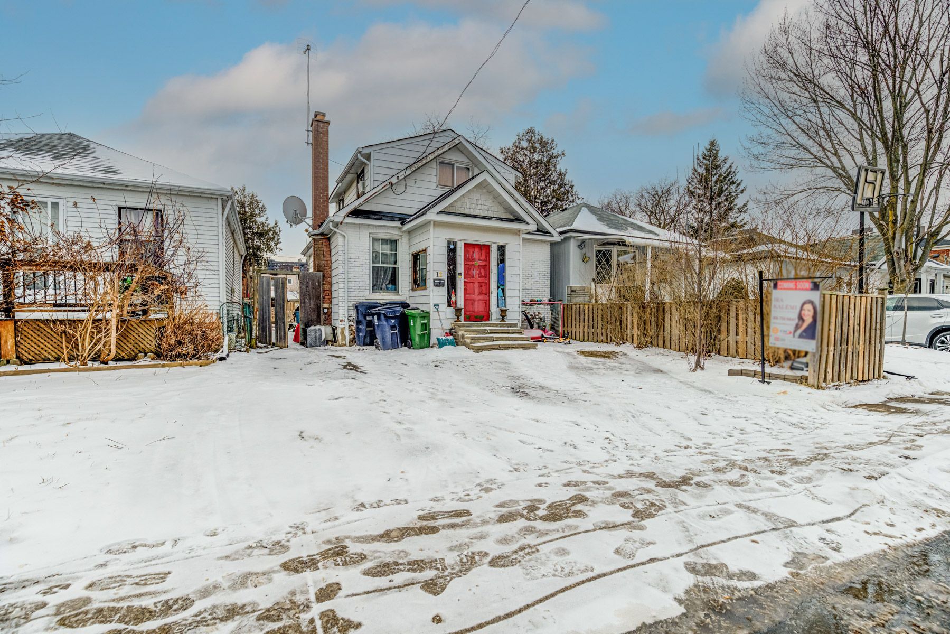
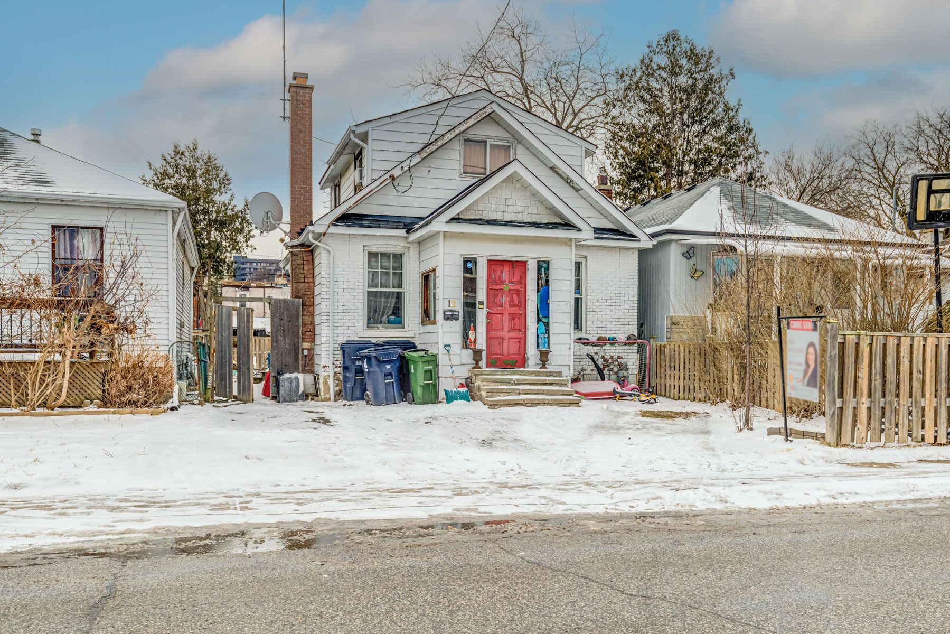
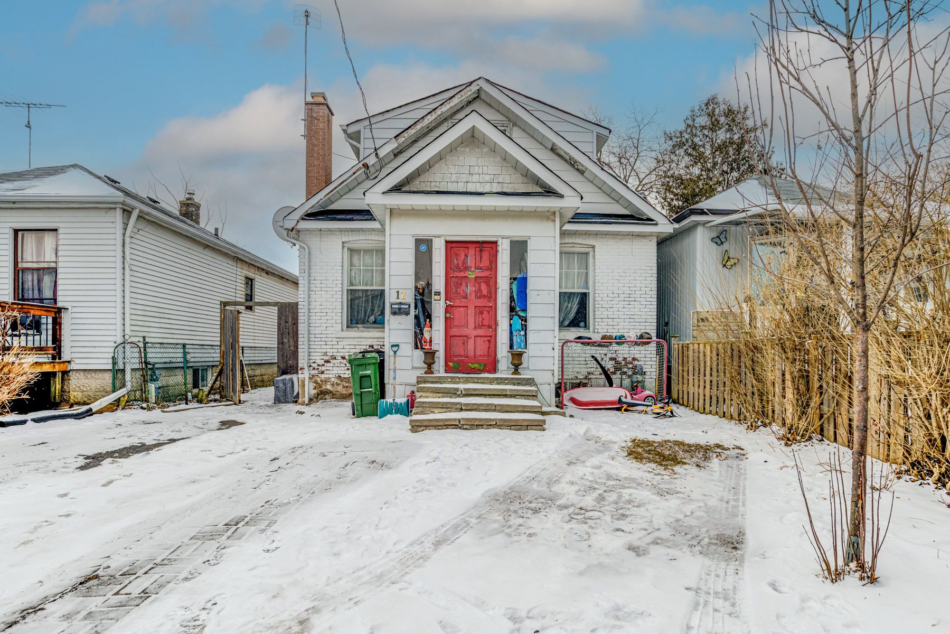
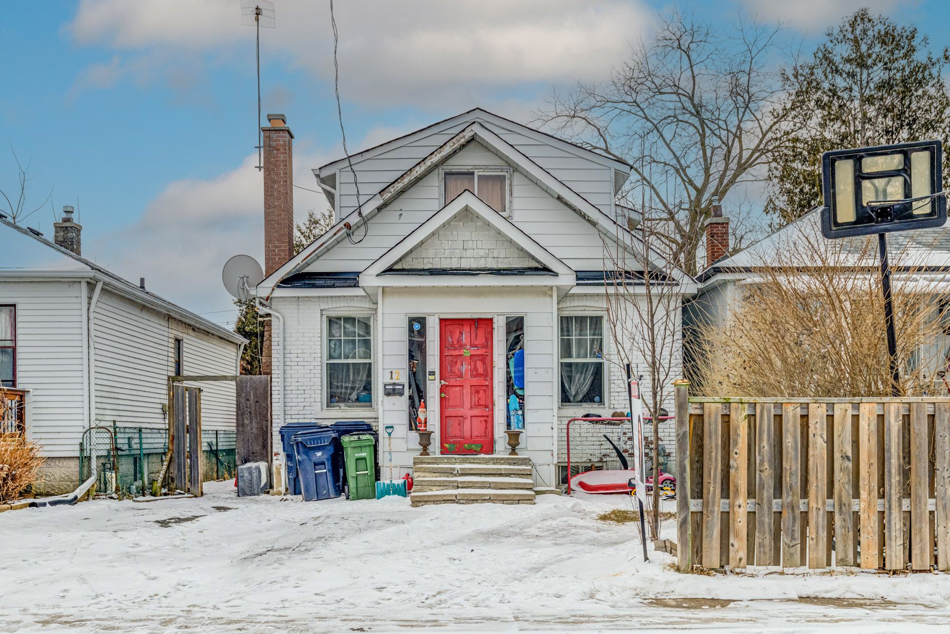
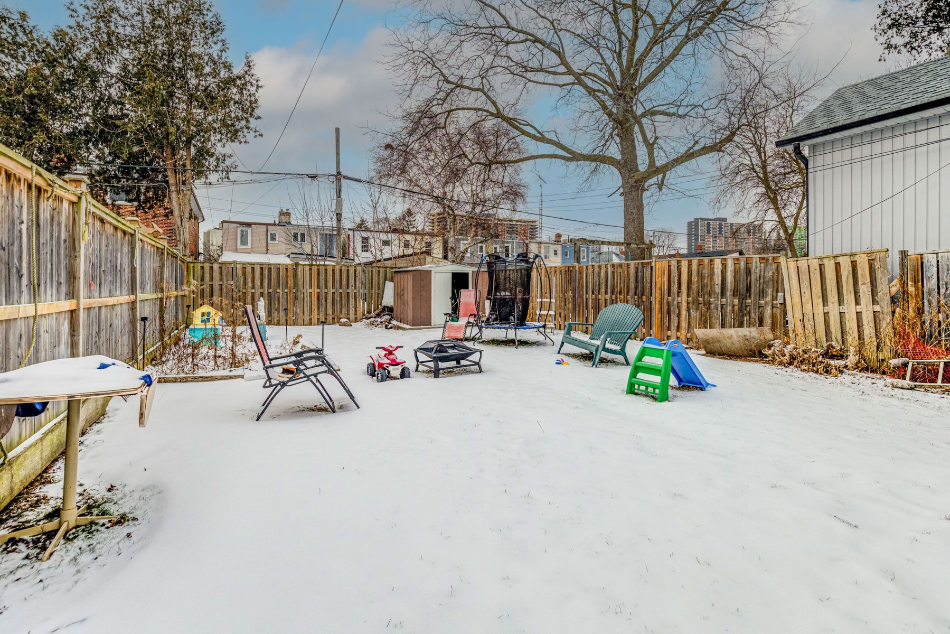
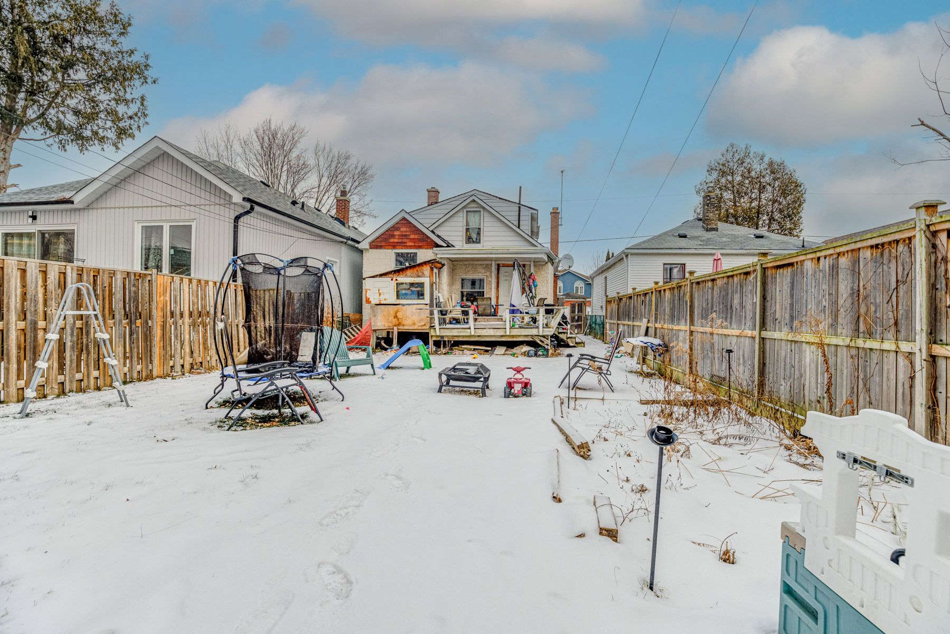
 Properties with this icon are courtesy of
TRREB.
Properties with this icon are courtesy of
TRREB.![]()
Welcome to 12 Wantead Ave, a charming 1.5-storey detached home located in the heart of Scarborough's vibrant Oakridge community. This property is an incredible investment opportunity, offering endless potential for families or savvy investors. Open concept Living and Dining, Spacious Kitchen and the home features a massive Primary Bedroom on the 2nd Level with own Ensuite Washroom and a 2nd spacious bedroom on the main floor! The Finished basement complement with 2 additional bedrooms, a separate entrance, Own washroom and Kitchen! Conveniently located close to schools, parks, shopping, and only minutes from Victoria Park Station, making it an ideal location for a variety of lifestyles. Whether you're looking to build, renovate, rent, opportunity awaits.
- HoldoverDays: 90
- Architectural Style: 1 1/2 Storey
- Property Type: Residential Freehold
- Property Sub Type: Detached
- DirectionFaces: West
- Tax Year: 2024
- Parking Features: Private
- ParkingSpaces: 2
- Parking Total: 2
- WashroomsType1: 1
- WashroomsType1Level: Main
- WashroomsType2: 1
- WashroomsType2Level: Second
- WashroomsType3: 1
- WashroomsType3Level: Basement
- BedroomsAboveGrade: 2
- BedroomsBelowGrade: 2
- Basement: Finished
- Cooling: Central Air
- HeatSource: Gas
- HeatType: Forced Air
- LaundryLevel: Lower Level
- ConstructionMaterials: Aluminum Siding, Brick
- Roof: Shingles
- Sewer: Sewer
- Foundation Details: Concrete
- LotSizeUnits: Feet
- LotDepth: 105.5
- LotWidth: 30
| School Name | Type | Grades | Catchment | Distance |
|---|---|---|---|---|
| {{ item.school_type }} | {{ item.school_grades }} | {{ item.is_catchment? 'In Catchment': '' }} | {{ item.distance }} |

