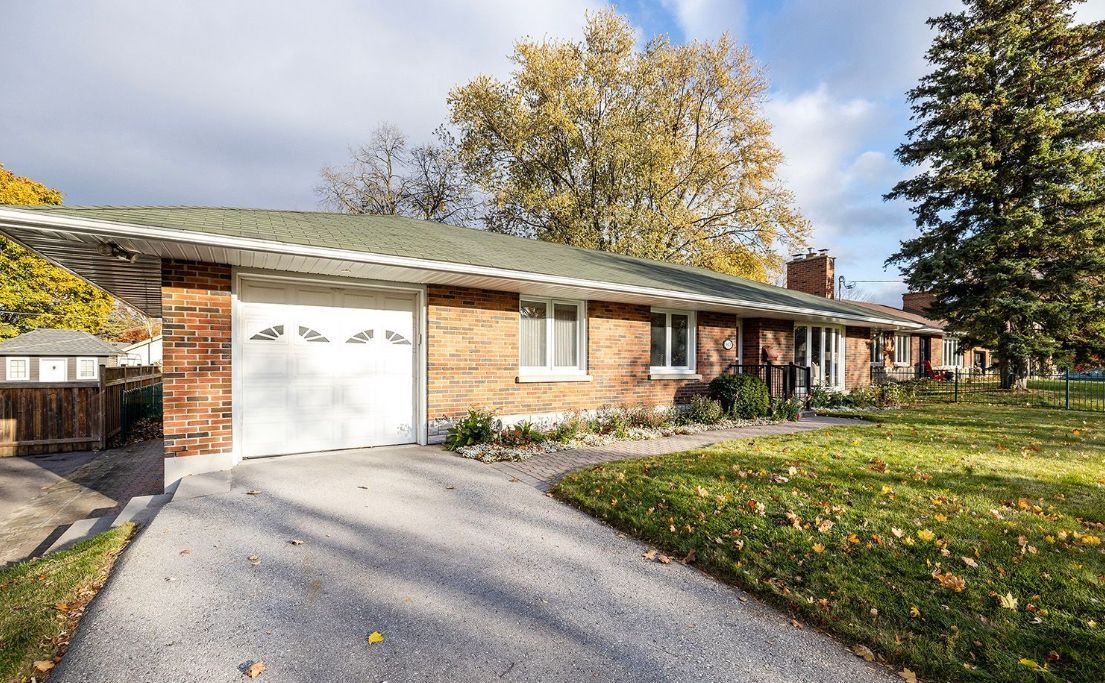$1,379
$71#Unit B - 943 Chevrolet Street, Oshawa, ON L1G 4K4
Centennial, Oshawa,

















 Properties with this icon are courtesy of
TRREB.
Properties with this icon are courtesy of
TRREB.![]()
Newly Finished Bachelor Basement Apartment in Oshawa This stunning apartment has been meticulously renovated, offering a perfect blend of modern elegance and cozy comfort.Featuring contemporary finishes, all new never lived in kitchen ,counters, appliances, bathroom, stylish lighting, and premium flooring . The open-concept layout seamlessly connects the living area to a sleek, fully equipped kitchen with stainless steel appliances, quartz countertops, and ample cabinet space.The chic bathroom has been designed with functionality and style, featuring a modern vanity and a luxurious walk-in shower.Additional features include shared laundry, a private entrance for added convenience, Situated in a quiet, family-friendly neighbourhood, this apartment is close to parks, schools, shopping centers, and public transit, making it an ideal place to call home. **EXTRAS** 1 x Parking is included Utilities shared 20%
- HoldoverDays: 180
- Architectural Style: Bungalow
- Property Type: Residential Freehold
- Property Sub Type: Detached
- DirectionFaces: East
- Parking Features: Private
- ParkingSpaces: 1
- Parking Total: 1
- WashroomsType1: 1
- WashroomsType1Level: Basement
- Cooling: Central Air
- HeatSource: Gas
- HeatType: Forced Air
- LaundryLevel: Lower Level
- ConstructionMaterials: Brick
- Roof: Asphalt Shingle
- Sewer: Sewer
- Foundation Details: Poured Concrete
- PropertyFeatures: Park, School
| School Name | Type | Grades | Catchment | Distance |
|---|---|---|---|---|
| {{ item.school_type }} | {{ item.school_grades }} | {{ item.is_catchment? 'In Catchment': '' }} | {{ item.distance }} |


















