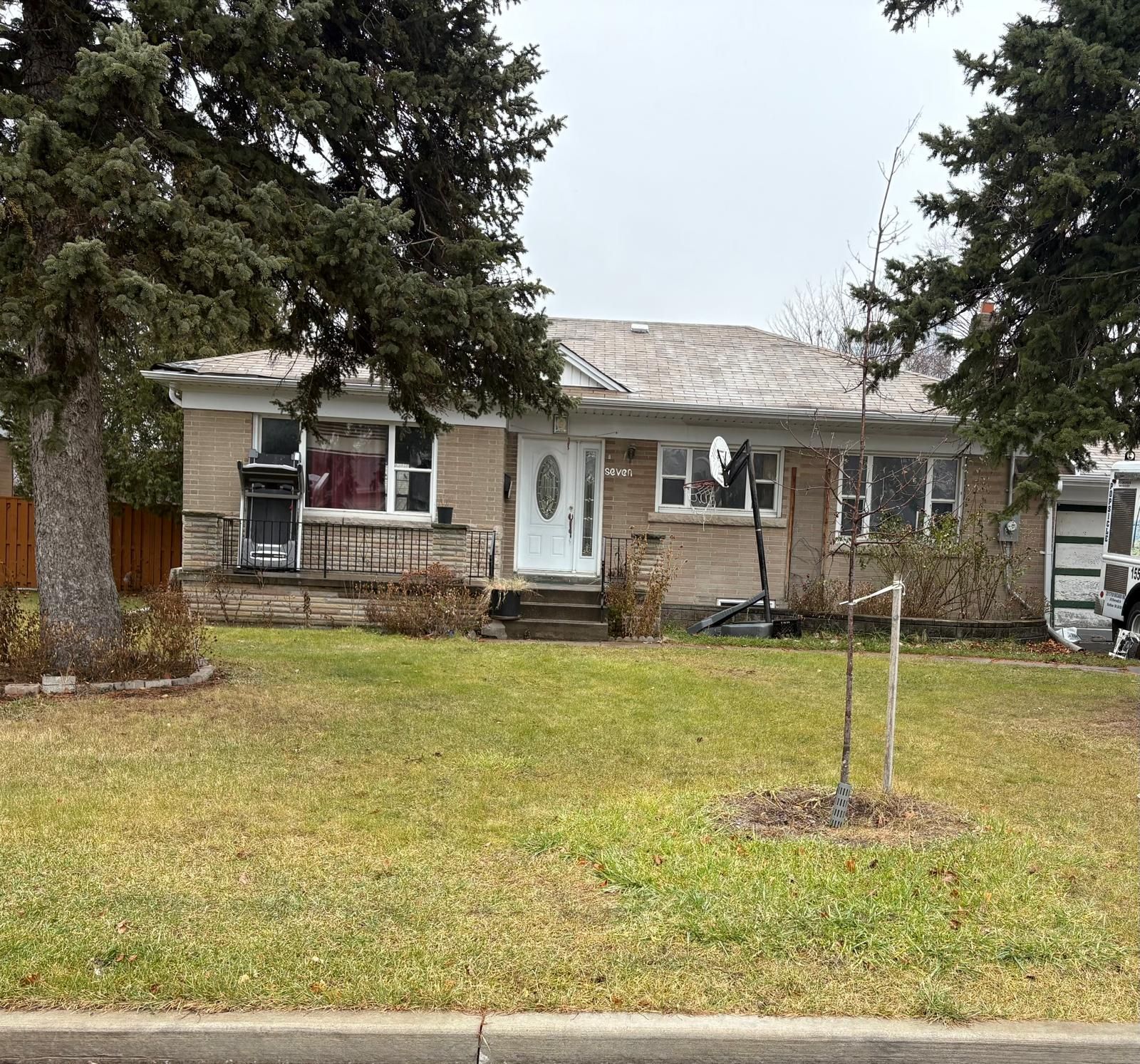$3,200
#Main - 7 Marsha Drive, Toronto, ON M1T 2S3
Tam O'Shanter-Sullivan, Toronto,
3
|
1
|
2
|
0 sq.ft.
|









 Properties with this icon are courtesy of
TRREB.
Properties with this icon are courtesy of
TRREB.![]()
Location Location Location. Close To School, Supermarket, 401, Amenities. **Collateral Agreement In Effect.
Property Info
MLS®:
E11899463
Listing Courtesy of
HOMELIFE/FUTURE REALTY INC.
Total Bedrooms
3
Total Bathrooms
1
Basement
1
Style
Bungalow
Last Updated
2024-12-21
Property Type
House
Listed Price
$3,200
Rooms
More Details
Exterior Finish
Brick
Parking Total
2
Water Supply
Municipal
Foundation
Sewer
Summary
- HoldoverDays: 30
- Architectural Style: Bungalow
- Property Type: Residential Freehold
- Property Sub Type: Detached
- DirectionFaces: East
- Parking Features: Private
- ParkingSpaces: 2
- Parking Total: 2
Location and General Information
Parking
Interior and Exterior Features
- WashroomsType1: 1
- BedroomsAboveGrade: 3
- Interior Features: Carpet Free
- Cooling: Central Air
- HeatSource: Gas
- HeatType: Forced Air
- ConstructionMaterials: Brick
- Roof: Shingles
Bathrooms Information
Bedrooms Information
Interior Features
Exterior Features
Property
- Sewer: Sewer
- Foundation Details: Concrete
- Parcel Number: 061630082
Utilities
Property and Assessments
Lot Information
Sold History
MAP & Nearby Facilities
(The data is not provided by TRREB)
Map
Nearby Facilities
Public Transit ({{ nearByFacilities.transits? nearByFacilities.transits.length:0 }})
SuperMarket ({{ nearByFacilities.supermarkets? nearByFacilities.supermarkets.length:0 }})
Hospital ({{ nearByFacilities.hospitals? nearByFacilities.hospitals.length:0 }})
Other ({{ nearByFacilities.pois? nearByFacilities.pois.length:0 }})
School Catchments
| School Name | Type | Grades | Catchment | Distance |
|---|---|---|---|---|
| {{ item.school_type }} | {{ item.school_grades }} | {{ item.is_catchment? 'In Catchment': '' }} | {{ item.distance }} |
City Introduction
Nearby Similar Active listings
Nearby Open House listings
Nearby Price Reduced listings










