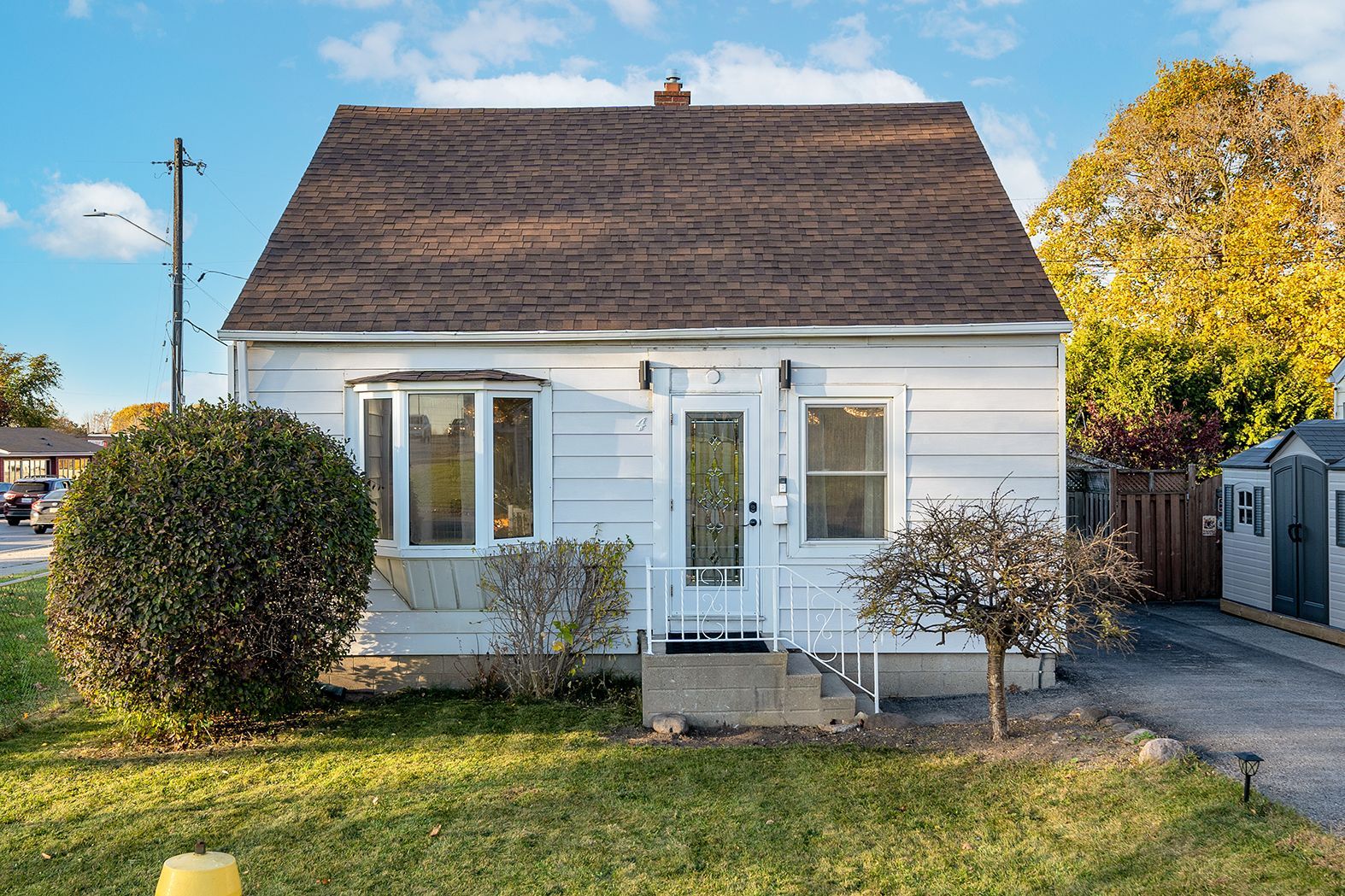$699,990
4 Birch Crescent, Ajax, ON L1S 1X4
Central, Ajax,
























 Properties with this icon are courtesy of
TRREB.
Properties with this icon are courtesy of
TRREB.![]()
Welcome To Your Dream Home! This Stunning Detached Property Boasts A Complete Top-To-Bottom Renovation, Blending Modern Luxury With Timeless Comfort. Step Into An Open-Concept Layout Where The Spacious Living, Dining, And Kitchen Areas Seamlessly Flow Together, Creating An Inviting Atmosphere Perfect For Both Entertaining And Everyday Living. Meticulous Attention To Detail Is Evident In Every Corner, From High-Quality Finishes And Elegant Fixtures To Sleek Countertops. Abundant Natural Light Pours In Through Large Windows, Highlighting The Fine Craftsmanship Throughout. Prime Location, Near All Amenities, Trails, Schools, Hospital, Shopping Centre, Restaurants, Go Station, Highway 401 Just Minutes Away! This Move-In-Ready Home Offers Not Just Beauty, But Exceptional Functionality And Comfort, Ensuring You And Your Family Will Thrive For Years To Come. Don't Miss Out On This Turnkey Gem Schedule Your Viewing Today!
- HoldoverDays: 90
- Architectural Style: 1 1/2 Storey
- Property Type: Residential Freehold
- Property Sub Type: Detached
- DirectionFaces: North
- Tax Year: 2024
- Parking Features: Private
- ParkingSpaces: 4
- Parking Total: 4
- WashroomsType1: 1
- WashroomsType1Level: Main
- WashroomsType2: 1
- WashroomsType2Level: Upper
- BedroomsAboveGrade: 2
- Interior Features: Other
- Basement: Crawl Space
- HeatSource: Gas
- HeatType: Forced Air
- LaundryLevel: Main Level
- ConstructionMaterials: Vinyl Siding
- Roof: Asphalt Shingle
- Sewer: Sewer
- Foundation Details: Concrete
- Lot Features: Irregular Lot
- Parcel Number: 264530412
- LotSizeUnits: Feet
- LotDepth: 100
- LotWidth: 40
- PropertyFeatures: Hospital, Library, Place Of Worship, Public Transit, Rec./Commun.Centre, School
| School Name | Type | Grades | Catchment | Distance |
|---|---|---|---|---|
| {{ item.school_type }} | {{ item.school_grades }} | {{ item.is_catchment? 'In Catchment': '' }} | {{ item.distance }} |

























