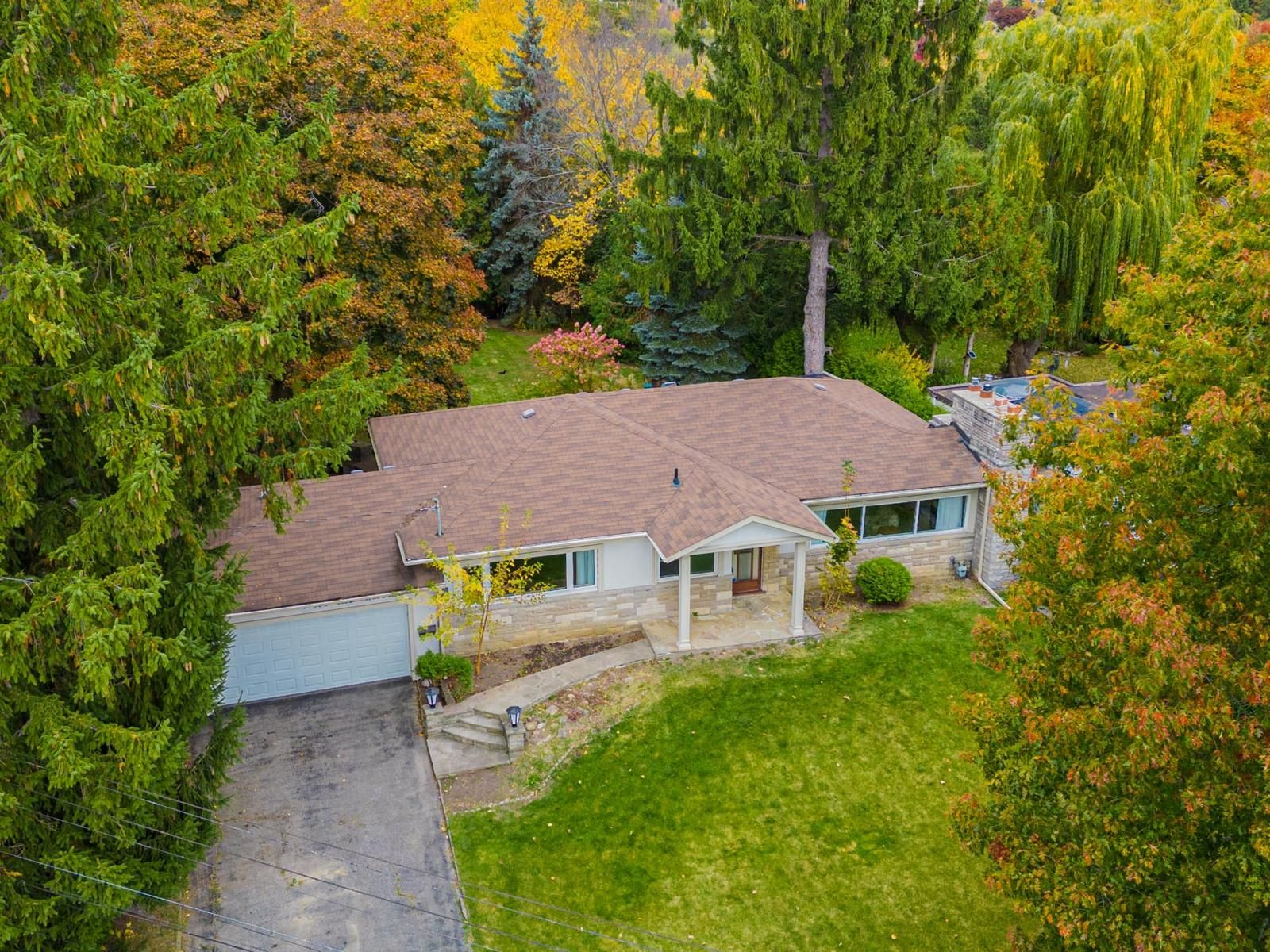$1,488,000
106 Cedar Brae Boulevard, Toronto, ON M1J 2K5
Eglinton East, Toronto,































 Properties with this icon are courtesy of
TRREB.
Properties with this icon are courtesy of
TRREB.![]()
Estate of Opportunity for Dream Home Creators, Builders, and Investors! Situated in the prestigious Cedar Brae neighborhood, this expansive estate (99.94 x 444.49 feet) offers direct views to Hague Park and Highland Creek. Ideally located near Eglinton "GO" Station, Kennedy Subway, Highway 401, schools, shopping centers, and a hospital. This property boasts an open-concept living and dining area, three spacious bedrooms, and a sunroom that opens to a lush, expansive backyard. The estate also features a separate entrance to the basement, providing potential for rental income or a private in-law suite. Recent exterior updates include modern stucco, and a double garage adds to the property's appeal. This is a rare chance to invest, build, or create a dream estate in a prime location! **EXTRAS** Property SOLD " as is"
- HoldoverDays: 90
- Architectural Style: Bungalow
- Property Type: Residential Freehold
- Property Sub Type: Detached
- DirectionFaces: North
- GarageType: Attached
- Tax Year: 2024
- Parking Features: Private Double
- ParkingSpaces: 4
- Parking Total: 6
- WashroomsType1: 1
- WashroomsType1Level: Main
- WashroomsType2: 1
- WashroomsType2Level: Basement
- BedroomsAboveGrade: 3
- BedroomsBelowGrade: 1
- Interior Features: Workbench, Auto Garage Door Remote
- Basement: Partially Finished, Separate Entrance
- Cooling: Central Air
- HeatSource: Gas
- HeatType: Forced Air
- LaundryLevel: Lower Level
- ConstructionMaterials: Brick, Stucco (Plaster)
- Exterior Features: Built-In-BBQ, Landscaped, Paved Yard
- Roof: Asphalt Shingle
- Sewer: Sewer
- Foundation Details: Brick, Concrete
- Lot Features: Irregular Lot
- Parcel Number: 064790074
- LotSizeUnits: Feet
- LotDepth: 450
- LotWidth: 99.79
- PropertyFeatures: Clear View, Golf, Hospital, Library, School, Public Transit
| School Name | Type | Grades | Catchment | Distance |
|---|---|---|---|---|
| {{ item.school_type }} | {{ item.school_grades }} | {{ item.is_catchment? 'In Catchment': '' }} | {{ item.distance }} |
































