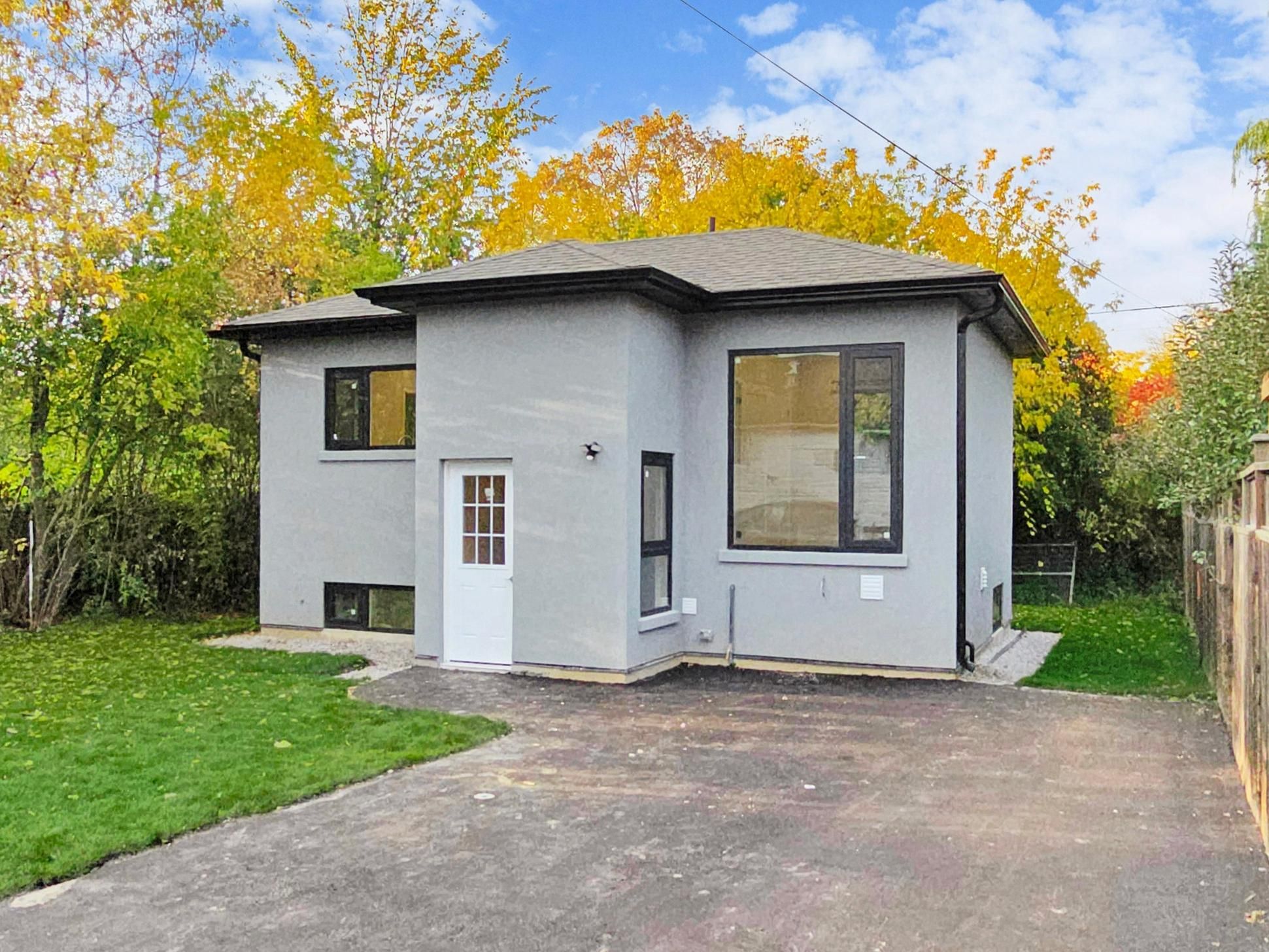$3,500
378 Drewry Avenue Garden house, Toronto C07, ON M2R 2K4
Newtonbrook West, Toronto,
 Properties with this icon are courtesy of
TRREB.
Properties with this icon are courtesy of
TRREB.![]()
Welcome to the brand new garden house. Absolutely stunning custom-built home in Newtonbrook! This bright living space with 3+1 bedrooms. Wood floor on the first floor, vinyl floor, and full spray foam insulation in the basement, as well as above-ground windows in the basement. Enjoy soaring 10-foot ceilings on the main floor, overlooking a sun-filled living area, or use it as a bedroom. Additionally, the 2 parking spaces with an EV charge. Enjoy your yard with grass and trees around the house. and BBQ.A rare rental brand-new opportunity for a garden house in one of Toronto's most sought-after neighbourhoods, steps to top schools, parks, and buses
- HoldoverDays: 30
- Architectural Style: Bungalow
- Property Type: Residential Freehold
- Property Sub Type: Detached
- DirectionFaces: South
- GarageType: Other
- Directions: S
- Parking Features: Private, Inside Entry
- ParkingSpaces: 2
- Parking Total: 2
- WashroomsType1: 1
- WashroomsType1Level: Main
- WashroomsType2: 1
- WashroomsType2Level: Basement
- BedroomsAboveGrade: 3
- BedroomsBelowGrade: 1
- Interior Features: None
- Basement: Finished
- Cooling: Central Air
- HeatSource: Gas
- HeatType: Forced Air
- LaundryLevel: Lower Level
- ConstructionMaterials: Stucco (Plaster)
- Roof: Shingles
- Pool Features: None
- Sewer: Sewer
- Foundation Details: Concrete
- LotSizeUnits: Feet
| School Name | Type | Grades | Catchment | Distance |
|---|---|---|---|---|
| {{ item.school_type }} | {{ item.school_grades }} | {{ item.is_catchment? 'In Catchment': '' }} | {{ item.distance }} |


