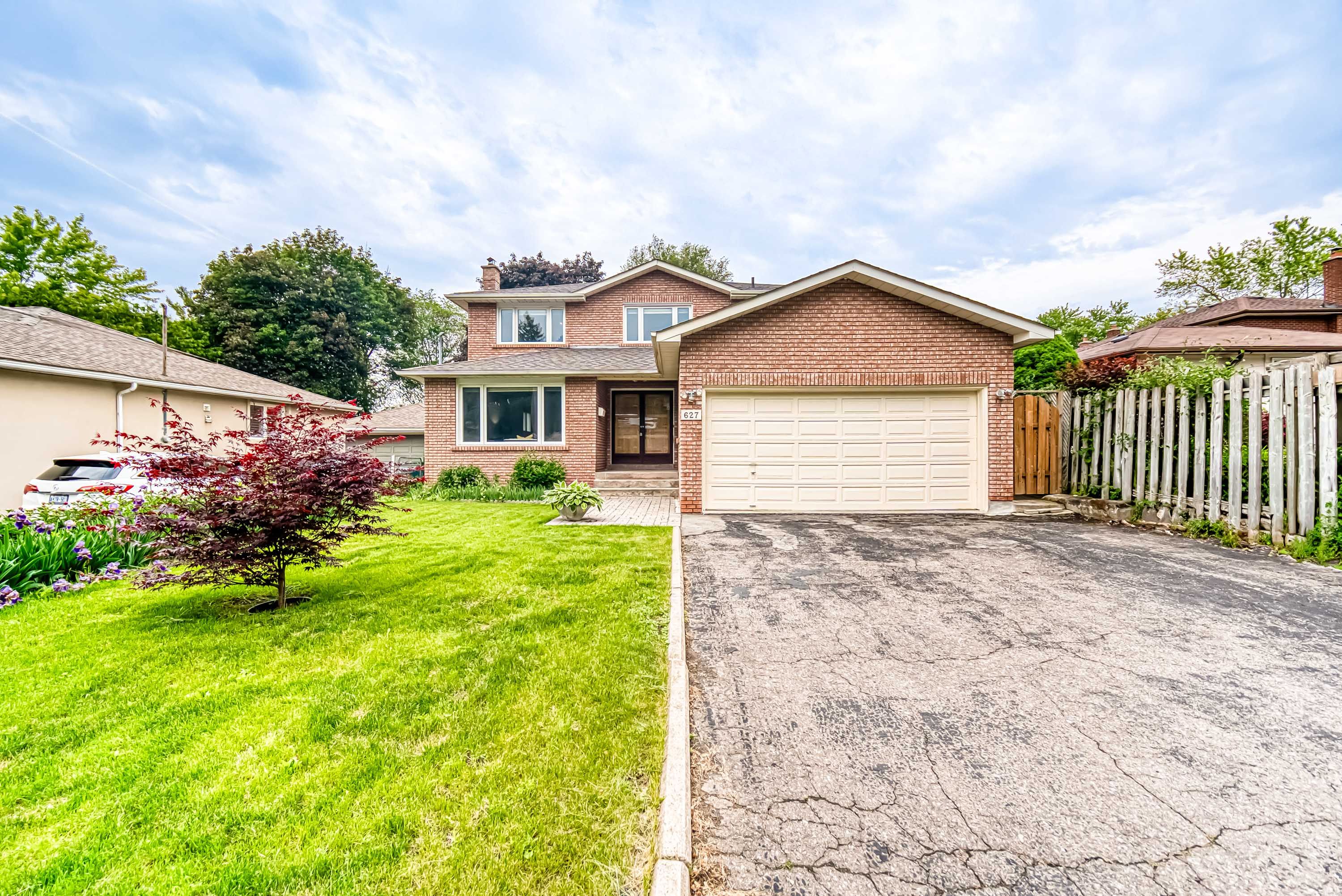$1,998,000
627 Conacher Drive, Toronto C14, ON M2M 3N2
Newtonbrook East, Toronto,
 Properties with this icon are courtesy of
TRREB.
Properties with this icon are courtesy of
TRREB.![]()
Discover modern comfort in this beautifully renovated (2016) home in Torontos vibrant east end. Situated on a large lot with a gorgeous private backyard, this property offers a tranquil retreat perfect for relaxing or hosting gatherings. Step inside to a bright, open interior bathed in natural light throughout. The chefs kitchen shines with premium appliances, including a Bosch dishwasher, stove, and exhaust fan, plus a JennAir refrigerator. The master bedroom is a true sanctuary, featuring a spacious walk-in closet and a luxurious walk-in shower for ultimate convenience and style. Nestled in a family-friendly neighbourhood with great schools, this home is steps from Bayview Cummer Shopping Centre. Dont miss this move-in-ready gem combining modern upgrades, ample space, and a serene outdoor escape. Book your viewing today!
- HoldoverDays: 90
- Architectural Style: 2-Storey
- Property Type: Residential Freehold
- Property Sub Type: Detached
- DirectionFaces: East
- GarageType: Built-In
- Directions: Bayview/South Of Steeles
- Tax Year: 2024
- Parking Features: Private
- ParkingSpaces: 2
- Parking Total: 4
- WashroomsType1: 1
- WashroomsType2: 1
- WashroomsType3: 1
- WashroomsType4: 1
- BedroomsAboveGrade: 4
- BedroomsBelowGrade: 1
- Interior Features: Other
- Basement: Finished, Walk-Up
- Cooling: Central Air
- HeatSource: Gas
- HeatType: Forced Air
- ConstructionMaterials: Brick
- Roof: Shingles
- Pool Features: None
- Sewer: Sewer
- Foundation Details: Not Applicable
- LotSizeUnits: Feet
- LotDepth: 150
- LotWidth: 50
| School Name | Type | Grades | Catchment | Distance |
|---|---|---|---|---|
| {{ item.school_type }} | {{ item.school_grades }} | {{ item.is_catchment? 'In Catchment': '' }} | {{ item.distance }} |


