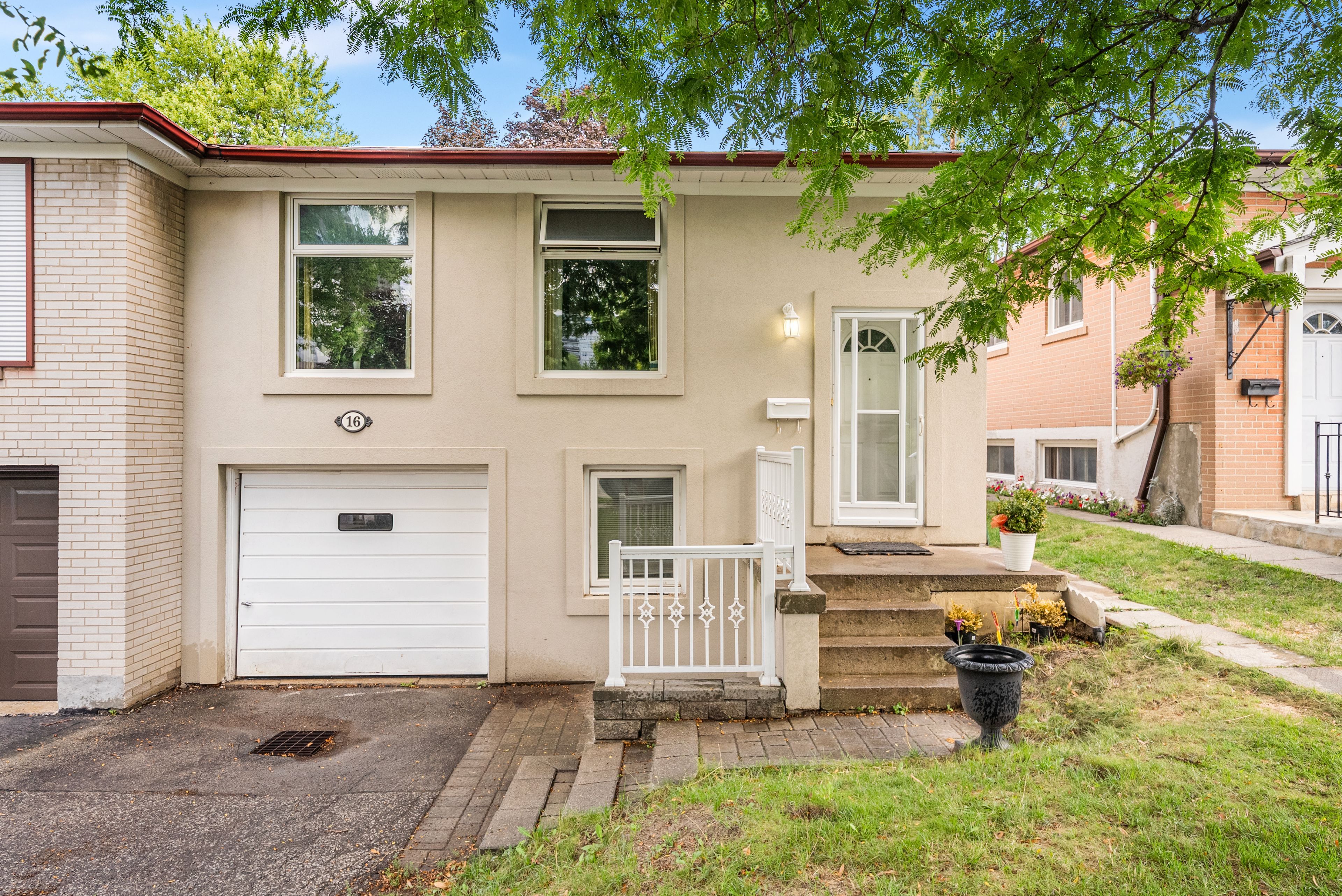$699,000
16 Elise Terrace, Toronto C07, ON M2R 2X1
Newtonbrook West, Toronto,
 Properties with this icon are courtesy of
TRREB.
Properties with this icon are courtesy of
TRREB.![]()
Renovated With 3+2 Bedrooms & 3 Bathrooms! Open Concept Layout! 2,190Sqft Living Space! (1,240Sqft+950Sqft) Separate Entrance To Basement Apartment! Potential Rental Income of $3,000 + $1,900 + Utilities! Built-In Garage! Eat-In Kitchen With Centre Island & Granite Countertop, Open Concept Living & Dining Room, Pot Lights Throughout Main Floor, 126ft Deep Lot With Private Backyard, Luxury Stucco Front, Steps To Bathurst & Steeles, Minutes To Finch TTC Subway Station, Finch GO-Bus, Centerpoint & Promenade Mall, Hwy 400, 404 & 401
- HoldoverDays: 90
- Architectural Style: Bungalow-Raised
- Property Type: Residential Freehold
- Property Sub Type: Semi-Detached
- DirectionFaces: East
- GarageType: Built-In
- Directions: Bathurst/Steeles/Yonge St/Drewry
- Tax Year: 2025
- Parking Features: Private
- ParkingSpaces: 1
- Parking Total: 2
- WashroomsType1: 1
- WashroomsType1Level: Main
- WashroomsType2: 1
- WashroomsType2Level: Main
- WashroomsType3: 1
- WashroomsType3Level: Basement
- BedroomsAboveGrade: 3
- BedroomsBelowGrade: 2
- Interior Features: Other
- Basement: Separate Entrance, Apartment
- Cooling: Central Air
- HeatSource: Gas
- HeatType: Forced Air
- ConstructionMaterials: Stucco (Plaster), Brick
- Roof: Asphalt Shingle
- Pool Features: None
- Sewer: Sewer
- Foundation Details: Unknown
- Parcel Number: 101560153
- LotSizeUnits: Feet
- LotDepth: 126.03
- LotWidth: 30.25
- PropertyFeatures: Park, Public Transit, Rec./Commun.Centre, School, Fenced Yard, Other
| School Name | Type | Grades | Catchment | Distance |
|---|---|---|---|---|
| {{ item.school_type }} | {{ item.school_grades }} | {{ item.is_catchment? 'In Catchment': '' }} | {{ item.distance }} |


