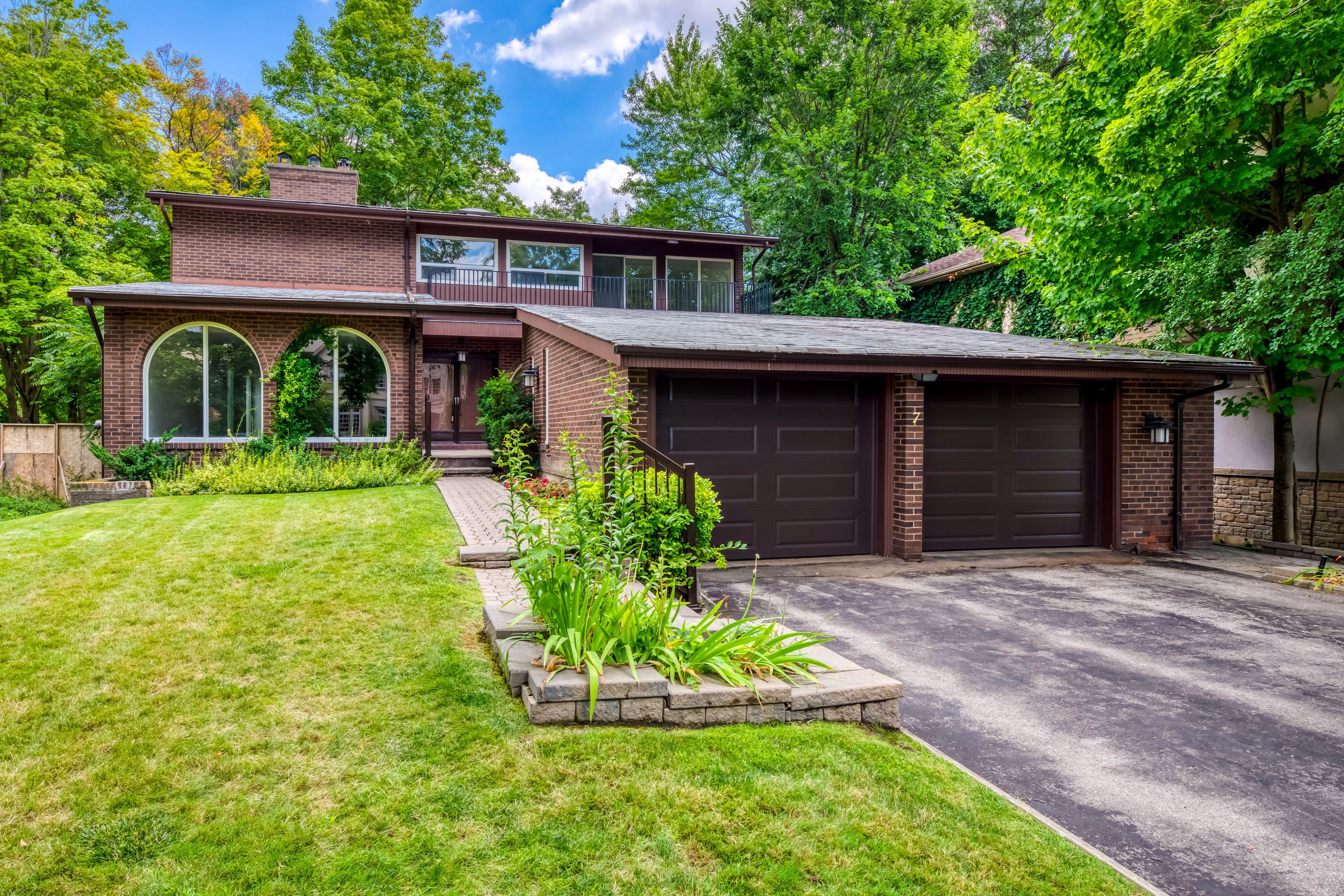$2,190,000
7 Mylesview Place, Toronto C07, ON M2N 2M7
Lansing-Westgate, Toronto,
 Properties with this icon are courtesy of
TRREB.
Properties with this icon are courtesy of
TRREB.![]()
Your own cottage living right in the City! Nestled at the tranquil end of a quiet cul-de-sac, this storied residence cherished by the same family for over 42 years exudes timeless character at every turn, combining classic architectural flair with serene ravine-front living and walk-out basement in Lansing-Westgate. A graceful curved staircase illuminated by a skylight greets you, framed by an exposed brick wall that hints at the homes deep personality. Generous principal rooms, including a living/dining area anchored by a stone fireplace, open seamlessly through large sliders to a covered deck that floats above treetops, merging indoor comfort with the romance of a private forested backdrop. This rare property offers scale and flexibility: four bedrms, 3 full baths, 2 half baths, 4 fireplaces, tons of storage, multiple balconies and walk-outs that invite you to enjoy nature from every level. Boasting approx. 3,737sf (MPAC) above grade and an additional 2000sf of versatile basement space with a secondary kitchen, sauna, bedrm w/4-piece ensuite, 200 AMPS Electrical and a walkout to the serene backyard, offering in-law suite or rental potential. The outdoor yards are beautifully landscaped and enhanced with an auto sprinkler system for effortless upkeep, while the oversized double detached garage provides not only ample parking but also ideal space for a workshop or hobby area. A long private driveway accommodates up to 4 cars, with no sidewalks to shovel, making daily living even more convenient. The deep, 55 x 171 ravine lot ensures unmatched privacy yet places you mere minutes from the vibrant Yonge Sheppard Centre and Empress Walk retail hubs, easy access to Line 1 & Line 4 TTC subway lines, an array of shops, restaurants, civic amenities, and swift connections across the city and beyond. A rare opportunity to reimagine, renovate, or simply enjoy a one-of-a-kind retreat that perfectly balances character, space, and urban convenience. Welcome Home!
- HoldoverDays: 90
- Architectural Style: 2-Storey
- Property Type: Residential Freehold
- Property Sub Type: Detached
- DirectionFaces: East
- GarageType: Detached
- Directions: Park on driveway
- Tax Year: 2025
- ParkingSpaces: 4
- Parking Total: 6
- WashroomsType1: 2
- WashroomsType1Level: Second
- WashroomsType2: 1
- WashroomsType2Level: Main
- WashroomsType3: 1
- WashroomsType3Level: Basement
- WashroomsType4: 1
- WashroomsType4Level: Basement
- BedroomsAboveGrade: 4
- BedroomsBelowGrade: 2
- Interior Features: In-Law Suite
- Basement: Finished with Walk-Out, Apartment
- Cooling: Central Air
- HeatSource: Gas
- HeatType: Forced Air
- ConstructionMaterials: Brick
- Roof: Asphalt Shingle
- Pool Features: None
- Sewer: Sewer
- Foundation Details: Concrete Block
- LotSizeUnits: Feet
- LotDepth: 171.85
- LotWidth: 55
| School Name | Type | Grades | Catchment | Distance |
|---|---|---|---|---|
| {{ item.school_type }} | {{ item.school_grades }} | {{ item.is_catchment? 'In Catchment': '' }} | {{ item.distance }} |


