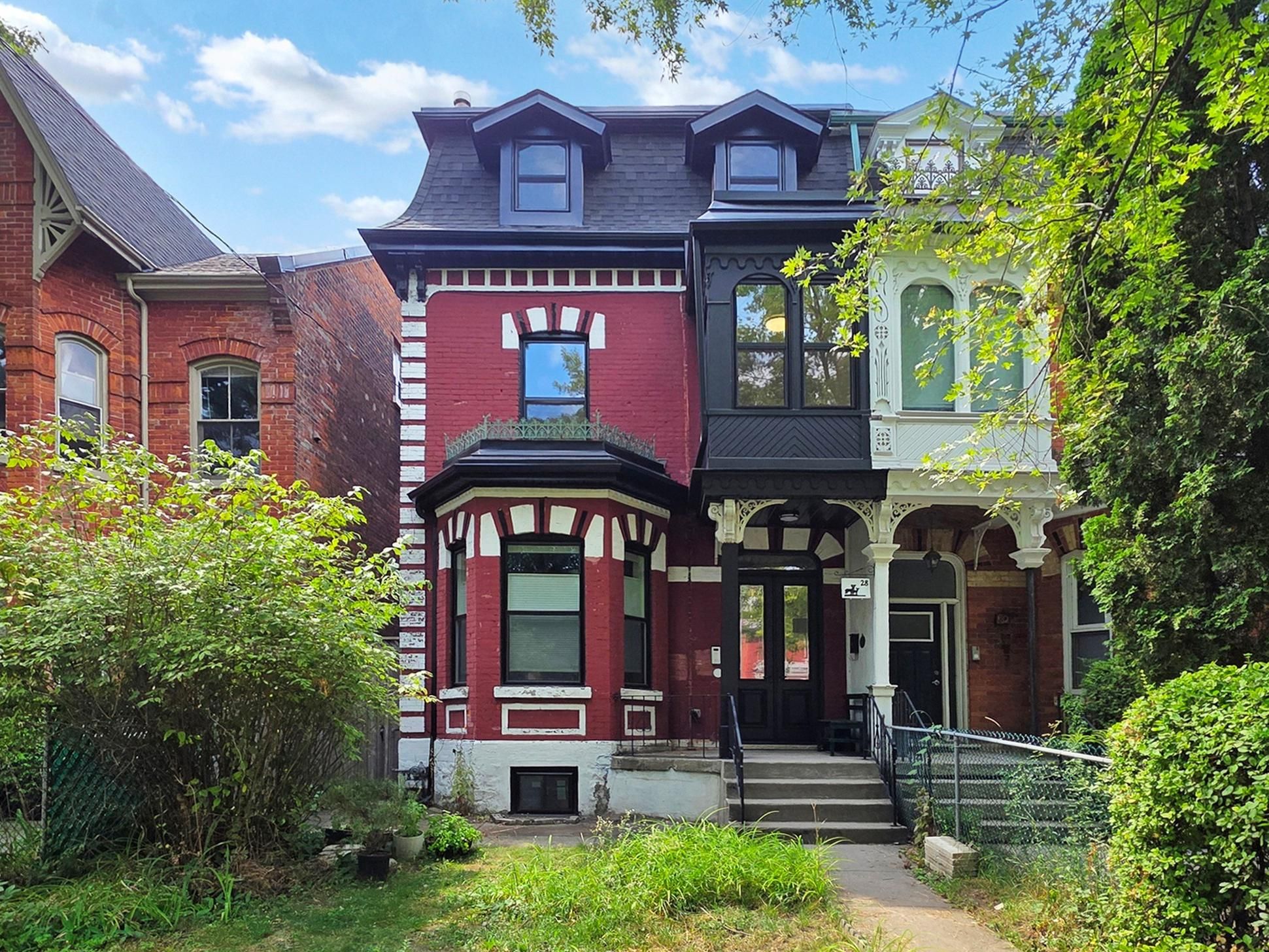$3,300
$10028 Beaconsfield Avenue 3, Toronto C01, ON M6J 3H9
Little Portugal, Toronto,
 Properties with this icon are courtesy of
TRREB.
Properties with this icon are courtesy of
TRREB.![]()
Experience life in Beaconsfield Village in a beautifully restored and reimagined Victorian masterpiece. This third floor apartment performs like a much larger space! It starts with a gourmet live-in kitchen with full-height custom cabinetry. An open plan layout for the living and dining area leads to a spectacular roof deck (noted as "Other" on the Room Info), perfect for three-season outdoor living. Two bright, good-sized bedrooms are located at the front of the house, both with ample closets. A bathroom with a large freestanding shower and a separate laundry nook complete the plan. A ducted heat pump system dedicated to this suite provides heating and cooling with its own thermostat. A video intercom is provided to the front door for security and convenience. From the roof deck, a second exit leads to a dedicated laneway parking space. Throughout the apartment the highest level of finish is provided, from engineered hardwood floors to custom millwork and solid-surface countertops. Everything is brand new - the renovation was completed in August 2025. Easy access to everything downtown has to offer while located on a quiet side street lined with beautiful homes. The opportunity to be the first occupant of a property like this does not come about often!
- HoldoverDays: 90
- Architectural Style: 3-Storey
- Property Type: Residential Freehold
- Property Sub Type: Semi-Detached
- DirectionFaces: West
- GarageType: None
- Directions: Queen & Dovercourt
- ParkingSpaces: 1
- Parking Total: 1
- WashroomsType1: 1
- WashroomsType1Level: Third
- BedroomsAboveGrade: 2
- Interior Features: Carpet Free, Intercom, Primary Bedroom - Main Floor, Separate Heating Controls, Separate Hydro Meter
- Basement: None
- Cooling: Central Air
- HeatSource: Electric
- HeatType: Heat Pump
- ConstructionMaterials: Brick
- Exterior Features: Controlled Entry, Deck
- Roof: Unknown
- Pool Features: None
- Sewer: Sewer
- Foundation Details: Unknown
- LotSizeUnits: Feet
- LotDepth: 122
- LotWidth: 25.42
- PropertyFeatures: Arts Centre, Library, Park, Public Transit, Rec./Commun.Centre, School
| School Name | Type | Grades | Catchment | Distance |
|---|---|---|---|---|
| {{ item.school_type }} | {{ item.school_grades }} | {{ item.is_catchment? 'In Catchment': '' }} | {{ item.distance }} |


