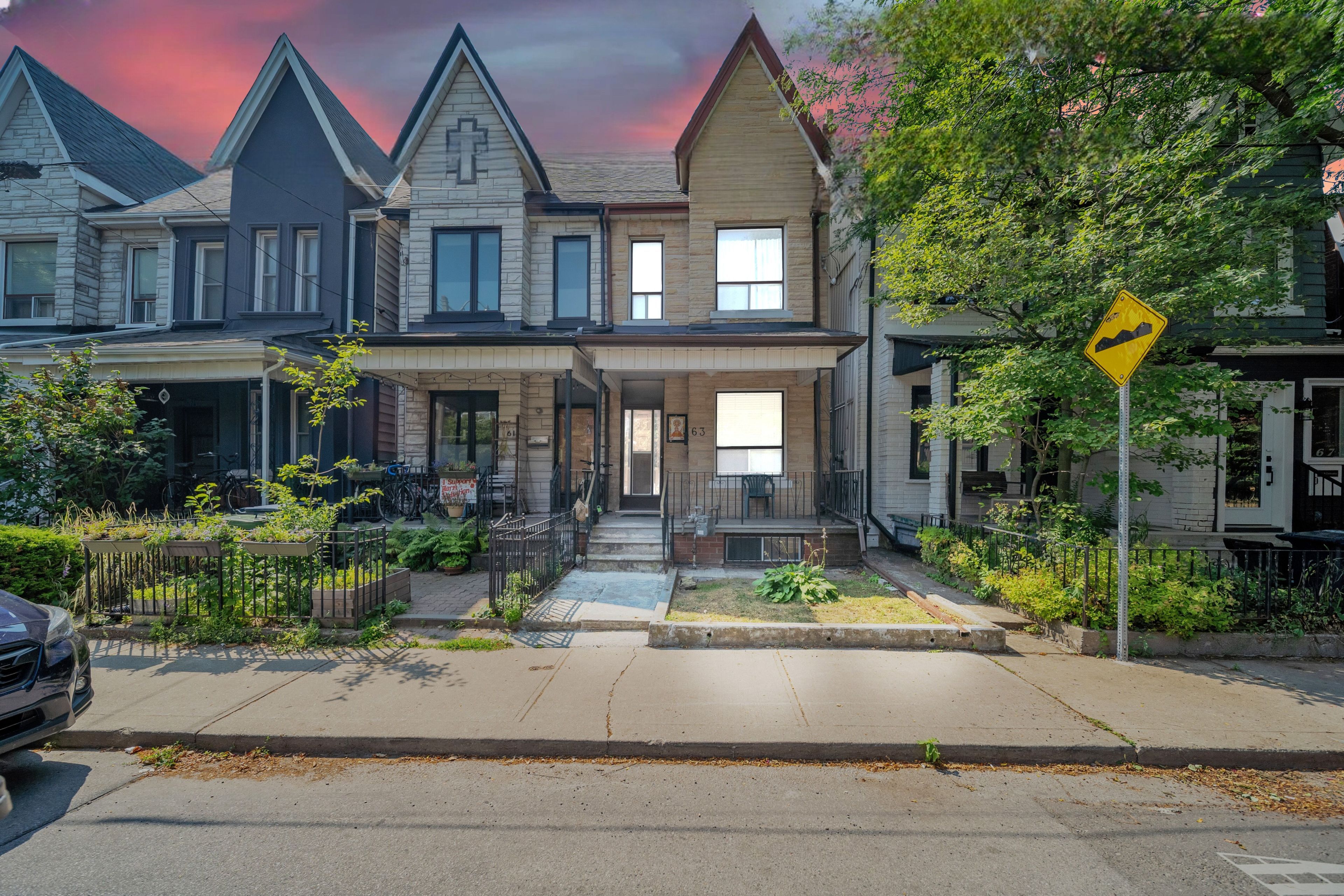$699,000
63 Moutray Street, Toronto C01, ON M6K 1W4
Little Portugal, Toronto,
 Properties with this icon are courtesy of
TRREB.
Properties with this icon are courtesy of
TRREB.![]()
Welcome to 63 Moutray Street, a charming semi-detached home nestled in Toronto's vibrant and highly sought-after Little Portugal / Brockton Village neighborhood. This residence offers the perfect blend of classic character and urban convenience, ideal for young families, professionals, or investors. The second floor hosts 3 well-proportioned bedrooms, each offering good closet space and large windows. a 4-piece bath serves the upper level. The finished w/o basement with 4-piece bath presents excellent potential for additional living space, With its separate entrance & good ceiling height offers flexibility for various needs. Truly a great backyard space to give a sense of tranquility in the heart of downtown Toronto This prime location offers unparalleled walkability! Enjoy immediate access to trendy College St. & Dundas St. West shops, cafes, and restaurants. Steps to TTC streetcar lines and easy connections to subway stations make commutes a breeze. Close proximity to popular parks like Dufferin Grove / Trinity Bellwoods, top-rated schools, and community amenities. A true urban gem not to be missed!
- HoldoverDays: 120
- Architectural Style: 2-Storey
- Property Type: Residential Freehold
- Property Sub Type: Semi-Detached
- DirectionFaces: North
- GarageType: None
- Directions: College st and Brock Ave
- Tax Year: 2025
- Parking Features: Street Only
- WashroomsType1: 1
- WashroomsType1Level: Second
- WashroomsType2: 1
- WashroomsType2Level: Basement
- BedroomsAboveGrade: 3
- Interior Features: Storage
- Basement: Finished with Walk-Out
- Cooling: Central Air
- HeatSource: Gas
- HeatType: Forced Air
- ConstructionMaterials: Brick, Stone
- Roof: Asphalt Shingle
- Pool Features: None
- Sewer: Sewer
- Foundation Details: Concrete
- LotSizeUnits: Feet
- LotDepth: 95
- LotWidth: 15.46
| School Name | Type | Grades | Catchment | Distance |
|---|---|---|---|---|
| {{ item.school_type }} | {{ item.school_grades }} | {{ item.is_catchment? 'In Catchment': '' }} | {{ item.distance }} |


