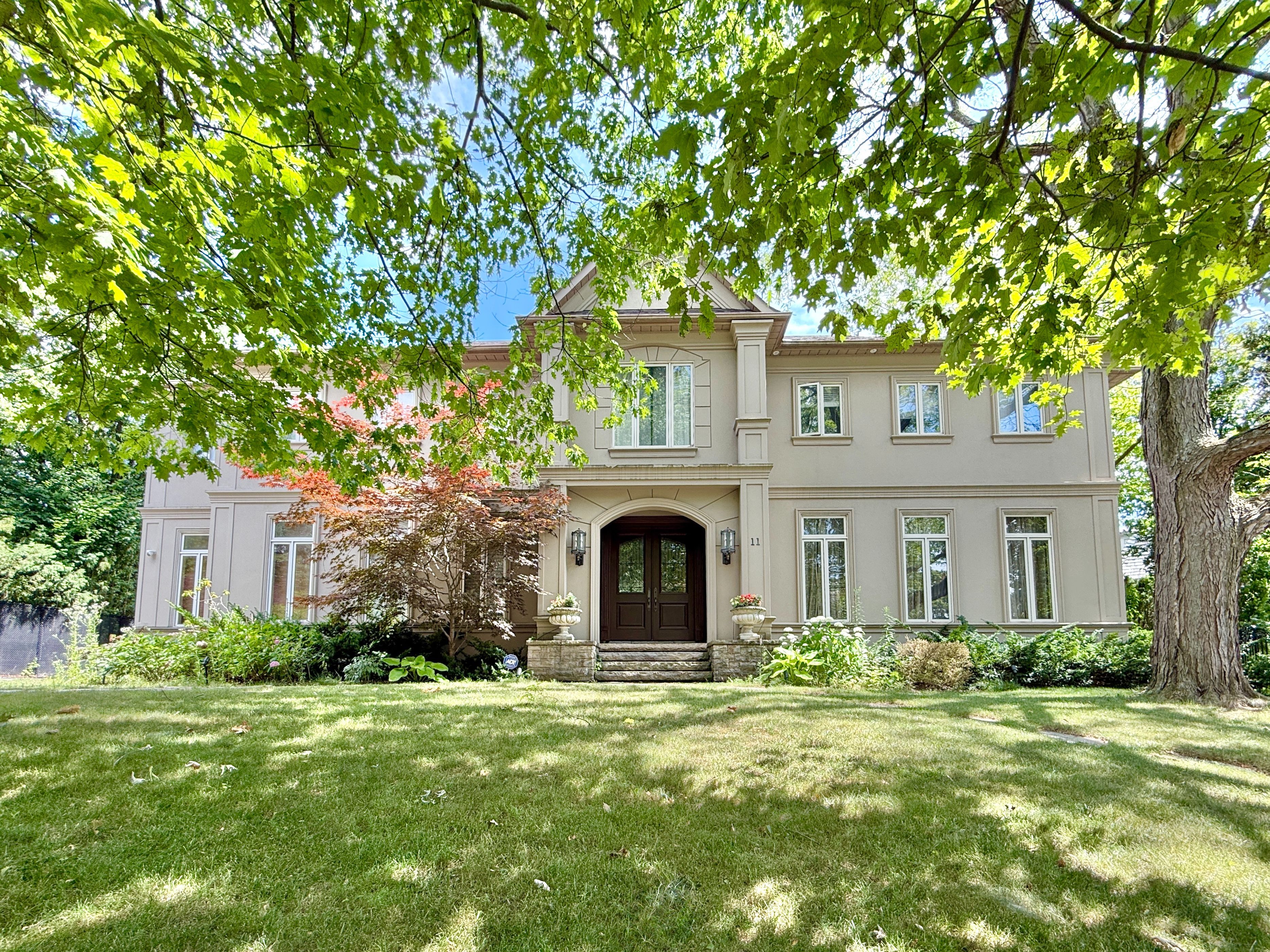$14,800
11 Chieftain Crescent, Toronto C12, ON M2L 2H3
St. Andrew-Windfields, Toronto,
 Properties with this icon are courtesy of
TRREB.
Properties with this icon are courtesy of
TRREB.![]()
Gorgeous 3 Car Garage Mansion nestled On Prestigious Crescent. 122' X 180' Big Lot w/ Swimming Pool. Approx. 7000 S.F + Fin. Walk-up Bsmt. 5+1 Bdrm & 8 Baths. Stucco Exterior w/ Exterior Pot Lights. Main Floor 10' Ceiling , Pot Lights Throughout. Formal Living with Piano, Dining Rm Boasts Floor To Ceiling Windows w/ French Doors Opening to Patio. Tea Room w/ Bow Windows enjoy Garden view. Open to above Family Rm Overlooks Backyard, Gourmet Kitchen with Large Breakfast & Nice Garden view. Open to above Foyer with Skylight on Upper , Oak Staircase w/ Wrought Iron Pickets. Huge Master with 6 pcs Ensuite & over looks Family & Backyard , W/I Closet & Open Balcony. Fin. Bsmt with the 5th Bdrm, Gym, Media & Game Rm. Rec with Wet Bar & Sitting. South East Exposure Backyard surround by Trees with BBQ, Swimming Pool & Whirlpool. Long Driveway can park 6 Car.
- HoldoverDays: 90
- Architectural Style: 2-Storey
- Property Type: Residential Freehold
- Property Sub Type: Detached
- DirectionFaces: North
- GarageType: Built-In
- Directions: Bayview / York Mills
- Parking Features: Private
- ParkingSpaces: 6
- Parking Total: 9
- WashroomsType1: 1
- WashroomsType1Level: Second
- WashroomsType2: 3
- WashroomsType2Level: Second
- WashroomsType3: 2
- WashroomsType3Level: Main
- WashroomsType4: 1
- WashroomsType4Level: Basement
- WashroomsType5: 1
- WashroomsType5Level: Basement
- BedroomsAboveGrade: 5
- BedroomsBelowGrade: 1
- Interior Features: Built-In Oven, Sauna, Auto Garage Door Remote
- Basement: Finished with Walk-Out, Separate Entrance
- Cooling: Central Air
- HeatSource: Gas
- HeatType: Forced Air
- LaundryLevel: Main Level
- ConstructionMaterials: Stucco (Plaster)
- Roof: Shingles
- Pool Features: Indoor
- Sewer: Sewer
- Foundation Details: Concrete
- Lot Features: Irregular Lot
- LotSizeUnits: Feet
- LotDepth: 180.4
- LotWidth: 112
| School Name | Type | Grades | Catchment | Distance |
|---|---|---|---|---|
| {{ item.school_type }} | {{ item.school_grades }} | {{ item.is_catchment? 'In Catchment': '' }} | {{ item.distance }} |


