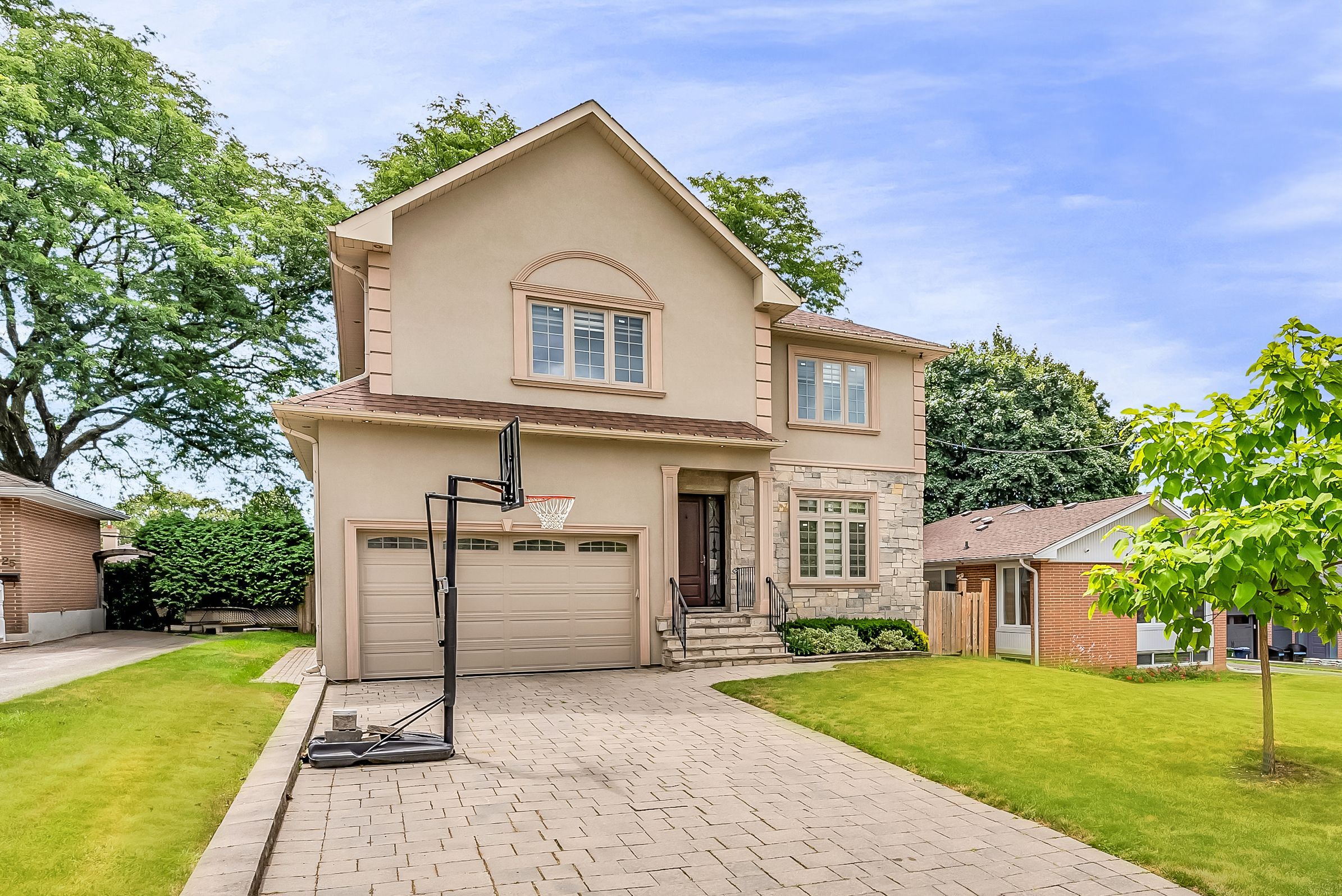$2,488,000
27 Caronport Crescent, Toronto C13, ON M3A 1G9
Parkwoods-Donalda, Toronto,
 Properties with this icon are courtesy of
TRREB.
Properties with this icon are courtesy of
TRREB.![]()
Custom-Built Luxury on a Sought-After Crescent! Step into this stunning 5-bedroom executive stone & stucco residence boasting 4,675 sq. ft. of total sun-filled living space. Custom designed with premium materials, exceptional craftsmanship, and attention to every detail, this home offers the perfect blend of elegance and function. Located on a desirable, family-friendly crescent, you're just minutes from top-ranking public, Catholic, French Immersion & private schools including Lower, IB Middle & High Schools. Enjoy the convenience of walking to the local community centre, and being steps from ravines, parks, nature trails, and TTC.Direct bus to downtown, close to shopping at nearby malls & plazas, and quick access to major highways - this location truly has it all.
- HoldoverDays: 90
- Architectural Style: 2-Storey
- Property Type: Residential Freehold
- Property Sub Type: Detached
- DirectionFaces: South
- GarageType: Built-In
- Directions: Just North of Lawrence and West of Victoria Pk
- Tax Year: 2025
- Parking Features: Private Double
- ParkingSpaces: 4
- Parking Total: 6
- WashroomsType1: 1
- WashroomsType2: 1
- WashroomsType3: 2
- WashroomsType4: 1
- BedroomsAboveGrade: 5
- Interior Features: Auto Garage Door Remote, Central Vacuum
- Basement: Finished
- Cooling: Central Air
- HeatSource: Gas
- HeatType: Forced Air
- LaundryLevel: Upper Level
- ConstructionMaterials: Stone, Stucco (Plaster)
- Roof: Asphalt Shingle
- Pool Features: None
- Sewer: Sewer
- New Construction YN: true
- Foundation Details: Poured Concrete
- Lot Features: Irregular Lot
- LotSizeUnits: Feet
- LotDepth: 120
- LotWidth: 50
- PropertyFeatures: Park, Public Transit, Rec./Commun.Centre, School
| School Name | Type | Grades | Catchment | Distance |
|---|---|---|---|---|
| {{ item.school_type }} | {{ item.school_grades }} | {{ item.is_catchment? 'In Catchment': '' }} | {{ item.distance }} |


